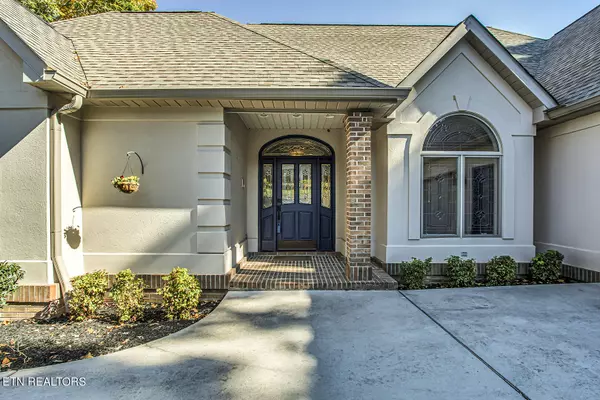$1,325,000
$1,495,000
11.4%For more information regarding the value of a property, please contact us for a free consultation.
154 Depew DR Loudon, TN 37774
3 Beds
4 Baths
4,070 SqFt
Key Details
Sold Price $1,325,000
Property Type Single Family Home
Sub Type Residential
Listing Status Sold
Purchase Type For Sale
Square Footage 4,070 sqft
Price per Sqft $325
Subdivision Tanasi Shores
MLS Listing ID 1244501
Sold Date 02/16/24
Style Traditional
Bedrooms 3
Full Baths 3
Half Baths 1
HOA Fees $167/mo
Originating Board East Tennessee REALTORS® MLS
Year Built 1995
Lot Size 0.540 Acres
Acres 0.54
Lot Dimensions Irregular
Property Description
This is the LAKEFRONT home you have been waiting for! Located in the Tanasi Shores neighborhood of Tellico Village, this home provides spectacular views of Lake Tellico from almost every room. Situated on a cove with short and easy access to the main channel, there are numerous opportunities to enjoy the lake.
Whether lounging in the 3-season sunroom, having morning coffee on the expansive composite deck, or warming up by the fireplace in the great room, you will never tire of the peaceful serenity this setting provides. Upon entering the home, you will immediately be impressed by the soaring ceiling of the great room. The stone surround fireplace gives a warm, cozy feeling to the large space. Appointments include recessed lighting, built in cabinetry, and wall to wall windows to take advantage of the lake vista. The vaulted ceilings
continue into the kitchen providing an open feel, complete with stainless appliances, center island and gas cooktop.
Dine in the formal dining space, on the sun porch, at the kitchen counter, or use the keeping space adjacent to the kitchen as an informal dining area. Retreat into the owner's suite with a private balcony overlooking the backyard and lake. The ensuite bathroom has been remodeled to include a huge zero entry walk-in shower, double vanity, custom cabinetry, and two walk in closets with custom closet systems.
The lower level has all the comforts that you and your guests desire including a second living area complete with a fireplace and large wet bar area for entertaining,
two guest bedrooms and two additional full baths. A hidden pocket office and a large storage area complete the lower level. Access the lake from downstairs, or just enjoy the view from the covered patio with dry below system which spans the back of the home.
Updated composite steps lead the way to the boat dock, which has newly updated composite decking, a new roof, and updated lift system. Other general features include a remodeled laundry room with additional pantry and cabinetry, an oversized 2-car garage, grilling deck, and two HVACs manufactured in 2016 and 2021.
Now is the time to begin your next adventure on the lake in East Tennessee's premier lake community of Tellico Village!
Buyers to verify square footage.
Location
State TN
County Loudon County - 32
Area 0.54
Rooms
Family Room Yes
Other Rooms Basement Rec Room, LaundryUtility, Sunroom, Extra Storage, Great Room, Family Room, Mstr Bedroom Main Level
Basement Finished, Partially Finished, Walkout
Dining Room Formal Dining Area
Interior
Interior Features Cathedral Ceiling(s), Pantry, Walk-In Closet(s), Wet Bar
Heating Central, Forced Air, Propane, Electric
Cooling Central Cooling
Flooring Carpet, Hardwood, Tile
Fireplaces Number 2
Fireplaces Type Brick, Stone, Wood Burning, Gas Log
Appliance Central Vacuum, Dishwasher, Disposal, Microwave, Range, Refrigerator, Self Cleaning Oven, Smoke Detector
Heat Source Central, Forced Air, Propane, Electric
Laundry true
Exterior
Exterior Feature Windows - Insulated, Patio, Porch - Covered, Prof Landscaped, Deck, Balcony, Boat - Ramp
Garage Spaces 2.0
Pool true
Amenities Available Clubhouse, Golf Course, Playground, Recreation Facilities, Sauna, Pool, Tennis Court(s), Other
View Mountain View
Porch true
Total Parking Spaces 2
Garage Yes
Building
Lot Description Private, Lakefront, Golf Community, Irregular Lot, Rolling Slope
Faces From 444 Pkwy to Sequoyah Dr; turn left on Mingo Drive, Mingo Way and right on Depew Dr. SOP.
Sewer Public Sewer
Water Public
Architectural Style Traditional
Structure Type Synthetic Stucco,Brick,Frame
Others
HOA Fee Include Some Amenities
Restrictions Yes
Tax ID 050E B 023.00
Energy Description Electric, Propane
Read Less
Want to know what your home might be worth? Contact us for a FREE valuation!

Our team is ready to help you sell your home for the highest possible price ASAP





