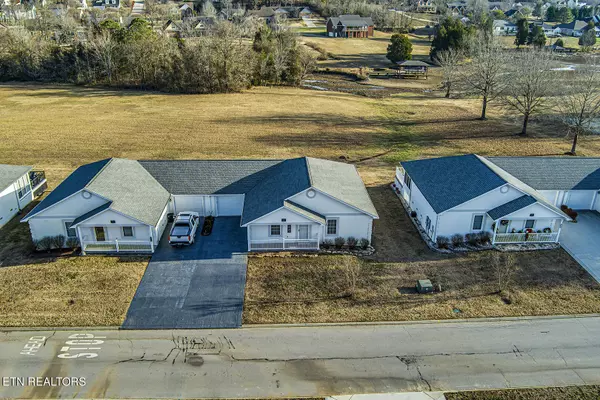$325,000
$325,000
For more information regarding the value of a property, please contact us for a free consultation.
115 Greystone WAY Kingston, TN 37763
2 Beds
2 Baths
1,370 SqFt
Key Details
Sold Price $325,000
Property Type Condo
Sub Type Condominium
Listing Status Sold
Purchase Type For Sale
Square Footage 1,370 sqft
Price per Sqft $237
Subdivision Villages Of Center Farm
MLS Listing ID 1248380
Sold Date 02/09/24
Style Traditional
Bedrooms 2
Full Baths 2
HOA Fees $120/mo
Originating Board East Tennessee REALTORS® MLS
Year Built 2005
Property Description
Are you looking for a lake view, one level, updated home? This adorable condo, located in a sought after subdivision, offers 1370 sq. ft, 2 bedrooms, 2 bathrooms, and a 1 car garage. The beautiful marble floors gleam as you walk through the front door. An open floor plan provides a great space for entertainment. During the cooler months enjoy the nice cozy fireplace and during the warmer months relax on your lakeview back deck or enjoy the enclosed sunroom. The kitchen features stainless steel appliances and a nice sized island separating it from the living room area. Both bedrooms are spacious and connected to their own bathrooms. The new HVAC was just installed last year. Come see how this could be just perfect for easy living. Convenient to churches, banks, grocery stores, and the interstate.
Location
State TN
County Roane County - 31
Rooms
Family Room Yes
Other Rooms LaundryUtility, Sunroom, Extra Storage, Family Room, Mstr Bedroom Main Level, Split Bedroom
Basement Crawl Space
Dining Room Breakfast Bar
Interior
Interior Features Cathedral Ceiling(s), Island in Kitchen, Pantry, Walk-In Closet(s), Breakfast Bar, Eat-in Kitchen
Heating Central, Natural Gas
Cooling Central Cooling, Ceiling Fan(s)
Flooring Marble, Carpet, Tile
Fireplaces Number 1
Fireplaces Type Gas Log
Fireplace Yes
Appliance Dishwasher, Self Cleaning Oven, Refrigerator, Microwave
Heat Source Central, Natural Gas
Laundry true
Exterior
Exterior Feature Windows - Insulated, Porch - Covered, Deck
Garage Garage Door Opener, Attached, Main Level, Off-Street Parking
Garage Spaces 1.0
Garage Description Attached, Garage Door Opener, Main Level, Off-Street Parking, Attached
Pool true
Amenities Available Clubhouse, Playground, Pool
View Lake
Parking Type Garage Door Opener, Attached, Main Level, Off-Street Parking
Total Parking Spaces 1
Garage Yes
Building
Lot Description Level
Faces From I 40 West, take exit 352, turn right onto N. Kentucky street, Turn left onto Broadway of America/E Race St., Turn right onto Scenic Dr., Turn right onto James Ferry Rd., Turn left onto Village Way, At the traffic circle, take the 1st exit onto Greystone Way, Destination will be on the left. Sign on property
Sewer Public Sewer
Water Public
Architectural Style Traditional
Structure Type Synthetic Stucco,Frame
Others
HOA Fee Include Building Exterior,Association Ins,Grounds Maintenance
Restrictions Yes
Tax ID 068 G F 002.00
Energy Description Gas(Natural)
Acceptable Financing Cash, Conventional
Listing Terms Cash, Conventional
Read Less
Want to know what your home might be worth? Contact us for a FREE valuation!

Our team is ready to help you sell your home for the highest possible price ASAP
GET MORE INFORMATION






