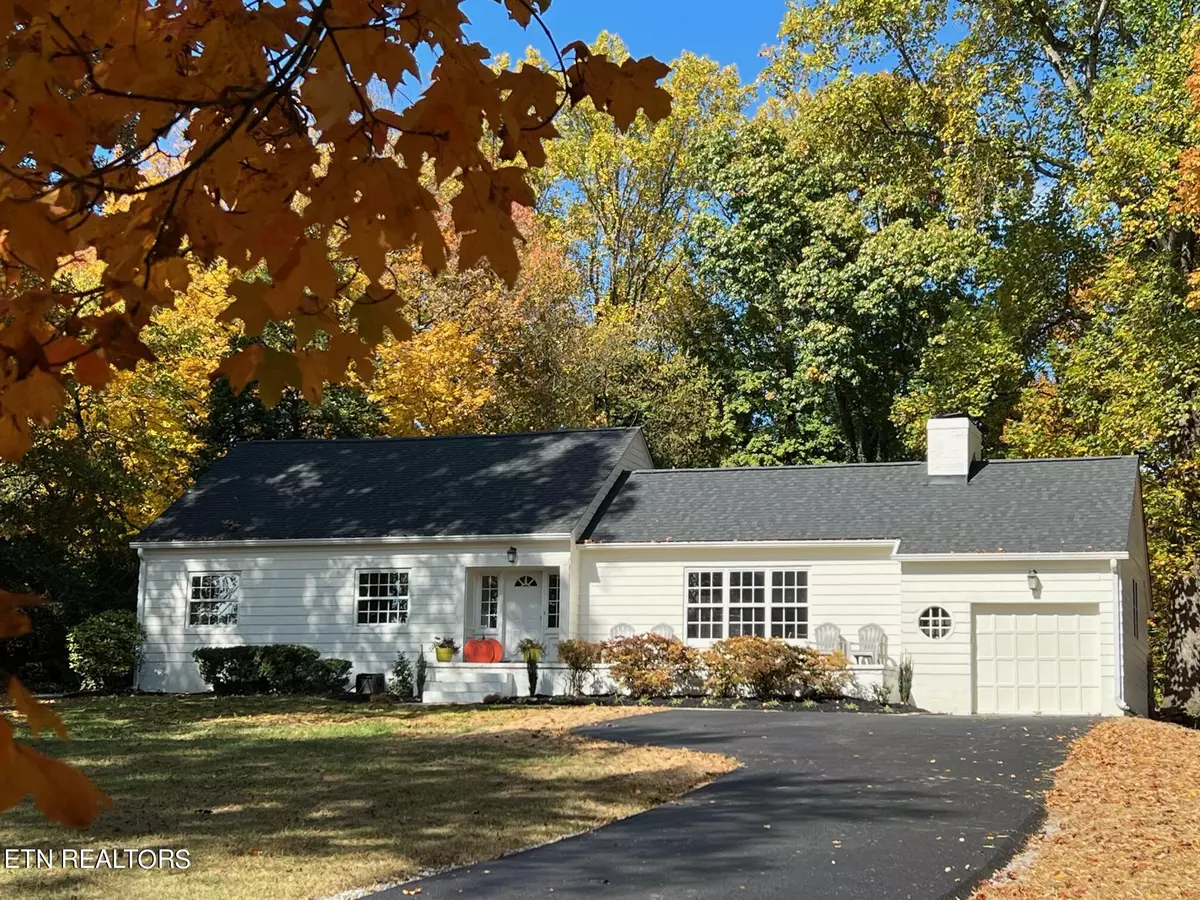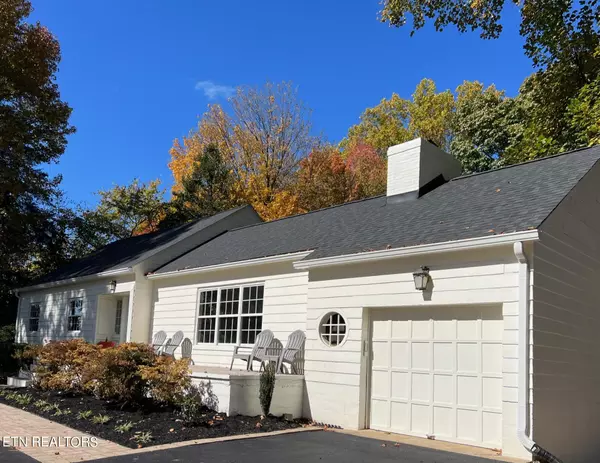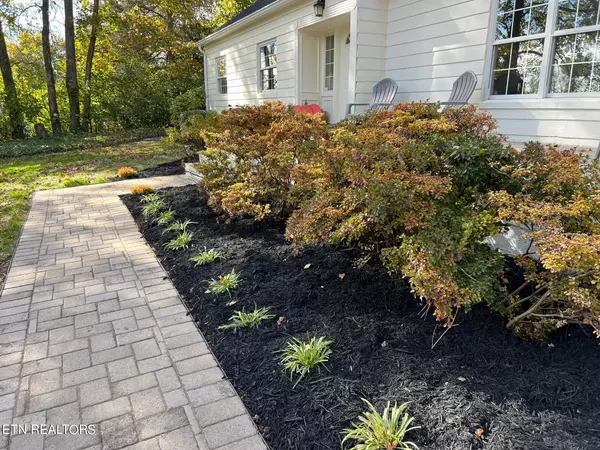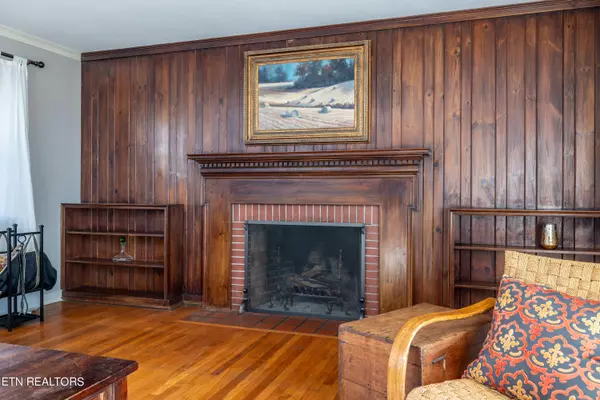$582,000
$608,000
4.3%For more information regarding the value of a property, please contact us for a free consultation.
5901 Toole DR Knoxville, TN 37919
3 Beds
2 Baths
2,026 SqFt
Key Details
Sold Price $582,000
Property Type Single Family Home
Sub Type Residential
Listing Status Sold
Purchase Type For Sale
Square Footage 2,026 sqft
Price per Sqft $287
Subdivision Sam Toole/Westwood
MLS Listing ID 1244713
Sold Date 02/09/24
Style Cottage,Traditional
Bedrooms 3
Full Baths 2
Originating Board East Tennessee REALTORS® MLS
Year Built 1955
Lot Size 0.660 Acres
Acres 0.66
Lot Dimensions 100.15 X 271.65 X IRR
Property Description
Westwood! Charming! Heart of Bearden! You have to see this, rare ''Fonde Masonry Brick house'' in coveted Toole Addition, connecting to Westwood Subdivision. This home boasts two updated en-suite baths on both floors of this 3 bedroom 2 bath home. The interior and exterior of this home have been professionally painted. This gem boasts a large family room with a fireplace for family gatherings. Spacious kitchen with new quartz countertops. Formal dining space that can also be utilized as an office or study area for the kids. Walking distance from Bearden Elementary, West High School, Westwood Park and Bearden Village Greenway. Centrally located to many restaurants, grocery stores, fitness facilities and Interstate 40/75. Everything you need is a walk or bike ride away. New Roof (2023), hot water heater (2022), main trunk line and plumbing (2011) Asphalt driveway (2023) Stone Pavers (2023). Don't miss this great historic home in the heart of Bearden.
***Buyers agents please submit offers with all required documents, Approval Letter or Proof of funds with a 24 hour minimum reply***
Location
State TN
County Knox County - 1
Area 0.66
Rooms
Other Rooms LaundryUtility, DenStudy
Basement Crawl Space
Dining Room Eat-in Kitchen
Interior
Interior Features Walk-In Closet(s), Eat-in Kitchen
Heating Central, Electric
Cooling Ceiling Fan(s)
Flooring Laminate, Carpet, Hardwood, Tile
Fireplaces Number 1
Fireplaces Type Brick, Wood Burning
Fireplace Yes
Appliance Dishwasher, Disposal, Dryer, Self Cleaning Oven, Refrigerator, Microwave, Washer
Heat Source Central, Electric
Laundry true
Exterior
Exterior Feature Windows - Aluminum, Patio, Porch - Covered
Garage Attached, Main Level
Garage Spaces 1.0
Garage Description Attached, Main Level, Attached
Porch true
Parking Type Attached, Main Level
Total Parking Spaces 1
Garage Yes
Building
Lot Description Private, Wooded, Irregular Lot
Faces I 40 to W/N Northshore Dr. Turn onto Woodburn to Bearden to Toole. House in on the left see Sign.
Sewer Public Sewer
Water Public
Architectural Style Cottage, Traditional
Structure Type Brick,Block
Schools
Middle Schools Bearden
High Schools West
Others
Restrictions No
Tax ID 107OG026
Energy Description Electric
Read Less
Want to know what your home might be worth? Contact us for a FREE valuation!

Our team is ready to help you sell your home for the highest possible price ASAP
GET MORE INFORMATION






