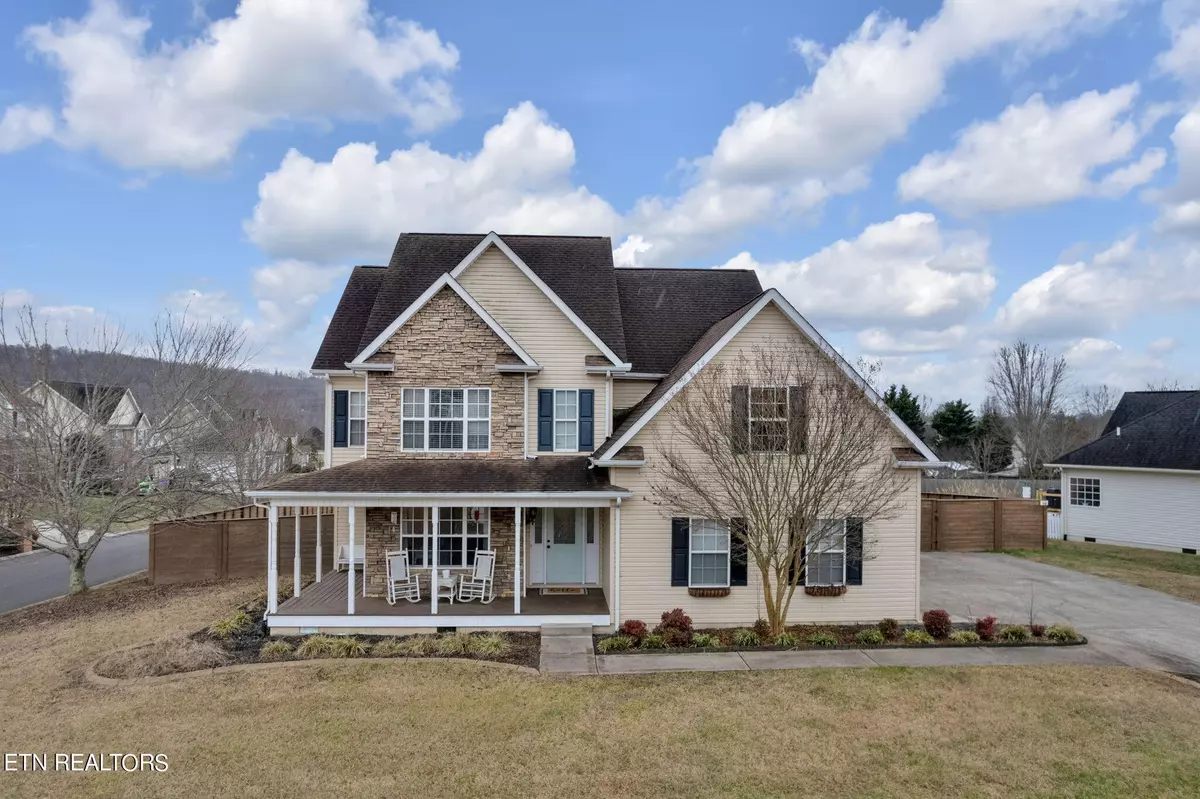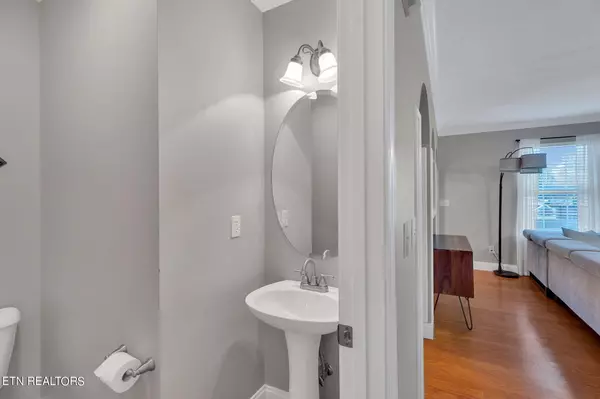$479,711
$469,000
2.3%For more information regarding the value of a property, please contact us for a free consultation.
7026 Cardindale DR Knoxville, TN 37918
3 Beds
3 Baths
2,396 SqFt
Key Details
Sold Price $479,711
Property Type Single Family Home
Sub Type Residential
Listing Status Sold
Purchase Type For Sale
Square Footage 2,396 sqft
Price per Sqft $200
Subdivision Sterchi Hills Unit 7 Resub
MLS Listing ID 1249859
Sold Date 02/08/24
Style Traditional
Bedrooms 3
Full Baths 2
Half Baths 1
HOA Fees $20/ann
Originating Board East Tennessee REALTORS® MLS
Year Built 2001
Lot Size 0.320 Acres
Acres 0.32
Property Description
Welcome to your dream home in Knoxville! This stunning residence offers the perfect combination of comfort, style, and ambiance. It is conveniently located on a corner lot in the heart of highly desirable Sterchi Hills, allowing easy access to Fountain City, Powell, Halls, and Downtown Knoxville. Only 20 minutes from West Knoxville! Whether you want 4 bedrooms or prefer 3 bedrooms and a bonus room, the choice is yours. If you are someone who works from home, you'll have the luxury of an office on the main floor or use this as an additional gathering space. In the evenings, enjoy your screened-in porch and soak in the warmth of the outdoor fireplace within the privacy of your fenced-in yard. Updated Flooring, and Water Heater, and a 2023 HVAC unit. This home also has plenty of storage! Enjoy the neighborhood pool and walkable distance to the community Greenway for access to tennis/pickleball/ basketball courts and playground. This is a complete package.
Location
State TN
County Knox County - 1
Area 0.32
Rooms
Family Room Yes
Other Rooms LaundryUtility, Office, Family Room
Basement Crawl Space
Dining Room Breakfast Bar, Eat-in Kitchen, Breakfast Room
Interior
Interior Features Island in Kitchen, Pantry, Walk-In Closet(s), Breakfast Bar, Eat-in Kitchen
Heating Central, Natural Gas
Cooling Central Cooling, Ceiling Fan(s), Zoned
Flooring Hardwood, Vinyl, Tile
Fireplaces Number 2
Fireplaces Type Gas, Stone
Fireplace Yes
Appliance Dishwasher, Disposal, Refrigerator, Microwave
Heat Source Central, Natural Gas
Laundry true
Exterior
Exterior Feature Fence - Wood, Fenced - Yard, Porch - Covered, Porch - Screened, Deck
Garage Spaces 2.0
Pool true
Amenities Available Playground, Pool
Total Parking Spaces 2
Garage Yes
Building
Lot Description Corner Lot, Level
Faces From Downtown: Get on I-275 N 2 min (1.1 mi) Follow I-275 N and I-75 N to Callahan Dr. Take exit 110 from I-75 N 6 min (5.4 mi) Take Dante Rd to Cardindale Dr 4 min (1.8 mi)
Sewer Public Sewer
Water Public
Architectural Style Traditional
Additional Building Storage
Structure Type Stone,Frame
Schools
Middle Schools Gresham
High Schools Central
Others
Restrictions Yes
Tax ID 057EC018
Energy Description Gas(Natural)
Read Less
Want to know what your home might be worth? Contact us for a FREE valuation!

Our team is ready to help you sell your home for the highest possible price ASAP
GET MORE INFORMATION






