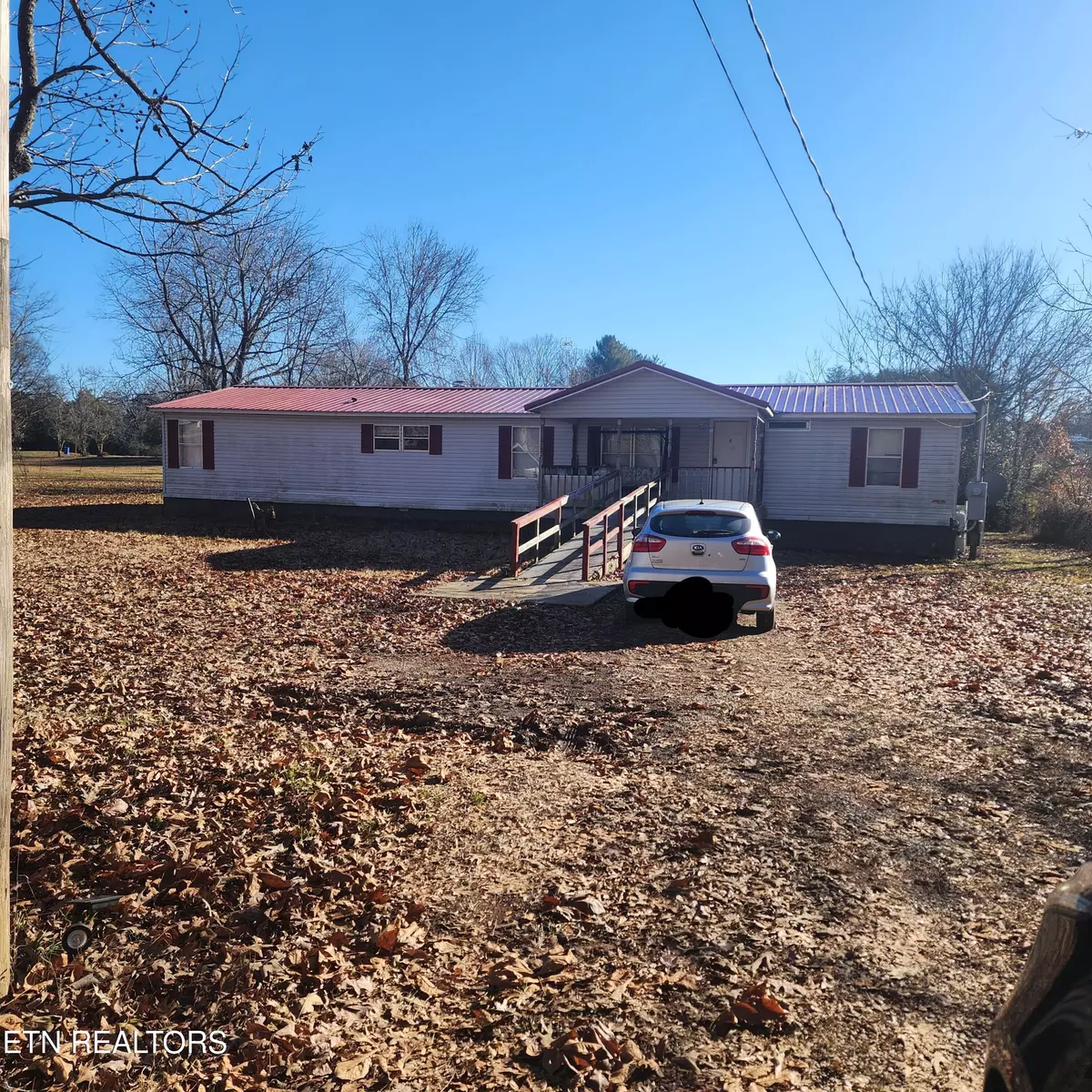$146,000
$139,900
4.4%For more information regarding the value of a property, please contact us for a free consultation.
5766 Highway 58S Decatur, TN 37322
2 Beds
2 Baths
1,960 SqFt
Key Details
Sold Price $146,000
Property Type Single Family Home
Sub Type Residential
Listing Status Sold
Purchase Type For Sale
Square Footage 1,960 sqft
Price per Sqft $74
MLS Listing ID 1248159
Sold Date 02/06/24
Style Manufactured
Bedrooms 2
Full Baths 2
Originating Board East Tennessee REALTORS® MLS
Year Built 1995
Lot Size 0.920 Acres
Acres 0.92
Property Description
2 Bedroom 2 bath and 2 BONUS ROOMS! Looking for a home in the county with a split floorplan? This is the one! Welcome home to this 2 bedroom, 2 bath home with two living rooms (or one living room and a bonus room). One for the kiddo's, and one for the adults! PLUS..there are two additional (flex) rooms that can be uses as an office, sewing room, craft room, extra sleeping space, work out room, additional storage, etc. The large primary suite boasts a long closet, and a good-sized bathroom with a walk-in shower and double sinks. There is also a bonus area inside the primary suite that would be perfect for a nursery, an office space, a reading/book room, or a large walk-in closet. There is plenty of counter space in the kitchen and is large enough to add a kitchen island. Plus plenty of cabinets! On the opposite side of the home is the second (large) bedroom and the second bathroom. This bathroom has a shower/tub. Here on this side of the home you will also find the two additional (flex) rooms. A ramp leading up to the front porch is handy if you struggle with stairs. A large back deck off of the living room is perfect for backyard entertaining. The backyard has apple trees, black walnut trees and muscadine's. Metal roof. Per seller: HVAC was replaced in 2021 or 2022. Fireplace is propane (Suburban).
Location
State TN
County Meigs County - 41
Area 0.92
Rooms
Other Rooms LaundryUtility, DenStudy, Bedroom Main Level, Extra Storage, Mstr Bedroom Main Level, Split Bedroom
Basement None
Dining Room Eat-in Kitchen
Interior
Interior Features Walk-In Closet(s), Eat-in Kitchen
Heating Central, Propane, Other
Cooling Central Cooling, Ceiling Fan(s)
Flooring Laminate, Carpet, Vinyl
Fireplaces Number 1
Fireplaces Type Gas
Fireplace Yes
Appliance Dishwasher, Refrigerator
Heat Source Central, Propane, Other
Laundry true
Exterior
Exterior Feature Windows - Aluminum, Windows - Vinyl, Porch - Covered, Deck
Garage Other, Carport
Carport Spaces 2
Garage Description Carport
View Country Setting
Parking Type Other, Carport
Garage No
Building
Lot Description Level
Faces From Congress Pkwy in Athens, take Hwy 11S to Velma Rd. Right on Velma Rd. Right on Decatur Pike (TN0-30W). Take TN-30 to Highway 58 (TN-58S). Left on Hwy 58S. Go approximately 11.3 miles and house will be on the left. You will pass Shaw, keep going. Pass the Sunoco gas station (on the right), keep going. Pass Meigs South Elementary school, and pass Armstrong Ferry. Just past Armstrong Ferry is the house (on the left). SOP near mailbox.
Sewer Septic Tank
Water Public
Architectural Style Manufactured
Additional Building Storage
Structure Type Vinyl Siding,Block
Schools
Middle Schools Meigs
High Schools Meigs County
Others
Restrictions No
Tax ID 073 034.02
Energy Description Propane
Acceptable Financing USDA/Rural, FHA, Cash, Conventional
Listing Terms USDA/Rural, FHA, Cash, Conventional
Read Less
Want to know what your home might be worth? Contact us for a FREE valuation!

Our team is ready to help you sell your home for the highest possible price ASAP
GET MORE INFORMATION






