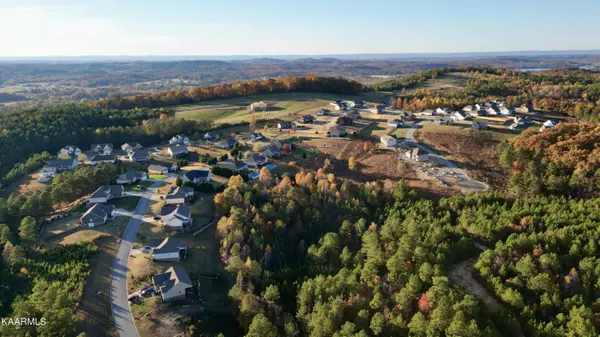$594,245
$594,245
For more information regarding the value of a property, please contact us for a free consultation.
Lot 93 Falcon Crest Cleveland, TN 37312
3 Beds
3 Baths
2,431 SqFt
Key Details
Sold Price $594,245
Property Type Single Family Home
Sub Type Residential
Listing Status Sold
Purchase Type For Sale
Square Footage 2,431 sqft
Price per Sqft $244
Subdivision Falcon Crest
MLS Listing ID 1224695
Sold Date 02/07/24
Style Traditional
Bedrooms 3
Full Baths 3
Originating Board East Tennessee REALTORS® MLS
Year Built 2023
Lot Size 0.800 Acres
Acres 0.8
Lot Dimensions 111x250x140x249
Property Description
NEW CONSTRUCTION + FINISHED BASEMENT | OVER HALF AN ACRE - Situated in desirable Falcon Crest subdivision, take in the beautiful views of the Tennessee Valley in this new, single level home. Inside, hardwood floors adorn the home's open floorplan in the common areas. The kitchen boasts granite counters, stainless appliances and island workspace with kitchen bar seating. Entertaining and gathering can be held in the formal dining area. The main level suite features a tray ceiling, double bowl vanity and tile walk-in shower. Two additional bedrooms and a full bathroom provide additional comfort. The finished basement provides a family room that has endless potential for an office, toy room, rec area, etc. and includes a full bathroom. Outside, the wooden deck overlooks the .8 acre lot. With beautiful finishes throughout, this home is the one you've been waiting for.
Location
State TN
County Bradley County - 47
Area 0.8
Rooms
Other Rooms LaundryUtility, Mstr Bedroom Main Level
Basement Finished
Dining Room Formal Dining Area
Interior
Interior Features Island in Kitchen, Walk-In Closet(s)
Heating Central, Electric
Cooling Central Cooling
Flooring Carpet, Hardwood, Tile
Fireplaces Type None
Fireplace No
Appliance Dishwasher, Microwave
Heat Source Central, Electric
Laundry true
Exterior
Exterior Feature Windows - Vinyl, Windows - Insulated, Porch - Covered, Deck
Garage Other, Attached
Garage Spaces 2.0
Garage Description Attached, Attached
View Mountain View
Parking Type Other, Attached
Total Parking Spaces 2
Garage Yes
Building
Faces From I-75 S, take exit 33 toward Charleston, turn right onto TN-308, turn left onto Frontage Road, in .8 miles turn right into Falcon Crest subdivision, left onto Soaring Way, house is on the left.
Sewer Septic Tank
Water Public
Architectural Style Traditional
Structure Type Fiber Cement,Frame,Other
Schools
Middle Schools Ocoee
High Schools Walker Valley
Others
Restrictions Yes
Tax ID TBD
Energy Description Electric
Acceptable Financing Cash, Conventional
Listing Terms Cash, Conventional
Read Less
Want to know what your home might be worth? Contact us for a FREE valuation!

Our team is ready to help you sell your home for the highest possible price ASAP
GET MORE INFORMATION






