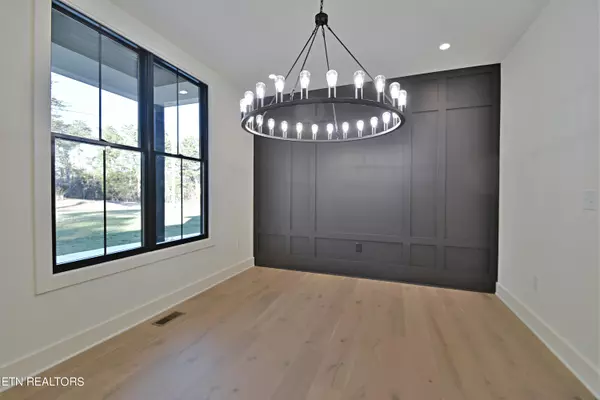$900,000
$900,000
For more information regarding the value of a property, please contact us for a free consultation.
710 Blackberry Ridge Rd Lenoir City, TN 37772
4 Beds
4 Baths
2,977 SqFt
Key Details
Sold Price $900,000
Property Type Single Family Home
Sub Type Residential
Listing Status Sold
Purchase Type For Sale
Square Footage 2,977 sqft
Price per Sqft $302
Subdivision Blackberry Landing
MLS Listing ID 1250101
Sold Date 02/05/24
Style Craftsman,Contemporary
Bedrooms 4
Full Baths 3
Half Baths 1
HOA Fees $2/ann
Originating Board East Tennessee REALTORS® MLS
Year Built 2023
Lot Size 1.700 Acres
Acres 1.7
Lot Dimensions 257 X 336 X IRR
Property Description
4 bedroom 3 and ½ bath 2 1/2 car garage home located on a private corner lot in Blackberry Landing Subdivision. This ''Master on Main'' custom floor plan is great for gatherings and entertaining. You will walk in to the 2 story foyer that opens up into the dining room, living room and kitchen giving it a spacious feeling. This home comes with a complete set of high end appliances, quartz countertops and backsplash, and features a large butler pantry. The whole attic has been spray foamed with an encapsulated crawlspace for efficient heating and cooling. Trex two tone decking with Pella windows and doors. Irrigation system installed with option to put pool if wanted. Lots of storage and an option to finish another room upstairs. Your only about 15 min to turkey creek area.
Location
State TN
County Loudon County - 32
Area 1.7
Rooms
Family Room Yes
Other Rooms LaundryUtility, Bedroom Main Level, Extra Storage, Great Room, Family Room, Mstr Bedroom Main Level
Basement Crawl Space, Crawl Space Sealed, Finished, Outside Entr Only
Dining Room Breakfast Bar, Eat-in Kitchen, Formal Dining Area
Interior
Interior Features Cathedral Ceiling(s), Island in Kitchen, Pantry, Walk-In Closet(s), Wet Bar, Breakfast Bar, Eat-in Kitchen
Heating Central, Electric
Cooling Central Cooling
Flooring Hardwood
Fireplaces Number 1
Fireplaces Type Electric
Fireplace Yes
Appliance Dishwasher, Disposal, Smoke Detector, Self Cleaning Oven, Refrigerator, Microwave
Heat Source Central, Electric
Laundry true
Exterior
Exterior Feature Window - Energy Star, Porch - Covered, Prof Landscaped, Deck, Doors - Energy Star
Garage Garage Door Opener, Attached, Main Level
Garage Spaces 2.5
Garage Description Attached, Garage Door Opener, Main Level, Attached
View Country Setting, Wooded
Parking Type Garage Door Opener, Attached, Main Level
Total Parking Spaces 2
Garage Yes
Building
Lot Description Private, Wooded, Corner Lot
Faces Westland Drive, Right Northshore Drive, continue on S Northshore Drive, Left Beals Chapel Rd, Right Phelps Rd, Left Blackberry Ridge Rd
Sewer Septic Tank, Perc Test On File
Water Public
Architectural Style Craftsman, Contemporary
Structure Type Wood Siding,Brick,Shingle Shake,Block
Schools
Middle Schools North
High Schools Loudon
Others
Restrictions Yes
Tax ID 021L A 055.00
Energy Description Electric
Read Less
Want to know what your home might be worth? Contact us for a FREE valuation!

Our team is ready to help you sell your home for the highest possible price ASAP
GET MORE INFORMATION






