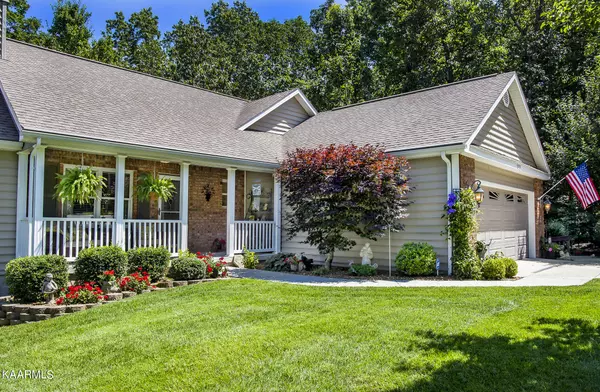$438,000
$454,000
3.5%For more information regarding the value of a property, please contact us for a free consultation.
182 Canterbury DR Crossville, TN 38558
4 Beds
3 Baths
3,040 SqFt
Key Details
Sold Price $438,000
Property Type Single Family Home
Sub Type Residential
Listing Status Sold
Purchase Type For Sale
Square Footage 3,040 sqft
Price per Sqft $144
Subdivision Canterbury
MLS Listing ID 1236396
Sold Date 02/02/24
Style Traditional
Bedrooms 4
Full Baths 3
HOA Fees $114
Originating Board East Tennessee REALTORS® MLS
Year Built 2008
Lot Size 0.570 Acres
Acres 0.57
Lot Dimensions 178x164x158x144
Property Description
BEAUTIFULLY LANDSCAPED WELL MAINTAINED HOME!
This 4 bedroom 3 bath-3,040 Sq Ft. - (1,956 Sq Ft. Main Level & 1,084 Sq Ft. Lower Level)- home sits on a very private over sized .57 acre lot in the Beautiful Resort Community of Fairfield Glade in Crossville TN.
This roomy Split bedroom floor plan home features a 27.5'x 15' Living room/Dining room with a 12.5' cathedral ceiling & natural gas fireplace. Hardwood floors adorn the main sections of the home. The 10.5' x 11.5' kitchen is equipped with stainless steel appliances, solid surface countertops, tile floor & a ample sized pantry. The 19'x14' Master bedroom features a trey ceiling, 10'9''x 5'4''walk-in closet. Tile flooring in the 13'4''x 9'9'' bathroom along with double sink, comfort height vanity, step-in shower & a jetted tub. Master bedroom also has a sliding door to 1 of the 2 upper decks. (12'x 24') with tree-house views out into the private wooded back yard. The main floor also features 2 guest rooms (12'x 12'7''). The back guest room also has a door to a private 12'x 14' upper deck. The main level entrance from the 26'8''D x 23'3''W garage comes through the laundry/utility room. A small sun-room & interior stairs to the lower level completes the main floor living area. The Lower level starts with 9.5' ceilings throughout. Rooms include a 13.5'x 39' Game-room/Family-room, a 13.5'x 14.5' 4th. bedroom with a door to a private 12'x 14'covered deck, a large walk-in closet & a 6'x 13.5' full bath with step-in shower. The Game-room/Family-room also has a door to another large covered rear deck. All 4 back decks offer peaceful views of the naturalized wooded back yard. (ALL 4 DECKS & OUTDOOR STAIRS RECEIVED 2+ COATS OF NEW STAIN IN OCTOBER 2023) Enjoy the relaxing sounds of the wet weather stream that feeds lake Canterbury, located just beyond your backyard. Back inside the lower level you will find a extra 13.5'x 60' Storage/Workshop area that is not included as part of the 3.040 total Sq Ft. living space. The HVAC gas heat & AC were both replaced in 2015. A KOHLER whole house natural gas back-up generator was added in 2016. Gutter Helmet rain gutter protection system has been installed on all the rain gutters. Call for your private tour Today!
Location
State TN
County Cumberland County - 34
Area 0.57
Rooms
Family Room Yes
Other Rooms Basement Rec Room, LaundryUtility, Workshop, Bedroom Main Level, Extra Storage, Family Room, Mstr Bedroom Main Level, Split Bedroom
Basement Finished, Partially Finished, Walkout
Interior
Interior Features Cathedral Ceiling(s), Pantry, Walk-In Closet(s)
Heating Central, Natural Gas, Electric
Cooling Central Cooling, Ceiling Fan(s)
Flooring Carpet, Hardwood, Tile
Fireplaces Number 1
Fireplaces Type Gas, Gas Log
Fireplace Yes
Appliance Backup Generator, Dishwasher, Disposal, Smoke Detector, Self Cleaning Oven, Refrigerator, Microwave
Heat Source Central, Natural Gas, Electric
Laundry true
Exterior
Exterior Feature Porch - Covered, Prof Landscaped, Deck, Balcony
Garage Garage Door Opener, Attached, Main Level
Garage Spaces 2.0
Garage Description Attached, Garage Door Opener, Main Level, Attached
Pool true
Amenities Available Golf Course, Recreation Facilities, Sauna, Security, Pool, Tennis Court(s)
View Wooded
Parking Type Garage Door Opener, Attached, Main Level
Total Parking Spaces 2
Garage Yes
Building
Lot Description Private, Wooded, Rolling Slope
Faces Peavine Road - Right at light onto Lakeview Drive - 1st Left onto Canterbury Drive - Home is on the Right.
Sewer Public Sewer
Water Public
Architectural Style Traditional
Structure Type Vinyl Siding,Brick
Others
HOA Fee Include Trash,Sewer,Security,Some Amenities
Restrictions Yes
Tax ID 076L G 037.00
Energy Description Electric, Gas(Natural)
Acceptable Financing New Loan, Cash, Conventional
Listing Terms New Loan, Cash, Conventional
Read Less
Want to know what your home might be worth? Contact us for a FREE valuation!

Our team is ready to help you sell your home for the highest possible price ASAP
GET MORE INFORMATION






