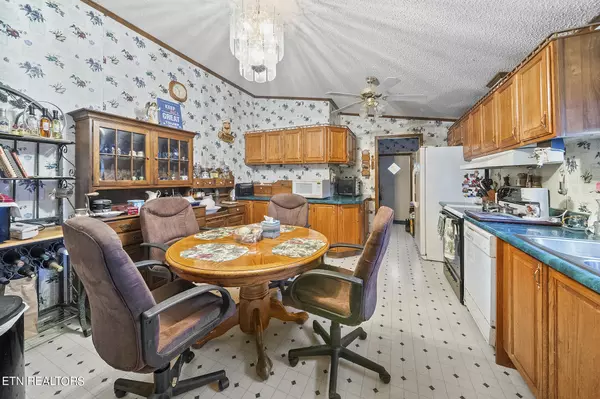$235,000
$225,000
4.4%For more information regarding the value of a property, please contact us for a free consultation.
524 Glenlock Rd Sweetwater, TN 37874
3 Beds
2 Baths
1,456 SqFt
Key Details
Sold Price $235,000
Property Type Single Family Home
Sub Type Residential
Listing Status Sold
Purchase Type For Sale
Square Footage 1,456 sqft
Price per Sqft $161
Subdivision Meadowood Estates
MLS Listing ID 1248609
Sold Date 02/02/24
Style Double Wide,Manufactured
Bedrooms 3
Full Baths 2
Originating Board East Tennessee REALTORS® MLS
Year Built 1998
Lot Size 2.200 Acres
Acres 2.2
Property Description
Here is a gift to yourself for 2024: a quiet home on over 2 acres (two lots together) on a corner lot with a large working shed! This cozy home hosts a TON of great features: 3 bedrooms, 2 full baths, a master bath with dual vanities, a walk-in shower and garden tub, laundry room, metal roof, newer H/VAC, wood fireplace, and a 2-car carport next to the working storage building/workshop with electricity and water. Are you into gardening or growing your own food? Build your own garden in addition to the mini vineyard that produces muscadine grapes behind the workshop, fruit trees (persimmon, peach and pear) as well as 2 asparagus beds behind the carport. There is even a possibility to use this as a commercial property. Enjoy the cool evenings sitting on your covered porch watching the sunset. This doublewide manufactured home is on a permanent foundation. Make your appointment to see this versatile property today!
Location
State TN
County Monroe County - 33
Area 2.2
Rooms
Other Rooms LaundryUtility, Mstr Bedroom Main Level, Split Bedroom
Basement None
Dining Room Eat-in Kitchen
Interior
Interior Features Walk-In Closet(s), Eat-in Kitchen
Heating Central, Forced Air, Electric
Cooling Central Cooling, Ceiling Fan(s)
Flooring Laminate
Fireplaces Number 1
Fireplaces Type Other, Wood Burning
Fireplace Yes
Window Features Drapes
Appliance Dishwasher, Dryer, Self Cleaning Oven, Refrigerator, Microwave, Washer
Heat Source Central, Forced Air, Electric
Laundry true
Exterior
Exterior Feature Windows - Storm, Porch - Covered, Deck
Garage Carport, Detached, Main Level, Off-Street Parking
Carport Spaces 2
Garage Description Detached, Carport, Main Level, Off-Street Parking
View Country Setting
Parking Type Carport, Detached, Main Level, Off-Street Parking
Garage No
Building
Lot Description Corner Lot, Irregular Lot, Level
Faces From Knoxville, take I-75 S, get off at exit 62 and go L toward Sweetwater. Go L on 322E (Oakland Rd) about 5 mi and go L on Glenlock Rd for about 1.5 miles. House on R. From Sweetwater, take 11/Main St to 322E. Go about 2.5 miles and turn L on Glenlock Rd. for about 1.5 miles. House on R. From Loudon, take 11S/Lee Hwy toward Sweetwater about 6.5 miles and turn L on Ragon Rd. Go about 2 miles and turn R on Sunnyside Rd. In about 1.3 miles, turn R on Glenlock Rd and house is there on the corner on the L.
Sewer Septic Tank
Water Public
Architectural Style Double Wide, Manufactured
Additional Building Workshop
Structure Type Vinyl Siding,Brick
Others
Restrictions Yes
Tax ID 016 076.11
Energy Description Electric
Read Less
Want to know what your home might be worth? Contact us for a FREE valuation!

Our team is ready to help you sell your home for the highest possible price ASAP
GET MORE INFORMATION






