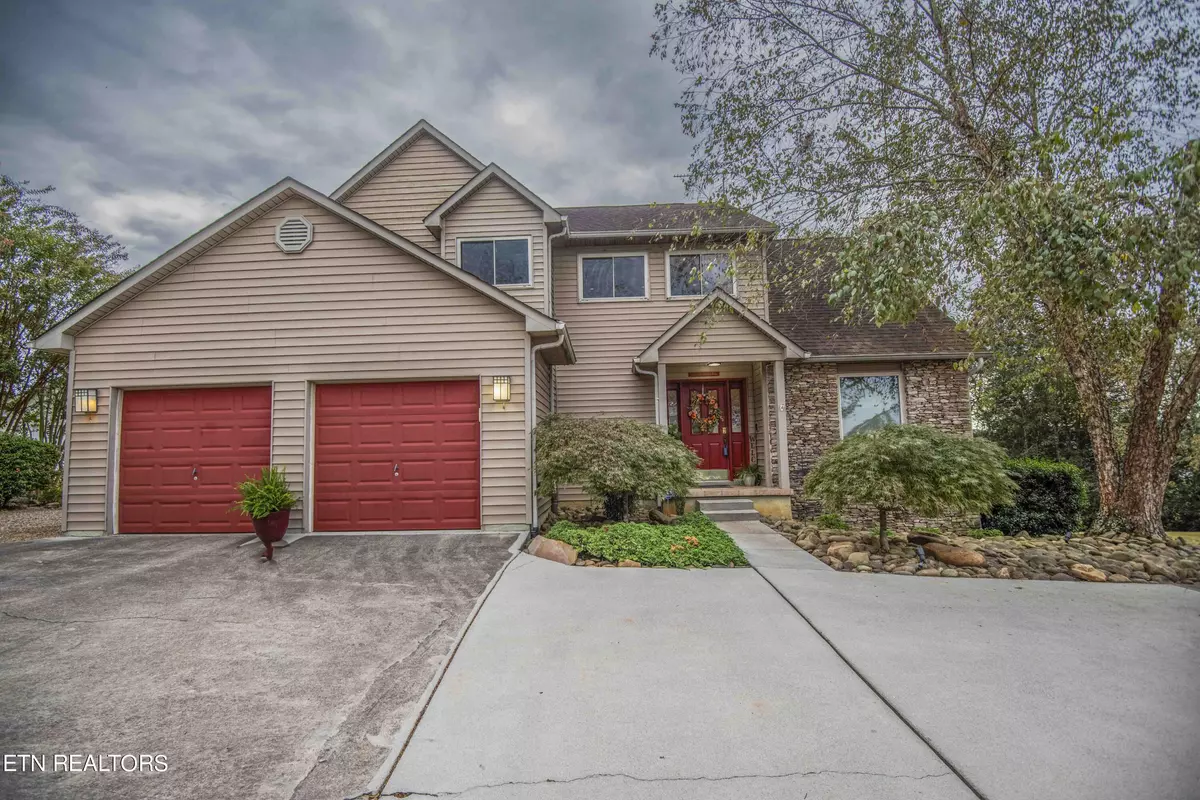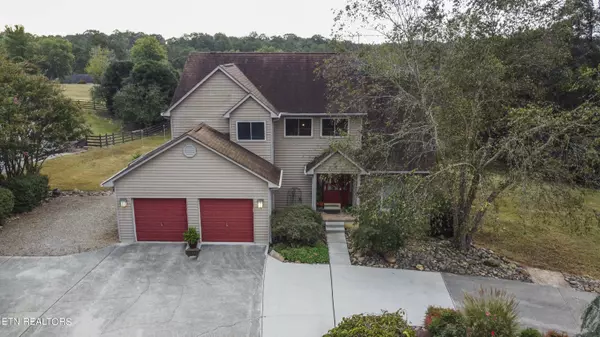$585,000
$584,900
For more information regarding the value of a property, please contact us for a free consultation.
1369 Club DR Loudon, TN 37774
3 Beds
4 Baths
1,894 SqFt
Key Details
Sold Price $585,000
Property Type Single Family Home
Sub Type Residential
Listing Status Sold
Purchase Type For Sale
Square Footage 1,894 sqft
Price per Sqft $308
Subdivision Riverview Golf
MLS Listing ID 1241888
Sold Date 02/01/24
Style Traditional
Bedrooms 3
Full Baths 2
Half Baths 2
Originating Board East Tennessee REALTORS® MLS
Year Built 1995
Lot Size 0.900 Acres
Acres 0.9
Lot Dimensions 200x200
Property Description
Just a little further west of Knoxville you will find what you have been looking for. This two-story home is nestled on a 200' x 200' double lot in the Riverview neighborhood offering beautiful views of Watts Bar Lake and Tennessee countryside. Knoxville area is only 15 minutes away for great entertainment, shopping and dinning. Living room includes fireplace, cathedral, pine wood covered ceiling and balcony. Home has 2 master bedrooms both with complete bathrooms and walk-in closets. Large 500 sq.ft. deck with sun shade and pavilion overlooks in-ground salt water pool with fencing and professional landscaping. Shaded lower patio has lots of room for entertaining. Pool house has a kitchenette, bathroom and pump room. Home includes a 457 sq.ft. 2 car attached garage and laundry on the main floor. Full 1,213 sq.ft. unfinished basement with floor drains offers great potential for customization. Be sure to ask about the large hidden gun safe. Property has new 30x50 metal work shop building with 1,500 sq. ft. of area, two 9' garage doors and one 12' open bay. In total there is 5,215 sq.ft. under roof. That's only $112/sq.ft.! Convenient circular driveway and total garage space for 5 cars. This home is a must see and is perfect for visiting guests and entertaining. Come and discover all the amenities this home has to offer.
Location
State TN
County Loudon County - 32
Area 0.9
Rooms
Other Rooms LaundryUtility, Workshop, Extra Storage, Mstr Bedroom Main Level
Basement Unfinished, Walkout
Dining Room Eat-in Kitchen
Interior
Interior Features Cathedral Ceiling(s), Pantry, Walk-In Closet(s), Eat-in Kitchen
Heating Central, Natural Gas
Cooling Central Cooling
Flooring Carpet, Hardwood, Tile
Fireplaces Number 1
Fireplaces Type Brick, Wood Burning
Fireplace Yes
Appliance Dishwasher, Disposal, Smoke Detector, Refrigerator, Microwave
Heat Source Central, Natural Gas
Laundry true
Exterior
Exterior Feature Irrigation System, TV Antenna, Windows - Insulated, Fence - Privacy, Patio, Pool - Swim (Ingrnd), Porch - Covered, Prof Landscaped, Deck
Parking Features Garage Door Opener, Attached, Detached, RV Parking, Main Level
Garage Spaces 5.0
Garage Description Attached, Detached, RV Parking, Garage Door Opener, Main Level, Attached
View Country Setting, Lake
Porch true
Total Parking Spaces 5
Garage Yes
Building
Lot Description Private
Faces I75 to Exit 76 Left (south) to 1st Rd on right Hotchkiss Valley to Left on Huff Ferry, 1st right Club Dr to home on the left
Sewer Septic Tank
Water Public
Architectural Style Traditional
Additional Building Storage, Workshop
Structure Type Stone,Vinyl Siding,Frame
Others
Restrictions Yes
Tax ID 032F A 040.00
Energy Description Gas(Natural)
Read Less
Want to know what your home might be worth? Contact us for a FREE valuation!

Our team is ready to help you sell your home for the highest possible price ASAP





