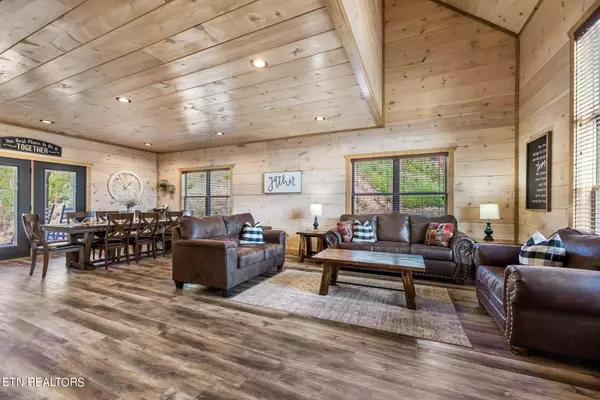$625,000
$675,000
7.4%For more information regarding the value of a property, please contact us for a free consultation.
1663 Falls WAY Pigeon Forge, TN 37863
2 Beds
3 Baths
1,673 SqFt
Key Details
Sold Price $625,000
Property Type Single Family Home
Sub Type Residential
Listing Status Sold
Purchase Type For Sale
Square Footage 1,673 sqft
Price per Sqft $373
Subdivision Bear Cove Falls Ph3
MLS Listing ID 1243788
Sold Date 01/30/24
Style Cottage,Log,Traditional
Bedrooms 2
Full Baths 2
Half Baths 1
HOA Fees $180/mo
Originating Board East Tennessee REALTORS® MLS
Year Built 2020
Lot Size 2,178 Sqft
Acres 0.05
Lot Dimensions 35 X 60 IRR / PUD
Property Description
Like new cabin only minutes to Dollywood and Gatlinburg Golf Course ! Over 10 million visit Gatlinburg/Pigeon Forge each year and over 2 million stay overnight so hurry to grab this investment property and step into an already established opportunity and own an incoming producing property with nightly + bookings already in place. This cabin is Being sold fully furnished including all appliances and stackable washer/dryer. Interior offers nice finishes including granite tops in kitchen and baths, tongue & grove walls and ceilings, and luxury plank vinyl flooring, electric fireplace in Great Room, open main level, both Bedrooms are on the 2nd floor and each have an en-suite, high end furnishings , hot tub on covered patio, PAC MAN game in upstairs flex space, subdivision Pool, Location is a slammed dunk - minutes to Dollywood, golf, shopping and dining. Hurry to see this one!
New owner should be prepared to honour the current bookings up to 60 days after closing.
Location
State TN
County Sevier County - 27
Area 0.05
Rooms
Other Rooms LaundryUtility, Great Room
Basement Crawl Space
Dining Room Eat-in Kitchen, Formal Dining Area
Interior
Interior Features Island in Kitchen, Pantry, Walk-In Closet(s), Eat-in Kitchen
Heating Central, Electric
Cooling Central Cooling
Flooring Vinyl
Fireplaces Number 1
Fireplaces Type Electric, Stone, Pre-Fab, Insert
Fireplace Yes
Appliance Dishwasher, Dryer, Refrigerator, Microwave, Washer
Heat Source Central, Electric
Laundry true
Exterior
Exterior Feature Windows - Insulated, Patio, Porch - Covered, Deck
Garage Designated Parking, Main Level, Off-Street Parking
Garage Description Main Level, Off-Street Parking, Designated Parking
Pool true
Amenities Available Pool, Other
View Mountain View
Porch true
Parking Type Designated Parking, Main Level, Off-Street Parking
Garage No
Building
Lot Description Irregular Lot, Level
Faces I-40 East to exit 407 DollyWood Exit - exit right to approx 15 miles to Sevierville on highway 66 to left on 411 to right on Veterans Blvd to Dollywood Ln to 1/2 mile to Falls Way to cabin 500 ft on left - no sign in yard
Sewer Public Sewer
Water Public
Architectural Style Cottage, Log, Traditional
Structure Type Wood Siding,Log,Frame
Others
HOA Fee Include All Amenities,Grounds Maintenance
Restrictions Yes
Tax ID 095 023.01
Energy Description Electric
Acceptable Financing Cash, Conventional
Listing Terms Cash, Conventional
Read Less
Want to know what your home might be worth? Contact us for a FREE valuation!

Our team is ready to help you sell your home for the highest possible price ASAP
GET MORE INFORMATION






