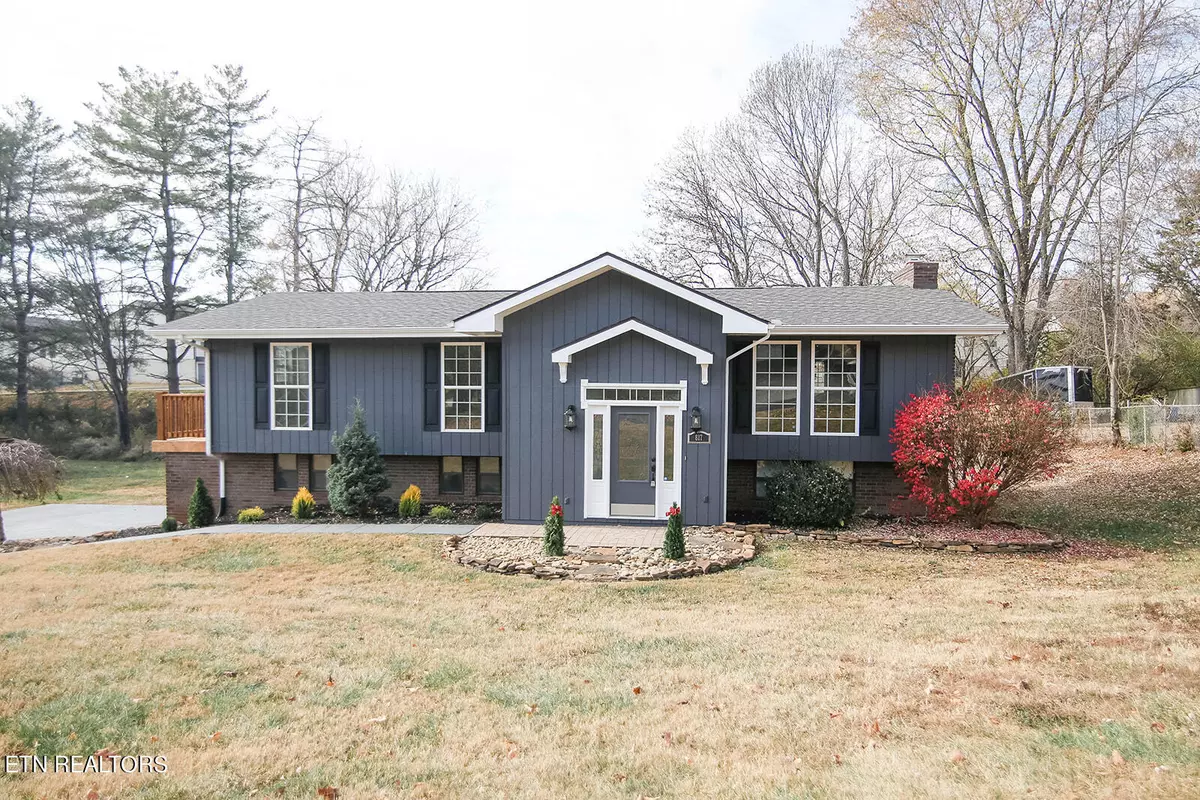$335,000
$349,900
4.3%For more information regarding the value of a property, please contact us for a free consultation.
817 Drinnon DR Morristown, TN 37814
3 Beds
3 Baths
2,158 SqFt
Key Details
Sold Price $335,000
Property Type Single Family Home
Sub Type Residential
Listing Status Sold
Purchase Type For Sale
Square Footage 2,158 sqft
Price per Sqft $155
Subdivision West View Woods
MLS Listing ID 1246333
Sold Date 01/29/24
Style Traditional
Bedrooms 3
Full Baths 2
Half Baths 1
Originating Board East Tennessee REALTORS® MLS
Year Built 1976
Lot Size 0.440 Acres
Acres 0.44
Lot Dimensions 120x160x120x161
Property Description
Move in Ready, freshly remodeled home in a great established neighborhood in Morristown. Situated on a super level half acre lot with a nice small storage building for extra storage or can be a dog kennel with a new chain link fence connected. First thing you will see is the newly renovated exterior with new roof, new trim, soffits, gutters, all new exterior paint, and two new decks. Newly painted level driveway. With all newly planted landscaping. Inside you will find many updates with all new paint, lighting and flooring. Completely remodeled kitchen and bathrooms. Beautiful Luxury Vinyl Plank flooring throughout the main level, with new tile in the kitchen and bathrooms. The Kitchen has brand new stainless steel appliance package, with new tile backsplash. Just off the kitchen is a new ample size deck for those back yard barbecues. Main level features 3 bedrooms and two full bathrooms. All bedrooms have new carpet and new closet hangers. The master suite features a large room with a new walk out private deck. Also the the master bathroom has new tile floors, toilet, new large walk-in shower with sliding glass doors. Downstairs you will find a large den with a brick fireplace with wood burning stove insert for the cool season optional heating source. Tile floors with a walk out to the backyard and patio. Also downstairs is an all new added half bathroom and large laundry room. New electric water heater located in the basement with a one car garage in the unfinished portion of the basement. This home has it all, just add your furniture.
Location
State TN
County Hamblen County - 38
Area 0.44
Rooms
Other Rooms LaundryUtility, Bedroom Main Level, Extra Storage, Mstr Bedroom Main Level
Basement Partially Finished, Walkout
Interior
Interior Features Eat-in Kitchen
Heating Heat Pump, Electric
Cooling Central Cooling, Ceiling Fan(s)
Flooring Carpet, Hardwood, Vinyl, Tile
Fireplaces Number 1
Fireplaces Type Brick, Wood Burning Stove
Fireplace Yes
Appliance Dishwasher, Disposal, Refrigerator, Microwave
Heat Source Heat Pump, Electric
Laundry true
Exterior
Exterior Feature Windows - Vinyl, Fence - Chain, Deck
Garage Garage Door Opener, Basement, Off-Street Parking
Garage Spaces 1.0
Garage Description Basement, Garage Door Opener, Off-Street Parking
View City
Parking Type Garage Door Opener, Basement, Off-Street Parking
Total Parking Spaces 1
Garage Yes
Building
Lot Description Level
Faces From U.S. Highway 11E, W Andrew Johnson Hwy turn Left onto Central Church Rd. Take for 1.4 miles to Right on Richie St. Richie St to Left on Drinnon Dr. Home will be 4th house on Left. See sign.
Sewer Public Sewer
Water Public
Architectural Style Traditional
Additional Building Storage
Structure Type Wood Siding,Brick,Frame
Schools
Middle Schools West View
High Schools Morristown West
Others
Restrictions No
Tax ID 040D E 007.00
Energy Description Electric
Read Less
Want to know what your home might be worth? Contact us for a FREE valuation!

Our team is ready to help you sell your home for the highest possible price ASAP
GET MORE INFORMATION






