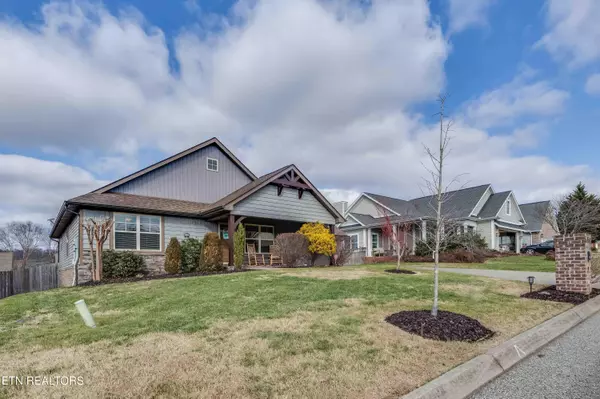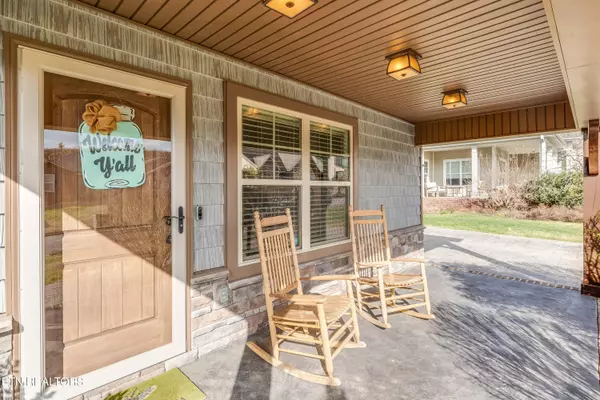$400,000
$374,900
6.7%For more information regarding the value of a property, please contact us for a free consultation.
5531 Meadow Wells DR Knoxville, TN 37924
3 Beds
2 Baths
1,512 SqFt
Key Details
Sold Price $400,000
Property Type Single Family Home
Sub Type Residential
Listing Status Sold
Purchase Type For Sale
Square Footage 1,512 sqft
Price per Sqft $264
Subdivision Clear Spring Plantation Unit 1
MLS Listing ID 1248760
Sold Date 01/26/24
Style Craftsman,Traditional
Bedrooms 3
Full Baths 2
HOA Fees $40/mo
Originating Board East Tennessee REALTORS® MLS
Year Built 2013
Lot Size 9,147 Sqft
Acres 0.21
Lot Dimensions 70x130
Property Description
Come see this beautiful, one-level craftsman style home located conveniently to multiple shopping options and only 12 minutes from downtown Knoxville. This home features an open floor plan with vaulted ceilings, wood floors, under cabinet lighting, stacked stone gas fireplace, and a large primary suite. You'll love the crown molding throughout and how the owners have meticulously maintained every aspect of the home, inside and out. Updates include the laundry room with new cabinets, lighting, and folding counter and the garage door motor and drive. This home has so much curb appeal with a lovely stamped concrete driveway, the spacious front porch, and a lawn that has been on a fertilizer and weed control plan. The grass was aerated, over-seeded, and fertilized this fall. Additional storage is located in the attic and the large shed. Call and schedule your showing today!
Location
State TN
County Knox County - 1
Area 0.21
Rooms
Other Rooms LaundryUtility, Bedroom Main Level, Great Room, Mstr Bedroom Main Level, Split Bedroom
Basement Slab
Interior
Interior Features Cathedral Ceiling(s), Walk-In Closet(s), Eat-in Kitchen
Heating Central, Natural Gas, Electric
Cooling Central Cooling, Ceiling Fan(s)
Flooring Carpet, Hardwood, Tile
Fireplaces Number 1
Fireplaces Type Gas, Stone, Ventless
Fireplace Yes
Appliance Dishwasher, Smoke Detector, Microwave
Heat Source Central, Natural Gas, Electric
Laundry true
Exterior
Exterior Feature Windows - Vinyl, Windows - Insulated, Fence - Wood, Fenced - Yard, Porch - Covered
Garage Attached, Main Level
Garage Spaces 2.0
Garage Description Attached, Main Level, Attached
Parking Type Attached, Main Level
Total Parking Spaces 2
Garage Yes
Building
Lot Description Level, Rolling Slope
Faces From I-40, take I-640 to exit 8 at Millertown Pike. Head north on Millertown Pike. Turn right onto Glen Creek Rd. Enter roundabout and take the third exit onto Meadow Wells Drive. Home is on the left.
Sewer Public Sewer
Water Public
Architectural Style Craftsman, Traditional
Additional Building Storage
Structure Type Stone,Vinyl Siding,Shingle Shake,Frame
Others
Restrictions Yes
Tax ID 060HE067
Energy Description Electric, Gas(Natural)
Read Less
Want to know what your home might be worth? Contact us for a FREE valuation!

Our team is ready to help you sell your home for the highest possible price ASAP
GET MORE INFORMATION






