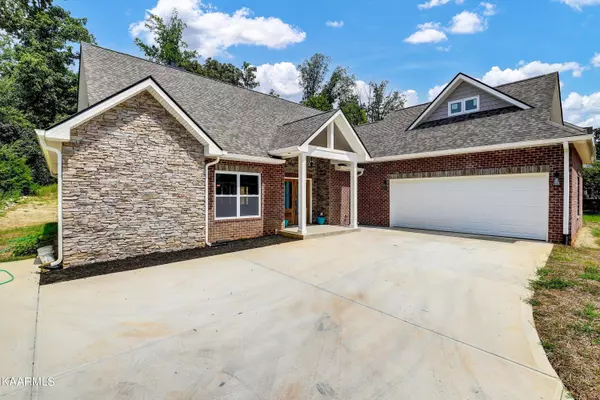$560,000
$569,995
1.8%For more information regarding the value of a property, please contact us for a free consultation.
2049 Old Hickory LN Lenoir City, TN 37772
3 Beds
3 Baths
2,290 SqFt
Key Details
Sold Price $560,000
Property Type Single Family Home
Sub Type Residential
Listing Status Sold
Purchase Type For Sale
Square Footage 2,290 sqft
Price per Sqft $244
Subdivision Jackson Crossing Ph 2
MLS Listing ID 1229485
Sold Date 01/23/24
Style Traditional
Bedrooms 3
Full Baths 2
Half Baths 1
HOA Fees $55/ann
Originating Board East Tennessee REALTORS® MLS
Year Built 2023
Lot Size 0.430 Acres
Acres 0.43
Property Description
Take advantage of $5000.00 toward closing costs and Owner Financing!
Welcome to this brand new, beautifully designed ranch house! As you step inside, you'll immediately notice the open and spacious layout, perfect for entertaining and creating a warm and inviting atmosphere. The all-brick exterior not only adds a touch of elegance but also ensures durability and low maintenance. Moving towards the primary bedroom, prepare to be amazed by the luxurious and expansive walk-in shower. With its modern design and ample space, it's the perfect spot to relax and unwind after a long day. The primary bedroom itself offers comfort and privacy, providing a peaceful sanctuary to rest and recharge. The convenient Jack and Jill bathroom connects the two guest bedrooms, offering a practical and functional space for family members or visitors. It provides the ideal balance of privacy and accessibility, making it easy for everyone to feel at home. Overall, this new construction three-bedroom, 2 1/2 bath all-brick ranch house boasts a thoughtful design that combines style, comfort, and convenience. It's a place where you can create lasting memories and enjoy the comforts of modern living.
--
Location
State TN
County Loudon County - 32
Area 0.43
Rooms
Family Room Yes
Other Rooms LaundryUtility, Bedroom Main Level, Breakfast Room, Great Room, Family Room, Mstr Bedroom Main Level
Basement Slab
Interior
Interior Features Cathedral Ceiling(s), Island in Kitchen, Pantry, Walk-In Closet(s)
Heating Central, Natural Gas, Electric
Cooling Central Cooling
Flooring Carpet
Fireplaces Number 1
Fireplaces Type Other, Insert, Gas Log
Fireplace Yes
Appliance Dishwasher, Disposal, Tankless Wtr Htr, Self Cleaning Oven, Refrigerator
Heat Source Central, Natural Gas, Electric
Laundry true
Exterior
Exterior Feature Porch - Covered
Parking Features Designated Parking, Attached, Side/Rear Entry, Main Level
Garage Spaces 2.0
Garage Description Attached, SideRear Entry, Main Level, Designated Parking, Attached
Pool true
Community Features Sidewalks
Amenities Available Clubhouse, Pool
View Wooded
Total Parking Spaces 2
Garage Yes
Building
Lot Description Wooded, Irregular Lot, Rolling Slope
Faces From Knoxville take Highway 11 to Jackson Crossing on the left. Travel Old Hickory Lane house is on the left. From 75 talk the Oak Ridge Lenoir Exit take a left off the exit ramp Highway 11 is two lights from the exit ramp on the right
Sewer Public Sewer
Water Public
Architectural Style Traditional
Structure Type Stone,Vinyl Siding,Brick,Frame
Others
Restrictions Yes
Tax ID 010K B 027.00
Energy Description Electric, Gas(Natural)
Acceptable Financing New Loan, FHA, Cash, Conventional
Listing Terms New Loan, FHA, Cash, Conventional
Read Less
Want to know what your home might be worth? Contact us for a FREE valuation!

Our team is ready to help you sell your home for the highest possible price ASAP





