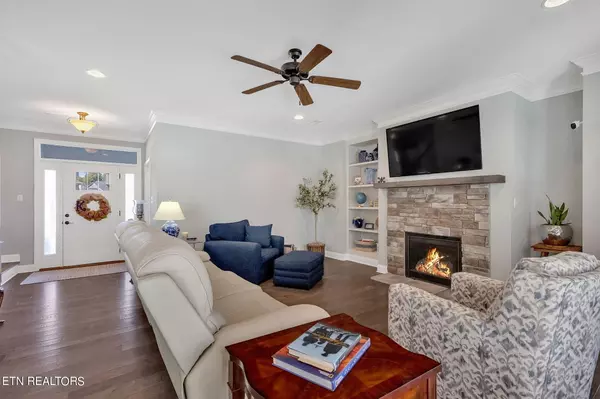$735,000
$730,000
0.7%For more information regarding the value of a property, please contact us for a free consultation.
12324 Blacksburg LN Knoxville, TN 37922
4 Beds
4 Baths
3,078 SqFt
Key Details
Sold Price $735,000
Property Type Single Family Home
Sub Type Residential
Listing Status Sold
Purchase Type For Sale
Square Footage 3,078 sqft
Price per Sqft $238
Subdivision Annex At Jefferson Park West Final Plat
MLS Listing ID 1245985
Sold Date 01/22/24
Style Traditional
Bedrooms 4
Full Baths 3
Half Baths 1
HOA Fees $91/ann
Originating Board East Tennessee REALTORS® MLS
Year Built 2015
Lot Size 10,890 Sqft
Acres 0.25
Lot Dimensions 147.85 x 115.55 IRR
Property Description
Jefferson Park is one of west Knoxville's Luxury lakefront neighborhoods. This beautiful 2 story cul de sac home has NO STEPS on the main floor, NO STEPS at entry! Main level living with an open concept at its finest offers: a large family gathering area with gas logs and a stone fireplace with built in shelves, and patio doors that open onto the relaxing covered back porch positioned for the evening shade. Another focal point is the oversized primary bedroom and tile ensuite offering a jetted tub, double sinks with granite counter tops, dressing vanity, tile walk in shower, and huge walk in closet. (NEW carpet in the primary bedroom and closet) The primary main level bedroom also has its own HVAC unit and can be closed for privacy. The kitchen has a walk in pantry, generous cabinets, stainless appliances (refrigerator stays) and a very large granite island as well as a dining area. Just off the kitchen is the small office/homework area as well as the super convenient drop zone and laundry/mud room with entry into the 2 car garage. There is also a half bath for visitors at the front entry. Upstairs: 3 spacious bedrooms each with its own ceiling fan and walk in closet! There are also 2 full bathrooms each with its own walk in shower and granite counter tops. The very large bonus room can be used as a family gathering area or could be a 5th bedroom. It too, has a large walk in closet. The attic access also offers floored storage space. This home is situated on a .25 acre level lot that has been aerated and seeded by a lawn company. The extra large side entry driveway offers a parking pad for the extra cars or abundant space for outdoor play. Neighborhood Amenities: Large community pool that overlooks Ft. Loudon Lake, lake access for launching kayaks, basketball courts, and a lighted walking trail that encompasses all of Jefferson Park. The lighted guard houses at the entry is great for gathering with friends to catch the school bus. Boat slips are sold by the Dock Association as they become available - check with the HOA for more details. Convenient to The Cove and McFee Parks, Choto shops & restaurants, ball park, and Turkey Creek. You can walk to the YMCA! Buyer to verify sq. ft measurements. This home has a lot of storage space with large closets, attic and huge bonus room!
Location
State TN
County Knox County - 1
Area 0.25
Rooms
Family Room Yes
Other Rooms LaundryUtility, Office, Family Room, Mstr Bedroom Main Level
Basement Slab
Interior
Interior Features Island in Kitchen, Pantry, Walk-In Closet(s), Eat-in Kitchen
Heating Central, Natural Gas, Electric
Cooling Central Cooling, Ceiling Fan(s)
Flooring Laminate, Carpet, Tile
Fireplaces Number 1
Fireplaces Type Gas, Insert, Gas Log
Fireplace Yes
Appliance Dishwasher, Disposal, Tankless Wtr Htr, Smoke Detector, Self Cleaning Oven, Refrigerator, Microwave
Heat Source Central, Natural Gas, Electric
Laundry true
Exterior
Exterior Feature Windows - Vinyl, Windows - Insulated, Patio, Pool - Swim(Abv Grd), Prof Landscaped, Cable Available (TV Only)
Garage Garage Door Opener, Attached, Side/Rear Entry, Main Level, Off-Street Parking
Garage Spaces 2.0
Garage Description Attached, SideRear Entry, Garage Door Opener, Main Level, Off-Street Parking, Attached
Pool true
Community Features Sidewalks
Amenities Available Pool
Porch true
Parking Type Garage Door Opener, Attached, Side/Rear Entry, Main Level, Off-Street Parking
Total Parking Spaces 2
Garage Yes
Building
Lot Description Cul-De-Sac, Irregular Lot, Level
Faces West on Northshore, Right into Jefferson Park on Charlottesville, 3rd exit at Roundabout onto Fredericksburg, left onto Front Royal, left onto Blacksburg Lane. First home on right.
Sewer Public Sewer
Water Public
Architectural Style Traditional
Structure Type Stone,Vinyl Siding,Frame,Brick
Schools
Middle Schools Farragut
High Schools Farragut
Others
HOA Fee Include Some Amenities
Restrictions Yes
Tax ID 162ED038
Energy Description Electric, Gas(Natural)
Read Less
Want to know what your home might be worth? Contact us for a FREE valuation!

Our team is ready to help you sell your home for the highest possible price ASAP
GET MORE INFORMATION






