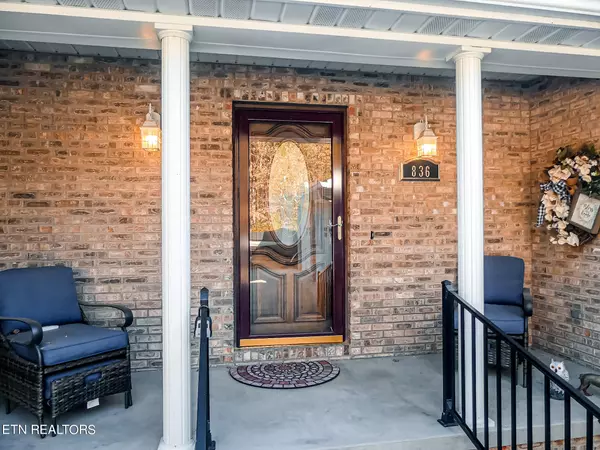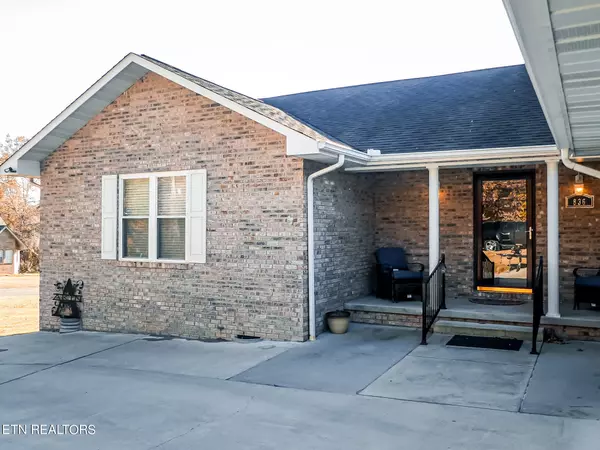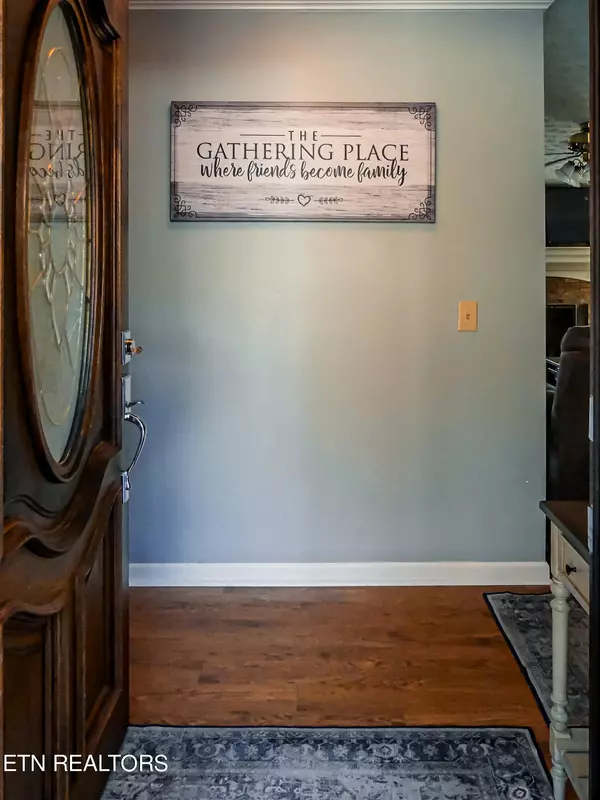$391,000
$419,900
6.9%For more information regarding the value of a property, please contact us for a free consultation.
836 Catlett Rd Sevierville, TN 37862
3 Beds
2 Baths
1,968 SqFt
Key Details
Sold Price $391,000
Property Type Single Family Home
Sub Type Residential
Listing Status Sold
Purchase Type For Sale
Square Footage 1,968 sqft
Price per Sqft $198
Subdivision Riverdale Subdivision
MLS Listing ID 1243604
Sold Date 01/23/24
Style Traditional
Bedrooms 3
Full Baths 2
HOA Fees $6/ann
Originating Board East Tennessee REALTORS® MLS
Year Built 2000
Lot Size 0.820 Acres
Acres 0.82
Lot Dimensions 147x174x166x150 IRR
Property Description
PRICE IMPROVEMENT! MOTIVATED SELLER! Come take a look at this 1,968 sq ft, 3 BRM, 2BA home in Riverdale Subdivision! This is a beautiful well-maintained quiet neighborhood with a country feel but only minutes from downtown Sevierville and Pigeon Forge. The home provides one-level living with a gas log fireplace in the living room, hardwood flooring, newer refrigerator, dishwasher and hot water heater, large bedrooms, crown molding, and the entire home has been recently painted. Large laundry room with laundry sink and folding area and a large two car garage. Nice back deck for relaxing and the back yard is partially fenced for your pets. Seller will pay $5,000 towards buyer's closing costs! Schedule your showing today before its gone!
Location
State TN
County Sevier County - 27
Area 0.82
Rooms
Other Rooms LaundryUtility, Bedroom Main Level, Breakfast Room, Mstr Bedroom Main Level
Basement Crawl Space
Dining Room Formal Dining Area, Breakfast Room
Interior
Interior Features Pantry, Walk-In Closet(s)
Heating Central, Electric
Cooling Central Cooling, Ceiling Fan(s)
Flooring Hardwood, Tile
Fireplaces Number 1
Fireplaces Type Brick, Ventless, Gas Log
Fireplace Yes
Appliance Dishwasher, Refrigerator, Microwave
Heat Source Central, Electric
Laundry true
Exterior
Exterior Feature Fence - Chain, Deck
Garage Garage Door Opener, Attached, Main Level
Garage Spaces 2.0
Garage Description Attached, Garage Door Opener, Main Level, Attached
Parking Type Garage Door Opener, Attached, Main Level
Total Parking Spaces 2
Garage Yes
Building
Lot Description Corner Lot, Level
Faces From I-40 East, take Exit 407 onto TN-66. Turn onto West Main Street. Turn left onto Robert Henderson Rd. Turn left onto Catlett Rd. Veer left to stay on Catlett Rd. Home is on the left. Address is GPS friendly.
Sewer Public Sewer
Water Public
Architectural Style Traditional
Structure Type Brick
Others
Restrictions Yes
Tax ID 049L D 030.00
Energy Description Electric
Read Less
Want to know what your home might be worth? Contact us for a FREE valuation!

Our team is ready to help you sell your home for the highest possible price ASAP
GET MORE INFORMATION






