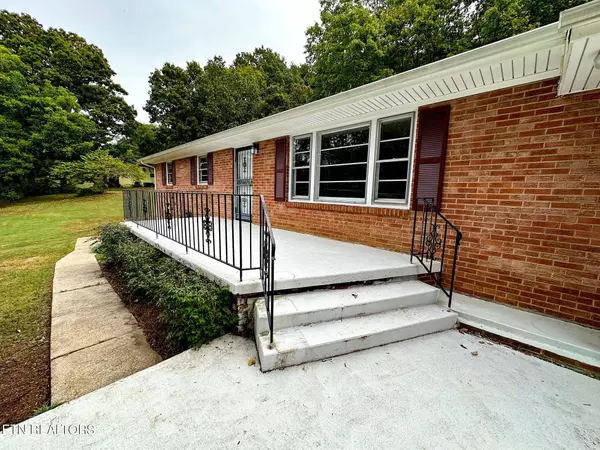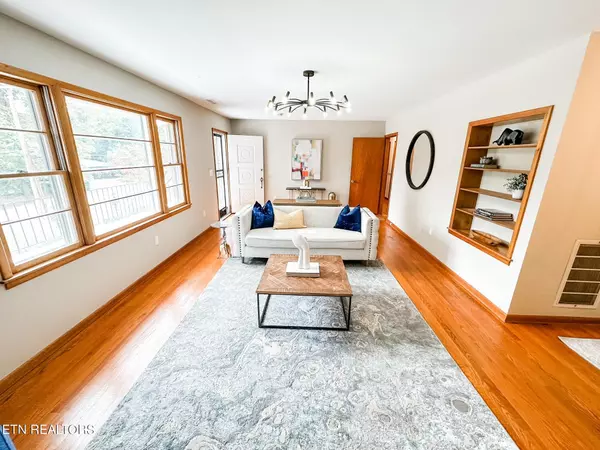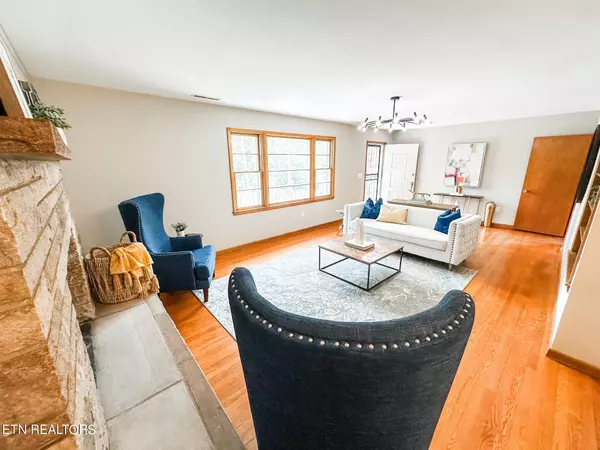$389,000
$419,000
7.2%For more information regarding the value of a property, please contact us for a free consultation.
11030 Thornton DR Knoxville, TN 37934
3 Beds
2 Baths
1,733 SqFt
Key Details
Sold Price $389,000
Property Type Single Family Home
Sub Type Residential
Listing Status Sold
Purchase Type For Sale
Square Footage 1,733 sqft
Price per Sqft $224
Subdivision H R Thornton
MLS Listing ID 1242577
Sold Date 01/22/24
Style Traditional
Bedrooms 3
Full Baths 1
Half Baths 1
Originating Board East Tennessee REALTORS® MLS
Year Built 1968
Lot Size 1.050 Acres
Acres 1.05
Lot Dimensions 200 X 233 X IRR
Property Description
Built and occupied by its original owner, this beautifully maintained, freshly painted, and move-in ready brick basement rancher is situated on 1 full acre and is located in the West Knoxville/Farragut area and is zoned for Farragut schools. The oversized living room is open to the dining area and features a fireplace with chiseled-face marble surround, natural light spilling in from the triple window overlooking the large front porch, sand and finish hardwood flooring that runs throughout the main level, built-in bookshelves, and updated lighting. The eat-in galley kitchen includes a new electric cooktop and vent hood, new dishwasher, wall oven, and microwave, along with the original custom-built cabinetry. Take in the peaceful views through the double window over the sink, or step out to your private patio and backyard from the kitchen. The master bedroom includes a half bath with two additional bedrooms and a full bathroom on the main level. Large mudroom/laundry room steps directly out to the garage and completes the first floor. The basement level offers a freshly painted and finished bonus room with new LVP flooring and a massive workshop with the potential for additional finished space. The outdoor area on this double lot is perfect for entertaining, family adventures, or your own quiet retreat. Detached outbuilding with carport space is situated on the side of the property. Interior of home includes new paint, HVAC has been maintained and serviced and has new blower motor and ionizer 2023, new electrical panel 2023, new receptacles and switches throughout, plumbing updated to PEX and PVC, and main water supply from meter to house has been replaced. New siding, soffit, and fascia 2018 with CRS Exteriors; work comes with a transferable lifetime warranty. Buyer to verify all information. Welcome Home!
Location
State TN
County Knox County - 1
Area 1.05
Rooms
Other Rooms Basement Rec Room, LaundryUtility, Workshop, Bedroom Main Level, Extra Storage, Great Room, Mstr Bedroom Main Level
Basement Partially Finished, Walkout
Dining Room Eat-in Kitchen, Formal Dining Area
Interior
Interior Features Eat-in Kitchen
Heating Central, Heat Pump, Propane, Baseboard, Electric
Cooling Central Cooling
Flooring Hardwood, Vinyl
Fireplaces Number 1
Fireplaces Type Other, Stone, Masonry, Marble, Gas Log
Fireplace Yes
Appliance Dishwasher, Self Cleaning Oven, Microwave
Heat Source Central, Heat Pump, Propane, Baseboard, Electric
Laundry true
Exterior
Exterior Feature Windows - Wood, Windows - Storm, Patio, Doors - Storm
Garage Garage Door Opener, Attached, Main Level, Off-Street Parking
Garage Description Attached, Garage Door Opener, Main Level, Off-Street Parking, Attached
View Country Setting, Wooded
Porch true
Parking Type Garage Door Opener, Attached, Main Level, Off-Street Parking
Garage No
Building
Lot Description Level, Rolling Slope
Faces From Kingston Pk (between Lovell Rd and Campbell Station Rd) turn onto Thornton Drive. In 1/2 a mile the home will be on the left. Sign in yard.
Sewer Public Sewer
Water Public
Architectural Style Traditional
Additional Building Storage
Structure Type Vinyl Siding,Brick,Block,Frame
Schools
Middle Schools Farragut
High Schools Farragut
Others
Restrictions No
Tax ID 143GB009
Energy Description Electric, Propane
Read Less
Want to know what your home might be worth? Contact us for a FREE valuation!

Our team is ready to help you sell your home for the highest possible price ASAP
GET MORE INFORMATION






