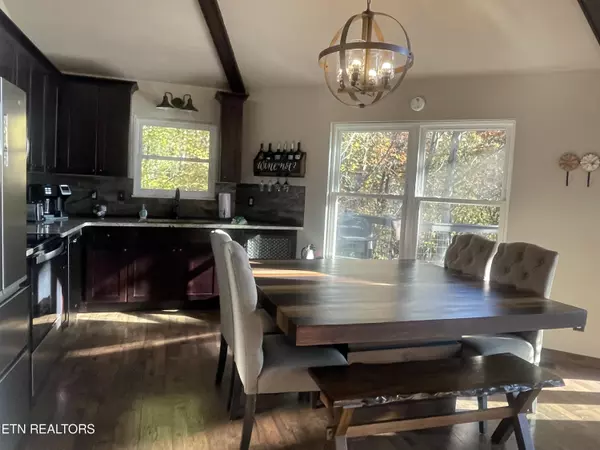$625,000
$625,000
For more information regarding the value of a property, please contact us for a free consultation.
1068 Foothills Drive DR Gatlinburg, TN 37738
3 Beds
3 Baths
1,746 SqFt
Key Details
Sold Price $625,000
Property Type Single Family Home
Sub Type Residential
Listing Status Sold
Purchase Type For Sale
Square Footage 1,746 sqft
Price per Sqft $357
Subdivision Condo Villa
MLS Listing ID 1245527
Sold Date 01/05/24
Style Cabin
Bedrooms 3
Full Baths 3
HOA Fees $231/qua
Originating Board East Tennessee REALTORS® MLS
Year Built 1993
Lot Size 435 Sqft
Acres 0.01
Property Description
Turnkey cabin with stunning views of the mountains. This cabin features two levels of living space perfect for privacy for two families. Upstairs you have the living room kitchen with granite counter tops and stainless steal appliances with the master bedroom and bathroom also you have a room featuring a queen over queen bunk bed and a shared bathroom for guests of the cabin. Head out side you have a spacious deck with plenty of space to take in the views head down the exterior stairs and you have a relaxing porch swing and hot tub from there head on into the bottom level where you have an open floor plan with games for the kids, living space and another queen over queen bunk bed and a full bathroom. This cabin has all you need and if doing great on rental
Location
State TN
County Sevier County - 27
Area 0.01
Rooms
Basement Crawl Space
Dining Room Eat-in Kitchen
Interior
Interior Features Cathedral Ceiling(s), Eat-in Kitchen
Heating Central
Cooling Central Cooling
Flooring Laminate
Fireplaces Number 1
Fireplaces Type Electric, Insert
Fireplace Yes
Appliance Dishwasher, Dryer, Refrigerator, Microwave, Washer
Heat Source Central
Exterior
Exterior Feature Deck
Garage Basement, Off-Street Parking
Garage Description Basement, Off-Street Parking
Pool true
Amenities Available Pool
View Mountain View
Parking Type Basement, Off-Street Parking
Garage No
Building
Lot Description Wooded
Faces On the Parkway going towards Gatlinburg, turn L at the first Light onto Dudley Creek Rd., 1M, then turn L on Cartertown Rd., 1.1M, then L on E Foothills Dr., .9M. Turn R to stay on E Foothills Dr and the house is on the Right.
Sewer Septic Tank
Water Well
Architectural Style Cabin
Structure Type Wood Siding,Block,Frame
Others
HOA Fee Include Grounds Maintenance
Restrictions Yes
Tax ID 117G A 001.00
Acceptable Financing Cash, Conventional
Listing Terms Cash, Conventional
Read Less
Want to know what your home might be worth? Contact us for a FREE valuation!

Our team is ready to help you sell your home for the highest possible price ASAP
GET MORE INFORMATION






