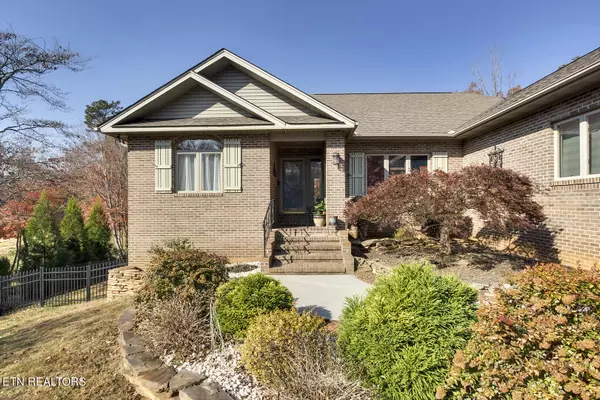$772,500
$789,000
2.1%For more information regarding the value of a property, please contact us for a free consultation.
206 Oohleeno LN Loudon, TN 37774
4 Beds
4 Baths
3,603 SqFt
Key Details
Sold Price $772,500
Property Type Single Family Home
Sub Type Residential
Listing Status Sold
Purchase Type For Sale
Square Footage 3,603 sqft
Price per Sqft $214
Subdivision Toqua Greens
MLS Listing ID 1241048
Sold Date 01/02/24
Style Traditional
Bedrooms 4
Full Baths 3
Half Baths 1
HOA Fees $167/mo
Originating Board East Tennessee REALTORS® MLS
Year Built 1997
Lot Size 0.300 Acres
Acres 0.3
Property Description
Come home to this well-appointed, lovingly maintained, and updated GOLF FRONT property on the 18th hole of the Toqua Golf Course in the sought-after community of Tellico Village! The main floor has all you could want for daily life; a comfortable living room, formal dining room, convenient mud room, powder room for guests, a spacious laundry room and a kitchen with 48'' cabinets, solid surface counters, stainless steel appliances, a breakfast bar and direct access to the inviting sunroom framed with stained glass sliding doors. Just beyond that sunroom is an open grilling deck to grill out on or enjoy another spot to relax and take in the view! The main floor has a split floor plan with 2 guest bedrooms and full bath on one side while keeping the primary suite private on the other. The primary suite overlooks the golf course, has a large walk-in closet and of course an attached primary bath with walk-in shower, jetted tub, and double vanity with gorgeous vessel sinks.
The walk-out lower level is an entertainers dream! Let the good times roll downstairs in the huge open concept space with blacked-out industrial style ceiling complete with FULLY equipped SECOND KITCHEN also with stainless steel appliances and granite counter tops. French doors provide lots of natural light and easy access to the fully fenced yard with gate wide enough for your golf cart. The cart barn has a garage door opener and keypad, lots of storage as well as another shop space at the back. Walk across the lower level to yet another, large, unfinished storage area. This home has tons of storage! As if all this wasn't already enough, there is still another guest bedroom with walk-in closet, full bath (golf themed that all conveys with the home) and a screened in patio.
This home has it ALL, location, square footage, storage, single level daily living, outstanding lower-level entertaining, VIEWS, ON the golf course, walking distance to the clubhouse, restaurant, pavilion, practice facilities, move in ready, it's all here!!
Location
State TN
County Loudon County - 32
Area 0.3
Rooms
Other Rooms Basement Rec Room, LaundryUtility, Sunroom, Workshop, Bedroom Main Level, Extra Storage, Mstr Bedroom Main Level, Split Bedroom
Basement Finished, Partially Finished, Unfinished, Walkout
Dining Room Breakfast Bar, Formal Dining Area
Interior
Interior Features Cathedral Ceiling(s), Walk-In Closet(s), Breakfast Bar
Heating Central, Heat Pump, Propane, Electric
Cooling Central Cooling
Flooring Carpet, Vinyl, Tile
Fireplaces Number 2
Fireplaces Type Gas, Brick
Fireplace Yes
Appliance Dishwasher, Disposal, Smoke Detector, Refrigerator, Microwave
Heat Source Central, Heat Pump, Propane, Electric
Laundry true
Exterior
Exterior Feature Window - Energy Star, Fenced - Yard, Patio, Porch - Enclosed, Porch - Screened, Prof Landscaped, Deck, Balcony, Doors - Energy Star
Garage Garage Door Opener, Attached, Main Level, Off-Street Parking
Garage Spaces 2.0
Garage Description Attached, Garage Door Opener, Main Level, Off-Street Parking, Attached
Pool true
Amenities Available Clubhouse, Storage, Golf Course, Playground, Recreation Facilities, Sauna, Security, Pool, Tennis Court(s)
View Golf Course, Other
Porch true
Parking Type Garage Door Opener, Attached, Main Level, Off-Street Parking
Total Parking Spaces 2
Garage Yes
Building
Lot Description Cul-De-Sac, Golf Community, Golf Course Front
Faces From southbound 444 Turn Left onto second ''Toqua'' entrance (golf course entrance) Turn left onto Toqua Club Way Left onto Oohleeno Ln Home will be on the left (SOP)
Sewer Public Sewer, Other
Water Private, Public
Architectural Style Traditional
Structure Type Vinyl Siding,Brick,Frame
Others
HOA Fee Include Some Amenities
Restrictions Yes
Tax ID 058M J 006.00
Energy Description Electric, Propane
Read Less
Want to know what your home might be worth? Contact us for a FREE valuation!

Our team is ready to help you sell your home for the highest possible price ASAP
GET MORE INFORMATION






