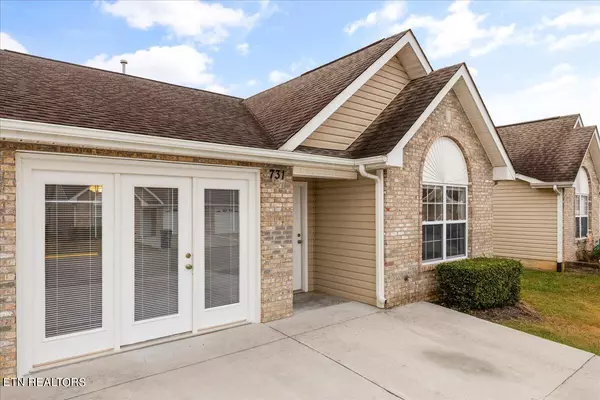$269,900
$269,900
For more information regarding the value of a property, please contact us for a free consultation.
731 High Point WAY Knoxville, TN 37912
2 Beds
2 Baths
1,266 SqFt
Key Details
Sold Price $269,900
Property Type Condo
Sub Type Condominium
Listing Status Sold
Purchase Type For Sale
Square Footage 1,266 sqft
Price per Sqft $213
Subdivision Raleigh Court Condos Ph-7 Unit 30
MLS Listing ID 1242621
Sold Date 12/29/23
Style Traditional
Bedrooms 2
Full Baths 2
HOA Fees $80/mo
Originating Board East Tennessee REALTORS® MLS
Year Built 2004
Property Description
Welcome Home to Your Perfect Retreat in Knoxville! Nestled in the heart of Knoxville, this 2-bedroom, 2-bathroom gem is an absolute charmer! With both bedrooms boasting attached baths, it's the epitome of convenience and comfort.
This home's open floor plan creates an inviting and spacious atmosphere, perfect for gatherings with friends and family. You'll love the feeling of space, openness and natural light that fills every corner. It's an entertainer's dream!
The moment you step inside, you'll be greeted by all the upgrades that have been thoughtfully added. New flooring, a fresh coat of paint, and modern appliances make this home a true standout. You'll find brand-new light fixtures, setting the perfect ambiance for cozy evenings or vibrant mornings.
You'll have peace of mind living in a maintenance free community and knowing that the HVAC system is newer, ensuring year-round comfort.
Location, Location, Location! This home is conveniently located close to shopping, restaurants, and I75! Plus, with low HOA fees, you can focus on living the good life.
In this wonderful neighborhood, you'll enjoy the best of Knoxville, with shopping, dining, and recreation right at your doorstep. Come and make this house your forever home today!
Location
State TN
County Knox County - 1
Rooms
Family Room Yes
Other Rooms Bedroom Main Level, Family Room, Mstr Bedroom Main Level, Split Bedroom
Basement Slab
Interior
Interior Features Cathedral Ceiling(s)
Heating Central, Natural Gas, Electric
Cooling Central Cooling
Fireplaces Type Other, None
Fireplace No
Appliance Dishwasher, Microwave
Heat Source Central, Natural Gas, Electric
Exterior
Exterior Feature Deck
Garage Designated Parking, Main Level, Off-Street Parking
Garage Description Main Level, Off-Street Parking, Designated Parking
Parking Type Designated Parking, Main Level, Off-Street Parking
Garage No
Building
Lot Description Level
Faces CEDAR LANE TO ROWAN, LEFT ON HIGHLAND, LEFT ON KITTY HAWK, LEFT ON HIGH POINT. HOME WILL BE ON YOUR LEFT.
Sewer Public Sewer
Water Public
Architectural Style Traditional
Structure Type Vinyl Siding,Brick
Others
HOA Fee Include Building Exterior,Grounds Maintenance
Restrictions Yes
Tax ID 069HB03301F
Security Features Gated Community
Energy Description Electric, Gas(Natural)
Read Less
Want to know what your home might be worth? Contact us for a FREE valuation!

Our team is ready to help you sell your home for the highest possible price ASAP
GET MORE INFORMATION






