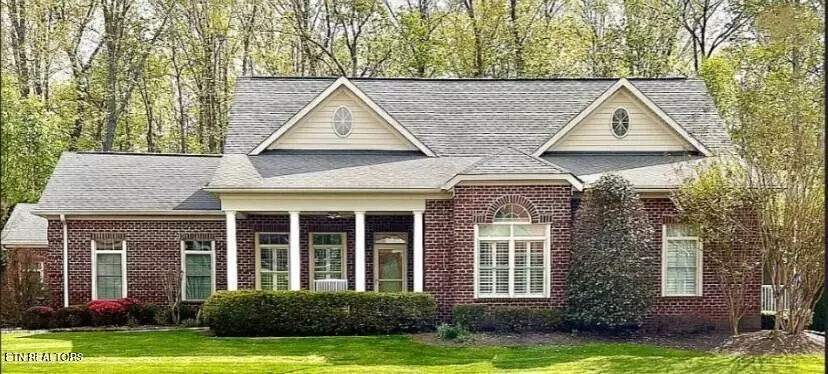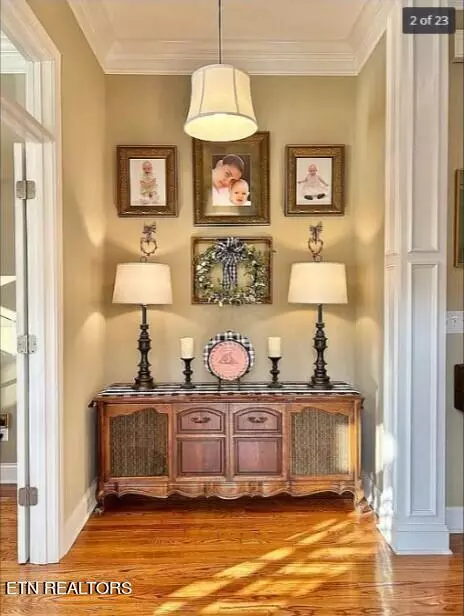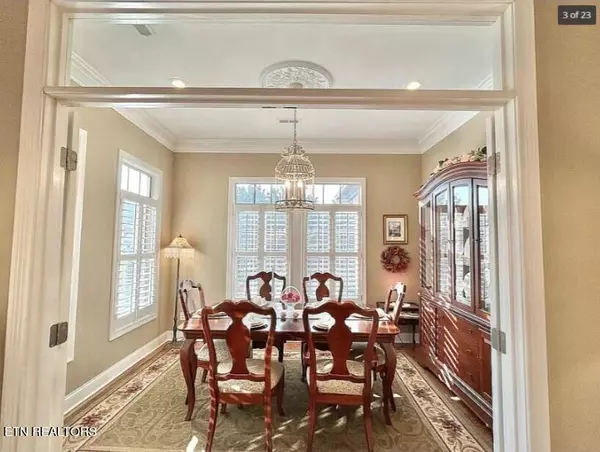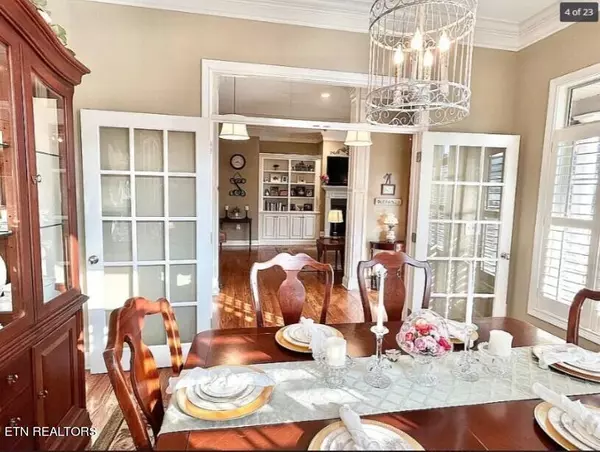$417,000
$425,000
1.9%For more information regarding the value of a property, please contact us for a free consultation.
2201 Mountain DR Lenoir City, TN 37772
2 Beds
2 Baths
1,881 SqFt
Key Details
Sold Price $417,000
Property Type Condo
Sub Type Condominium
Listing Status Sold
Purchase Type For Sale
Square Footage 1,881 sqft
Price per Sqft $221
Subdivision Traditions At Avalon
MLS Listing ID 1239504
Sold Date 12/29/23
Style Traditional
Bedrooms 2
Full Baths 2
HOA Fees $278/ann
Originating Board East Tennessee REALTORS® MLS
Year Built 2006
Lot Size 435 Sqft
Acres 0.01
Property Description
Beautiful one level condo in the Traditions of the Avalon golf community. This Luxurious home features hardwood floors, large open concept, transom windows over doors, plantation shutters and 10 ft ceilings throughout, crown molding, built in bookshelves, dining room/office, breakfast nook, lovely kitchen with solid surface countertops, stainless appliances, cherry cabinetry and separate wet bar, large master bedroom and en-suite with beautiful walk in tile shower, jet tub, walk in closet, 2nd Bedroom and full bathroom, screened in porch , welcoming front porch, 2 car garage with upper and lower cabinetry, overhead garage ceiling storage. Hoa provides grass maintenance, irrigation, termite protection, pool & tennis, building exterior maintenance. Golf course is public and not covered by hoa dues. For cov & res plus other information concerning the Avalon community go to the following link:
https://www.avalon-tn.com/info.php?pnum=15e78a74b50ea2
Location
State TN
County Loudon County - 32
Area 0.01
Rooms
Other Rooms LaundryUtility, Bedroom Main Level, Extra Storage, Breakfast Room, Mstr Bedroom Main Level
Basement Crawl Space
Dining Room Breakfast Bar, Formal Dining Area, Breakfast Room
Interior
Interior Features Pantry, Walk-In Closet(s), Breakfast Bar
Heating Central, Natural Gas
Cooling Central Cooling
Flooring Laminate, Hardwood, Tile
Fireplaces Number 1
Fireplaces Type Gas Log
Fireplace Yes
Window Features Drapes
Appliance Dishwasher, Disposal, Gas Stove, Smoke Detector, Refrigerator, Microwave
Heat Source Central, Natural Gas
Laundry true
Exterior
Exterior Feature Irrigation System, Windows - Insulated, Porch - Covered, Porch - Screened, Prof Landscaped
Parking Features Garage Door Opener, Attached, Side/Rear Entry, Main Level
Garage Spaces 2.0
Garage Description Attached, SideRear Entry, Garage Door Opener, Main Level, Attached
Pool true
Community Features Sidewalks
Amenities Available Clubhouse, Golf Course, Pool, Tennis Court(s), Other
View Country Setting
Total Parking Spaces 2
Garage Yes
Building
Lot Description Level
Faces Hwy 70 west past Dixie Lee Junction Split. Go Approx 2 Miles to entrance of Avalon S/d. Take Oak Chase Blvd to Left onto Mountain Rd ''B''. Proceed to 2201 Mountain Drive home on Right. SOP.
Sewer Public Sewer
Water Public
Architectural Style Traditional
Structure Type Vinyl Siding,Brick
Others
HOA Fee Include Building Exterior,Some Amenities,Grounds Maintenance,Pest Contract
Restrictions Yes
Tax ID 010C A 016.00
Energy Description Gas(Natural)
Read Less
Want to know what your home might be worth? Contact us for a FREE valuation!

Our team is ready to help you sell your home for the highest possible price ASAP





