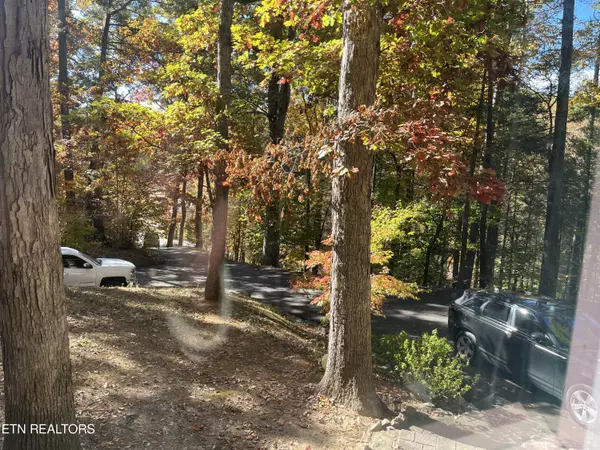$465,000
$468,000
0.6%For more information regarding the value of a property, please contact us for a free consultation.
556 Loraine St Pigeon Forge, TN 37863
4 Beds
3 Baths
2,700 SqFt
Key Details
Sold Price $465,000
Property Type Single Family Home
Sub Type Residential
Listing Status Sold
Purchase Type For Sale
Square Footage 2,700 sqft
Price per Sqft $172
MLS Listing ID 1244143
Sold Date 12/29/23
Style Chalet
Bedrooms 4
Full Baths 3
Originating Board East Tennessee REALTORS® MLS
Year Built 1972
Lot Size 0.700 Acres
Acres 0.7
Property Description
GORGEOUS CUSTOM HOME IN EXCELLENT LOCATION!! This 2700 sq ft, 4 br/ 3 ba home is situated on almost an acre private wooded lot but only .8 mile off the parkway in Pigeon Forge- close to restaurants, shopping, grocery and much more!! Home has large covered deck for privacy and relaxation, lots of windows, open concept living room/kitchen/dining combo with vaulted ceilings, exposed beams w wood ceiling, large stone wood burning fireplace as well as a large den/game room with an additional stone fireplace, 2 large master bedrooms and 2 additional bedrooms. Updates include new windows, new metal roof, new flooring and paint throughout, new fixtures, new refrigerator, new exterior repair and paint, new stucco, tile, laminate and new 20k driveway w/ turn around and plenty of parking as well as a carport and RV parking. Home also offers city water and sewer. Located in the heart of Pigeon Forge! Perfect for vacation home or permanent residence. Not currently zoned for STR.
Location
State TN
County Sevier County - 27
Area 0.7
Rooms
Family Room Yes
Other Rooms Great Room, Family Room
Basement Finished, Walkout
Interior
Interior Features Cathedral Ceiling(s), Walk-In Closet(s), Eat-in Kitchen
Heating Central, Heat Pump, Electric
Cooling Central Cooling, Ceiling Fan(s)
Flooring Laminate, Vinyl, Tile
Fireplaces Number 2
Fireplaces Type Stone, Wood Burning
Fireplace Yes
Appliance Dishwasher, Smoke Detector, Self Cleaning Oven, Refrigerator, Microwave
Heat Source Central, Heat Pump, Electric
Exterior
Exterior Feature Porch - Covered, Deck
Garage RV Parking, Main Level
Carport Spaces 1
Garage Description RV Parking, Main Level
View Wooded
Parking Type RV Parking, Main Level
Garage No
Building
Lot Description Private, Wooded
Faces FROM 441 PKWY PIGEON FORGE TURN R ONTO SHARON DR, GO .4M TO LEFT ON SUNCREST RD, THEN IMMEDIATE R TO LORAINE ST, TURN R AGAIN AT 4 WAY STOP ONTO LORAINE ST. HOUSE .2M ON RIGHT AT TOP OF HILL.
Sewer Public Sewer
Water Public
Architectural Style Chalet
Structure Type Stucco,Stone,Wood Siding,Cedar,Block,Frame,Brick
Schools
Middle Schools Pigeon Forge
High Schools Pigeon Forge
Others
Restrictions Yes
Tax ID 083 081.00
Energy Description Electric
Read Less
Want to know what your home might be worth? Contact us for a FREE valuation!

Our team is ready to help you sell your home for the highest possible price ASAP
GET MORE INFORMATION






