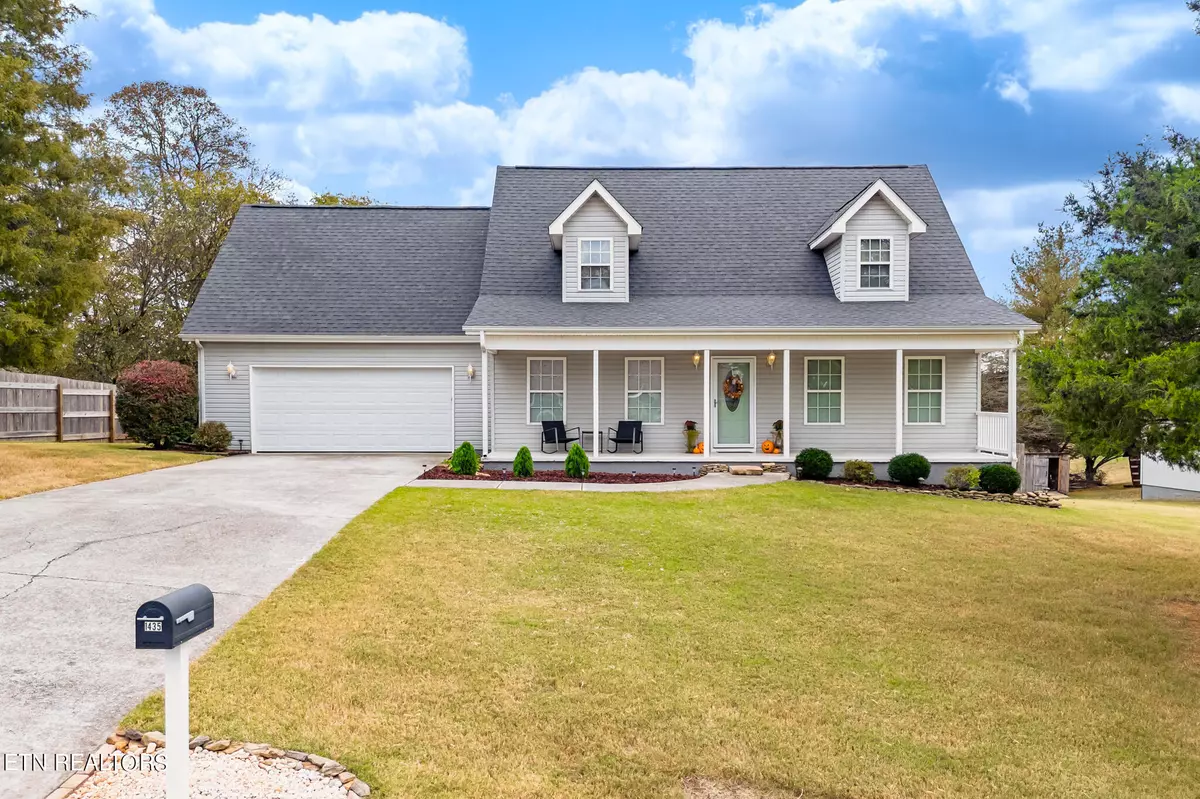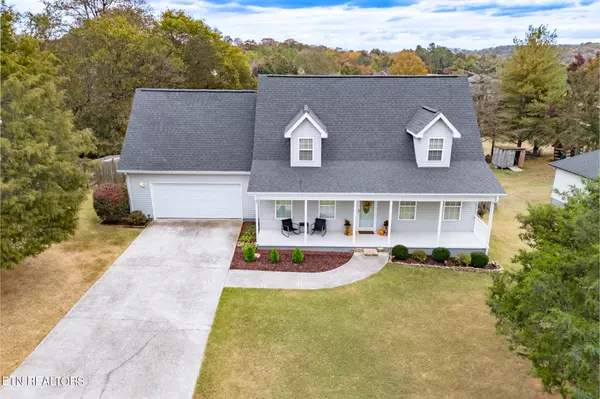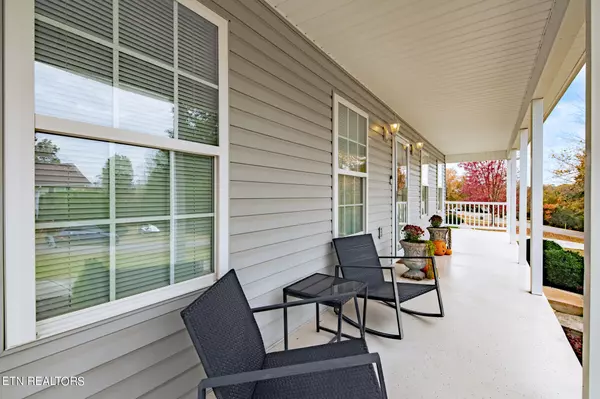$477,500
$479,000
0.3%For more information regarding the value of a property, please contact us for a free consultation.
1435 Club DR Loudon, TN 37774
3 Beds
3 Baths
2,500 SqFt
Key Details
Sold Price $477,500
Property Type Single Family Home
Sub Type Residential
Listing Status Sold
Purchase Type For Sale
Square Footage 2,500 sqft
Price per Sqft $191
Subdivision Riverview Golf
MLS Listing ID 1243367
Sold Date 12/28/23
Style Traditional
Bedrooms 3
Full Baths 2
Half Baths 1
Originating Board East Tennessee REALTORS® MLS
Year Built 2003
Lot Size 0.450 Acres
Acres 0.45
Property Description
Charming 2-Story Home Available in Beautiful Loudon! 3BR/2.5BA. This home features beautiful LVP flooring throughout the main level and a NEW 50-year shingle roof installed 10/22/23 with Aspen's transferrable lifetime warranty. Family/living room features gas-log fireplace and plenty of natural light. Spacious kitchen features granite countertops, convenient island with wine storage, and built-in writing desk/workspace. Main-Level Master Suite includes private ensuite with whirlpool, dual vanities, and walk-in closet. Laundry/utility room also on main level, adjacent to the master bedroom. Additional carpeted bedrooms upstairs with plenty of storage space. Bonus room upstairs would make a great playroom or media room! Outside, enjoy your evenings on the relaxing screened porch. Large backyard is fully fenced with a gradual slope—great for kids and pets! Great location—convenient to I-75, Lenoir City, and Loudon. For more information, give us a call TODAY!
Location
State TN
County Loudon County - 32
Area 0.45
Rooms
Family Room Yes
Other Rooms LaundryUtility, Extra Storage, Family Room, Mstr Bedroom Main Level
Basement Crawl Space
Dining Room Eat-in Kitchen
Interior
Interior Features Island in Kitchen, Walk-In Closet(s), Eat-in Kitchen
Heating Central, Natural Gas, Electric
Cooling Central Cooling, Ceiling Fan(s)
Flooring Carpet, Vinyl
Fireplaces Number 1
Fireplaces Type Gas Log
Fireplace Yes
Window Features Drapes
Appliance Dishwasher, Disposal, Smoke Detector, Self Cleaning Oven, Microwave
Heat Source Central, Natural Gas, Electric
Laundry true
Exterior
Exterior Feature Fence - Wood, Fenced - Yard, Porch - Covered, Porch - Screened, Deck
Parking Features Attached, Main Level, Off-Street Parking
Garage Spaces 2.0
Garage Description Attached, Main Level, Off-Street Parking, Attached
View Country Setting
Total Parking Spaces 2
Garage Yes
Building
Lot Description Level, Rolling Slope
Faces From I-75 S, Take exit 76 for State Route 324 toward Sugar Limb Rd, Turn left onto TN-324 E/Sugarlimb Rd, Turn right onto Hotchkiss Valley Rd, Turn left onto Huffs Ferry Rd, Turn right onto Club Dr. Home will be on the left.
Sewer Septic Tank
Water Public
Architectural Style Traditional
Structure Type Vinyl Siding,Frame
Schools
Middle Schools Fort Loudoun
High Schools Loudon
Others
Restrictions Yes
Tax ID 032F A 038.00
Energy Description Electric, Gas(Natural)
Acceptable Financing Cash, Conventional
Listing Terms Cash, Conventional
Read Less
Want to know what your home might be worth? Contact us for a FREE valuation!

Our team is ready to help you sell your home for the highest possible price ASAP





