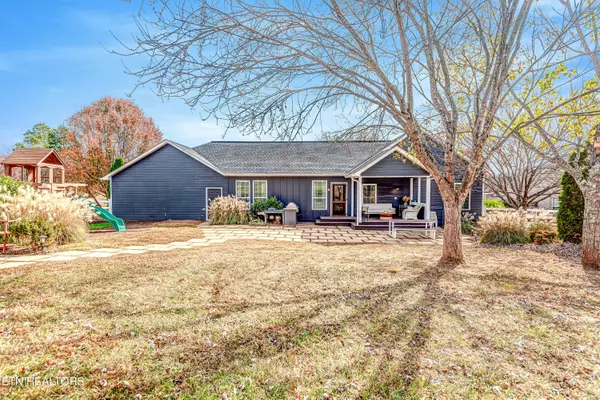$445,000
$449,000
0.9%For more information regarding the value of a property, please contact us for a free consultation.
110 Hillsborough LN Lenoir City, TN 37772
4 Beds
2 Baths
1,960 SqFt
Key Details
Sold Price $445,000
Property Type Single Family Home
Sub Type Residential
Listing Status Sold
Purchase Type For Sale
Square Footage 1,960 sqft
Price per Sqft $227
Subdivision Hillsborough
MLS Listing ID 1245862
Sold Date 12/28/23
Style Other,Cottage,Craftsman
Bedrooms 4
Full Baths 2
Originating Board East Tennessee REALTORS® MLS
Year Built 2000
Lot Size 0.570 Acres
Acres 0.57
Property Description
This charming ranch home sits on over 1/2 an acre just outside of Farragut in Lenoir City. Plenty of room in the fully fenced idyllic back yard to relax, play, entertain, and garden. Almost completely renovated throughout in 2019. Lots of beautiful details and care were invested in this renovation: new kitchen, new floors, updated bathrooms, freshly painted with a modern farmhouse touch, doorknobs from Blackberry Farm, new roof, bricks in back sidewalk & patio from General Neyland's Home, gas fireplace and BBQ grill outside. Beautiful wrap around porch in front and covered deck out back. Two car garage with extra parking spot in the driveway. Easily accessible to I-40, Turkey Creek, and Lenoir City. This is one you will want to see! OPEN HOUSE Friday 11/17 4pm-6pm. MULTIPLE OFFERS. Please submit highest and best offers by 2pm on 12/6.
Location
State TN
County Loudon County - 32
Area 0.57
Rooms
Other Rooms LaundryUtility, Workshop, Bedroom Main Level, Extra Storage, Great Room, Mstr Bedroom Main Level, Split Bedroom
Basement Crawl Space
Interior
Interior Features Island in Kitchen, Walk-In Closet(s)
Heating Central, Natural Gas, Electric
Cooling Central Cooling
Flooring Carpet, Hardwood, Tile
Fireplaces Number 1
Fireplaces Type Gas, Gas Log
Fireplace Yes
Window Features Drapes
Appliance Dishwasher, Disposal, Gas Grill, Smoke Detector, Self Cleaning Oven
Heat Source Central, Natural Gas, Electric
Laundry true
Exterior
Exterior Feature Windows - Vinyl, Fenced - Yard, Patio, Porch - Covered, Prof Landscaped, Deck
Parking Features Attached, Main Level
Garage Spaces 2.0
Garage Description Attached, Main Level, Attached
View Country Setting, Other
Porch true
Total Parking Spaces 2
Garage Yes
Building
Lot Description Corner Lot, Level, Rolling Slope
Faces Kingston Pike to Left on Old Stage Rd. Left on Dixon. Straight on Martel Rd. Left on Hillsborough Ln.
Sewer Septic Tank
Water Public
Architectural Style Other, Cottage, Craftsman
Structure Type Fiber Cement,Frame
Others
Restrictions No
Tax ID 011M A 001.00
Energy Description Electric, Gas(Natural)
Acceptable Financing Cash, Conventional
Listing Terms Cash, Conventional
Read Less
Want to know what your home might be worth? Contact us for a FREE valuation!

Our team is ready to help you sell your home for the highest possible price ASAP





