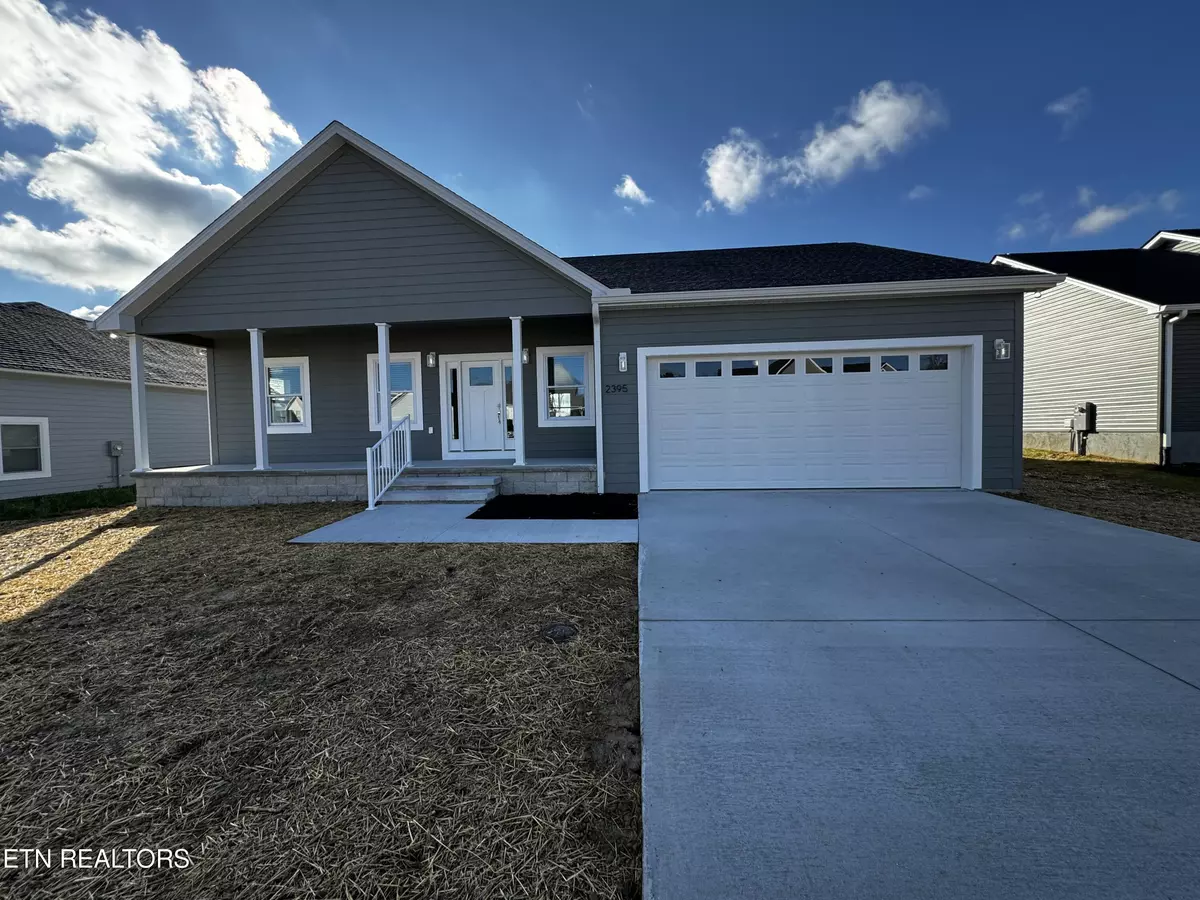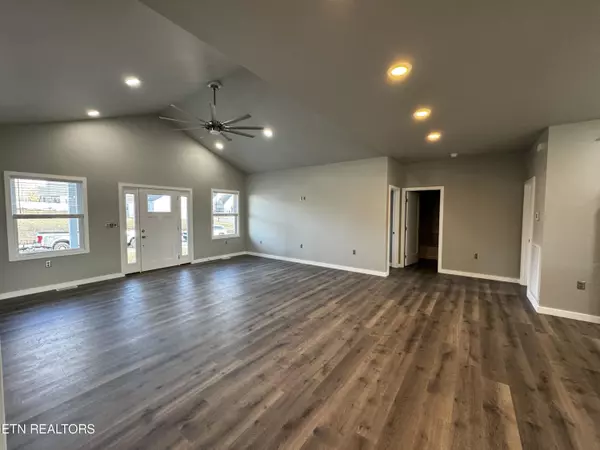$360,500
$349,900
3.0%For more information regarding the value of a property, please contact us for a free consultation.
2395 Mountain Reserve Drive Cookeville, TN 38506
3 Beds
2 Baths
1,776 SqFt
Key Details
Sold Price $360,500
Property Type Single Family Home
Sub Type Residential
Listing Status Sold
Purchase Type For Sale
Square Footage 1,776 sqft
Price per Sqft $202
Subdivision Reserve At Country Club
MLS Listing ID 1239140
Sold Date 12/28/23
Style Other
Bedrooms 3
Full Baths 2
Originating Board East Tennessee REALTORS® MLS
Year Built 2023
Lot Size 10,890 Sqft
Acres 0.25
Lot Dimensions See acreage.
Property Description
Beautiful hardie board new construction with all the extra details. You're welcomed in with an open concept offering 9ft trey ceilings, engineered flooring, soft close cabinets with extra drawer space, granite countertops, and premium Frigidaire ss appliances. The split floor plan gives spacious rooms with tiled baths, notched compartments, and laundry/mudroom offers extra cabinetry as well. The primary suite will be a retreat with trey ceilings, sliding frosted door, oversized tiled tub + tiled shower, and walk-in closet with a built-in. This level lot will also have a covered back porch to enjoy all season & trim is all made from poplar. You are conveniently located to town, Hwy 111 & I-40. One year builder warranty for peace of mind. To be done by December.
Location
State TN
County Putnam County - 53
Area 0.25
Rooms
Family Room Yes
Other Rooms LaundryUtility, Family Room, Mstr Bedroom Main Level, Split Bedroom
Basement Crawl Space
Interior
Interior Features Island in Kitchen, Walk-In Closet(s), Eat-in Kitchen
Heating Central, Electric
Cooling Central Cooling
Flooring Vinyl
Fireplaces Type None
Fireplace No
Appliance Dishwasher, Refrigerator, Microwave
Heat Source Central, Electric
Laundry true
Exterior
Exterior Feature Porch - Covered
Garage Attached
Garage Spaces 2.0
Garage Description Attached, Attached
View Other
Parking Type Attached
Total Parking Spaces 2
Garage Yes
Building
Lot Description Level
Faces From PCCH: N on Washington Ave; R on 10th St; L on Chocolate Dr; L on Shag Rag Rd; Cross over railroad tracks into the Reserve; R onto Mountain Reserve Dr. Home on L.
Sewer Public Sewer
Water Public
Architectural Style Other
Structure Type Stone,Other,Frame
Schools
Middle Schools Prescott Central
High Schools Cookeville
Others
Restrictions Yes
Tax ID 248.00
Energy Description Electric
Acceptable Financing Call Listing Agent
Listing Terms Call Listing Agent
Read Less
Want to know what your home might be worth? Contact us for a FREE valuation!

Our team is ready to help you sell your home for the highest possible price ASAP
GET MORE INFORMATION






