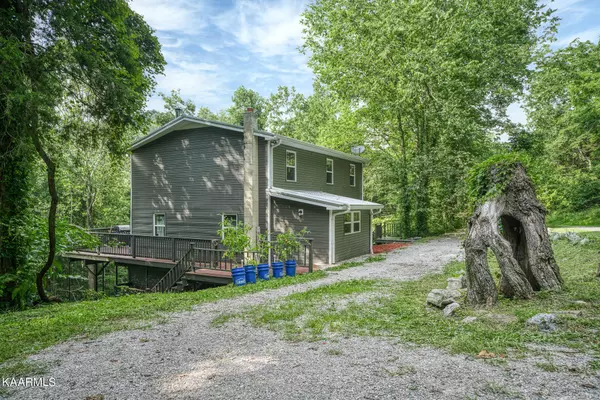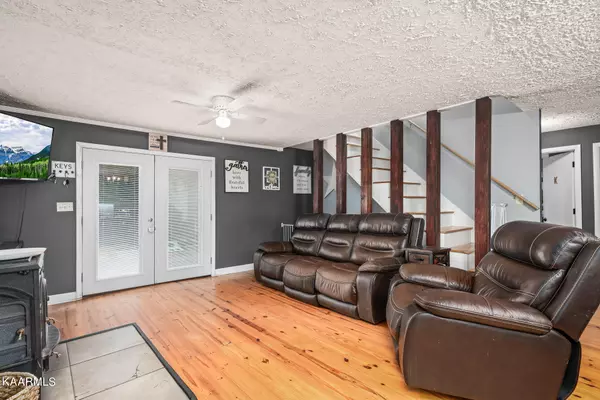$360,325
$362,500
0.6%For more information regarding the value of a property, please contact us for a free consultation.
5177 Watson Rd Cookeville, TN 38506
4 Beds
3 Baths
3,600 SqFt
Key Details
Sold Price $360,325
Property Type Single Family Home
Sub Type Residential
Listing Status Sold
Purchase Type For Sale
Square Footage 3,600 sqft
Price per Sqft $100
MLS Listing ID 1234501
Sold Date 12/28/23
Style Traditional
Bedrooms 4
Full Baths 3
Originating Board East Tennessee REALTORS® MLS
Year Built 1975
Lot Size 2.500 Acres
Acres 2.5
Lot Dimensions See acreage.
Property Description
Looking for privacy and acreage? This spacious home on 2.5 unrestricted acres is convenient to town and move-in ready. This property offers over 3000 sqft of living space, a workshop with a spacious deck, and is even set up for chickens! You are ready to entertain or enjoy the outdoors with ample deck space and tons of parking. Your main level offers open concept living with a wood burning fireplace, updated kitchen, and 2 bedrooms + full bath. The upstairs provides your master suite with its own balcony and walk-in closet, plus another bedroom or office area. The basement was recently finished and has your laundry space, bonus room, another living space, and a great theater room with access to outdoors. You have a circle drive + a secondary driveway right by your workshop with its own deck that is partially covered by the firepit. Some of the updates include newer roof, windows, siding, paint, tree cleanup, + more attached in the docs. 13 month home warranty for peace of mind.
Location
State TN
County Putnam County - 53
Area 2.5
Rooms
Family Room Yes
Other Rooms Basement Rec Room, LaundryUtility, DenStudy, Workshop, Extra Storage, Office, Family Room, Split Bedroom
Basement Finished, Walkout
Dining Room Eat-in Kitchen
Interior
Interior Features Walk-In Closet(s), Eat-in Kitchen
Heating Central, Electric
Cooling Central Cooling
Flooring Carpet, Hardwood, Tile
Fireplaces Number 1
Fireplaces Type Wood Burning
Fireplace Yes
Appliance Dishwasher, Dryer, Smoke Detector, Refrigerator, Washer
Heat Source Central, Electric
Laundry true
Exterior
Exterior Feature Balcony
Garage RV Parking, Other
Garage Description RV Parking, Other
View Country Setting
Parking Type RV Parking, Other
Garage No
Building
Lot Description Wooded, Level, Rolling Slope
Faces From PCCH: E on Spring towards HWY 70 E past Johnson's nursery, L on Watson Rd, home at the end of road on the R, see sign.
Sewer Septic Tank
Water Public
Architectural Style Traditional
Additional Building Storage
Structure Type Vinyl Siding,Frame
Schools
Middle Schools Prescott Central
High Schools Cookeville
Others
Restrictions No
Tax ID 081 028.01
Energy Description Electric
Read Less
Want to know what your home might be worth? Contact us for a FREE valuation!

Our team is ready to help you sell your home for the highest possible price ASAP
GET MORE INFORMATION






