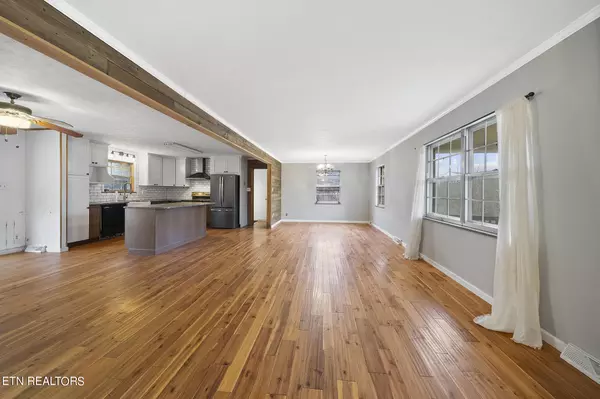$400,000
$429,900
7.0%For more information regarding the value of a property, please contact us for a free consultation.
9828 Smoky Row Rd Strawberry Plains, TN 37871
3 Beds
2 Baths
2,333 SqFt
Key Details
Sold Price $400,000
Property Type Single Family Home
Sub Type Residential
Listing Status Sold
Purchase Type For Sale
Square Footage 2,333 sqft
Price per Sqft $171
MLS Listing ID 1246815
Sold Date 12/22/23
Style Traditional
Bedrooms 3
Full Baths 2
Originating Board East Tennessee REALTORS® MLS
Year Built 1968
Lot Size 16.480 Acres
Acres 16.48
Property Description
Looking for your country retreat? Look no further than this beautiful 16.48 acres all brick basement rancher located within 25 minutes of downtown Knoxville. This home features 3 bedroom 2 bathroom, an updated kitchen with granite countertop, cherry and maple cabinets, stainless steel refrigerator and hardwood floors throughout the main floor and into the bedrooms. This home also has 2 wood burning fireplaces one in the main floor and one in the finished basement. There's even a covered porch for gathering during the warm weather or just sit and drink coffee enjoying the peace and quite this place has to offer, and there is plenty of room to have your very own farm with 16.48 acres . Escape the hustle and bustle of city life and come enjoy the peace and quiet of this incredible property today. buyer to verify sq. ft and acreage. Seller will not do any repairs and is selling this property ''As is'' but is offering a $5000 allowance towards flooring and garage door.
Call to schedule your private showing for this amazing property.
Location
State TN
County Knox County - 1
Area 16.48
Rooms
Other Rooms Basement Rec Room, LaundryUtility, DenStudy, Bedroom Main Level, Breakfast Room, Mstr Bedroom Main Level
Basement Finished, Partially Finished
Dining Room Eat-in Kitchen
Interior
Interior Features Island in Kitchen, Eat-in Kitchen
Heating Central, Electric
Cooling Central Cooling
Flooring Hardwood
Fireplaces Number 2
Fireplaces Type Brick, Wood Burning
Appliance Dishwasher, Range, Refrigerator
Heat Source Central, Electric
Laundry true
Exterior
Exterior Feature Windows - Aluminum, Porch - Covered, Fence - Chain, Doors - Storm
Garage Spaces 2.0
View Country Setting, Wooded
Total Parking Spaces 2
Garage Yes
Building
Lot Description Private, Wooded, Rolling Slope
Faces from I-40 north take exit 394 Asheville Hwy. Turn left at the traffic light. Drive Asheville Hwy for about 7 miles keep right towards on Asheville Hwy. Drive 1 mile pass Carter High School turn left on Stringtown rd. Drive 1.2 miles turn left on Smoky Row Rd. Drive .7 miles to property on left. sign on property
Sewer Septic Tank, Perc Test On File
Water Private, Well
Architectural Style Traditional
Structure Type Brick
Schools
Middle Schools Carter
High Schools Carter
Others
Restrictions No
Tax ID 063 16904
Energy Description Electric
Read Less
Want to know what your home might be worth? Contact us for a FREE valuation!

Our team is ready to help you sell your home for the highest possible price ASAP
GET MORE INFORMATION






