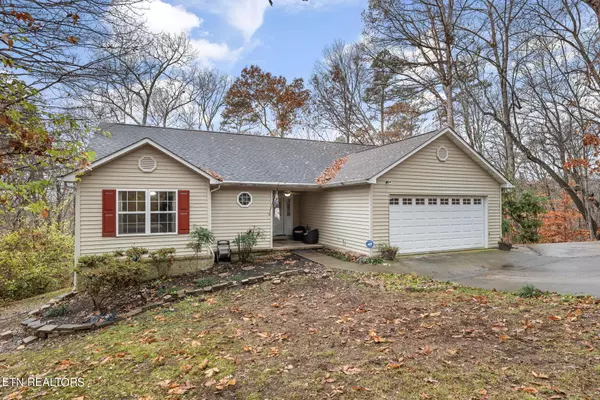$320,000
$320,000
For more information regarding the value of a property, please contact us for a free consultation.
16 Weycliff PL Clinton, TN 37716
3 Beds
3 Baths
1,987 SqFt
Key Details
Sold Price $320,000
Property Type Single Family Home
Sub Type Residential
Listing Status Sold
Purchase Type For Sale
Square Footage 1,987 sqft
Price per Sqft $161
Subdivision Weldwood
MLS Listing ID 1246585
Sold Date 12/21/23
Style Traditional
Bedrooms 3
Full Baths 2
Half Baths 1
Originating Board East Tennessee REALTORS® MLS
Year Built 1995
Lot Size 0.410 Acres
Acres 0.41
Property Description
Looking for a private wooded lot inside the Clinton City limits??? Check out this basement rancher boasts of a two car garage on the main level and a two car garage on the lower level . A bonus room downstairs that is currently being used as a bedroom, but would make a great den/office. Kitchen has been updated in 2021 with granite counter tops, beautiful wooden cabinets with soft close doors/drawers and the pantry has convenient slide out shelves. You can drink your coffee in the sunroom overlooking the peaceful backyard. The spacious living room features cathedral ceilings with an open concept, hardwood floors are throughout the home. The master bedroom is very roomy and has a large en suite.
Small shed convey's
Location
State TN
County Anderson County - 30
Area 0.41
Rooms
Basement Finished, Plumbed, Unfinished, Walkout
Interior
Interior Features Island in Kitchen, Pantry
Heating Heat Pump, Natural Gas, Electric
Cooling Central Cooling, Ceiling Fan(s)
Flooring Laminate, Hardwood, Tile
Fireplaces Type None
Appliance Dishwasher, Disposal, Microwave, Range, Refrigerator, Self Cleaning Oven
Heat Source Heat Pump, Natural Gas, Electric
Exterior
Exterior Feature Windows - Vinyl, Patio, Deck
Garage Garage Door Opener, Basement, Side/Rear Entry, Main Level, Off-Street Parking
Garage Spaces 4.0
Garage Description SideRear Entry, Basement, Garage Door Opener, Main Level, Off-Street Parking
Porch true
Parking Type Garage Door Opener, Basement, Side/Rear Entry, Main Level, Off-Street Parking
Total Parking Spaces 4
Garage Yes
Building
Lot Description Cul-De-Sac, Private, Wooded, Rolling Slope
Faces From S Charles G Seivers blvd, turn onto Hidden Valley Road and right onto Wealdwood Drive, follow Wealdwood to the left up the hill, at stop sign turn left property at the end of cul de sac
Sewer Septic Tank
Water Public
Architectural Style Traditional
Additional Building Storage
Structure Type Vinyl Siding,Brick
Others
Restrictions No
Tax ID 081E C 024.00
Energy Description Electric, Gas(Natural)
Read Less
Want to know what your home might be worth? Contact us for a FREE valuation!

Our team is ready to help you sell your home for the highest possible price ASAP
GET MORE INFORMATION






