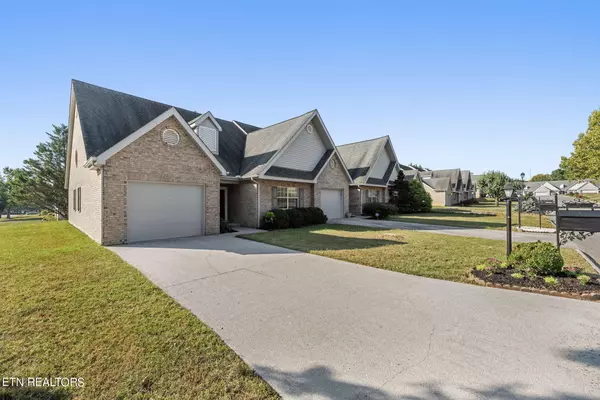$265,000
$275,000
3.6%For more information regarding the value of a property, please contact us for a free consultation.
4356 Nettleton DR Knoxville, TN 37917
2 Beds
2 Baths
1,357 SqFt
Key Details
Sold Price $265,000
Property Type Single Family Home
Sub Type Residential
Listing Status Sold
Purchase Type For Sale
Square Footage 1,357 sqft
Price per Sqft $195
Subdivision Laurel Place Unit 3
MLS Listing ID 1241172
Sold Date 12/21/23
Style Traditional
Bedrooms 2
Full Baths 2
HOA Fees $100/mo
Originating Board East Tennessee REALTORS® MLS
Year Built 1995
Lot Size 4,356 Sqft
Acres 0.1
Lot Dimensions 39.62 x 116
Property Description
$$$$ PRICE REDUCTION$$$$
Welcome to your dream home in the heart of convenience! This charming property boasts an enviable location, just minutes from downtown, shopping, restaurants, and hospitals. Situated in a quaint little community, this one-level gem is sure to capture your heart.
As you step inside, you'll be greeted by the warmth of a cozy fireplace, perfect for those chilly evenings. The open and airy living area features cathedral ceilings, creating an inviting atmosphere and a sense of spaciousness.
The split-bedroom layout offers privacy and functionality, with the master bedroom boasting en site and generous walk-in closet, providing ample storage for your wardrobe.
Step outside to the charming back patio, a serene retreat where you can unwind and enjoy the fresh air. Additional outdoor storage ensures you have space for all your outdoor essentials.
Elegance meets functionality with plantation shutters that adorn the windows, adding a touch of sophistication to each room. This home is designed for comfortable living and effortless entertaining.
With its prime location and well-maintained community, this property offers the ideal blend of convenience and comfort. Don't miss your chance to make this house your home. Schedule a showing today and experience the best of city living
Location
State TN
County Knox County - 1
Area 0.1
Rooms
Other Rooms LaundryUtility, Bedroom Main Level, Extra Storage, Great Room, Mstr Bedroom Main Level, Split Bedroom
Basement Slab
Dining Room Formal Dining Area
Interior
Interior Features Cathedral Ceiling(s), Walk-In Closet(s)
Heating Central, Natural Gas, Electric
Cooling Central Cooling, Ceiling Fan(s)
Flooring Laminate, Hardwood
Fireplaces Number 1
Fireplaces Type Gas Log
Fireplace Yes
Appliance Dishwasher, Smoke Detector, Self Cleaning Oven, Security Alarm, Refrigerator
Heat Source Central, Natural Gas, Electric
Laundry true
Exterior
Exterior Feature Windows - Vinyl, Patio, Porch - Covered
Garage Garage Door Opener, Attached, Main Level
Garage Spaces 1.0
Garage Description Attached, Garage Door Opener, Main Level, Attached
View Other
Porch true
Parking Type Garage Door Opener, Attached, Main Level
Total Parking Spaces 1
Garage Yes
Building
Lot Description Corner Lot, Level
Faces I 640 East to Washington Pike. Turn right , in .4 miles turn right onto Valleyview, in .1 left on Laurel View, .1 mile left on Nettleton dr. Property is on the right . SOP
Sewer Public Sewer
Water Public
Architectural Style Traditional
Structure Type Vinyl Siding,Other,Brick,Frame
Schools
Middle Schools Whittle Springs
High Schools Fulton
Others
HOA Fee Include Building Exterior,Grounds Maintenance
Restrictions Yes
Tax ID 059NF013
Energy Description Electric, Gas(Natural)
Read Less
Want to know what your home might be worth? Contact us for a FREE valuation!

Our team is ready to help you sell your home for the highest possible price ASAP
GET MORE INFORMATION






