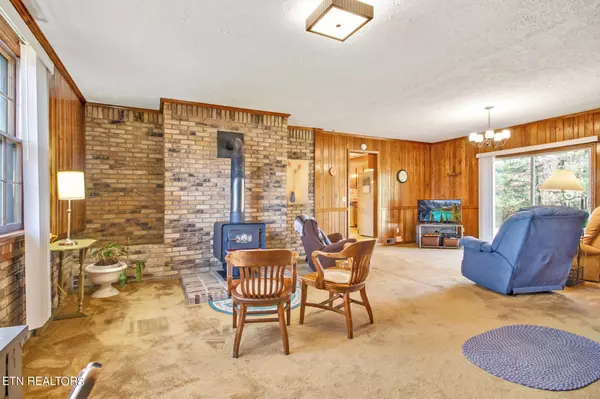$250,000
$260,000
3.8%For more information regarding the value of a property, please contact us for a free consultation.
284 Washington St Crossville, TN 38572
3 Beds
2 Baths
1,821 SqFt
Key Details
Sold Price $250,000
Property Type Single Family Home
Sub Type Residential
Listing Status Sold
Purchase Type For Sale
Square Footage 1,821 sqft
Price per Sqft $137
Subdivision Heritage Estates
MLS Listing ID 1245644
Sold Date 12/20/23
Style Traditional
Bedrooms 3
Full Baths 2
Originating Board East Tennessee REALTORS® MLS
Year Built 1977
Lot Size 0.490 Acres
Acres 0.49
Lot Dimensions 110X200
Property Description
Enjoy peaceful, country living in this 3 bed, 2 bath all brick ranch home with a mountain view from the front porch! The property is over .5 acre in size giving you a nice front and back yard to enjoy. This home has a front living room and a large family room, giving you lots of options for fun, family time! Both rooms have a wood burning stove. The water heater, and the dryer were replaced in the last six months, and the roof and HVAC system are less than 10 years old. The kitchen appliances are older, but all in working condition. This is a solid home and gives you the opportunity to put your own personal cosmetic design touches to it! Sellers are selling the home 'as is'. Schedule your showing today! Buyer to verify all information before making an informed offer.
Location
State TN
County Cumberland County - 34
Area 0.49
Rooms
Family Room Yes
Other Rooms Workshop, Bedroom Main Level, Family Room, Mstr Bedroom Main Level
Basement Crawl Space
Interior
Interior Features Eat-in Kitchen
Heating Central, Electric
Cooling Central Cooling
Flooring Laminate, Carpet
Fireplaces Type Wood Burning Stove
Fireplace No
Appliance Dishwasher, Dryer, Self Cleaning Oven, Refrigerator, Washer
Heat Source Central, Electric
Exterior
Exterior Feature Patio, Porch - Covered
Garage Carport, Main Level
Carport Spaces 2
Garage Description Carport, Main Level
View Mountain View, Country Setting
Porch true
Parking Type Carport, Main Level
Garage No
Building
Lot Description Level
Faces From I-40, take exit 322, Peavine Rd, and head south. At the roundabout, make Miller Ave. Make a left on Lantana Rd, then a left on Pigeon Ridge Rd. Right on Washington St, home is on the right, sign in yard.
Sewer Septic Tank
Water Public
Architectural Style Traditional
Structure Type Brick,Block
Others
Restrictions No
Tax ID 126P E 026.00
Energy Description Electric
Read Less
Want to know what your home might be worth? Contact us for a FREE valuation!

Our team is ready to help you sell your home for the highest possible price ASAP
GET MORE INFORMATION






