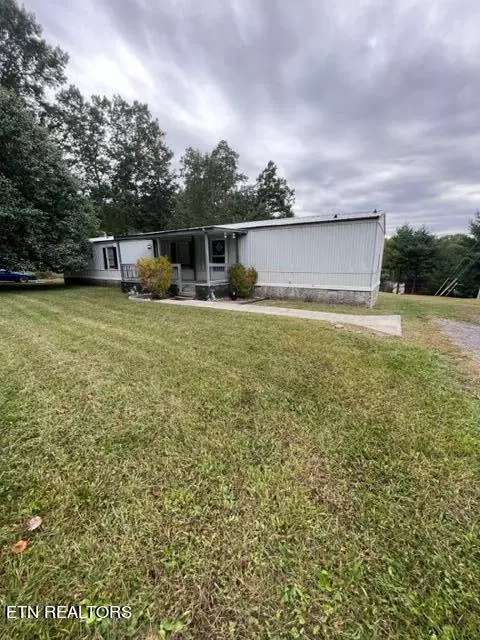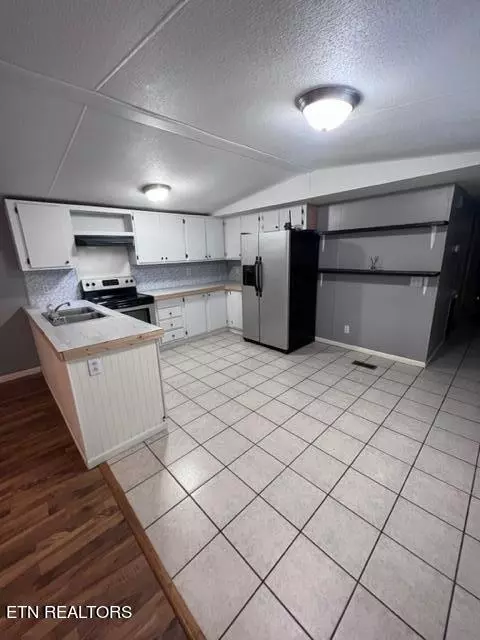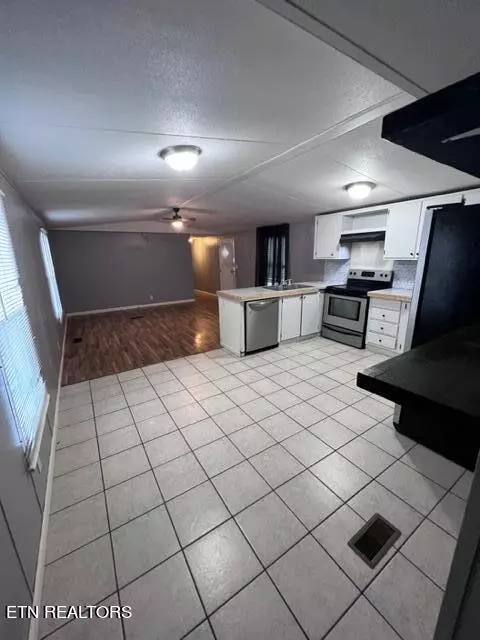$140,000
$134,900
3.8%For more information regarding the value of a property, please contact us for a free consultation.
10 Black Bear CT Crossville, TN 38571
4 Beds
2 Baths
1,152 SqFt
Key Details
Sold Price $140,000
Property Type Single Family Home
Sub Type Residential
Listing Status Sold
Purchase Type For Sale
Square Footage 1,152 sqft
Price per Sqft $121
Subdivision Wndridge Estates
MLS Listing ID 1242384
Sold Date 12/18/23
Style Single Wide,Manufactured
Bedrooms 4
Full Baths 2
Originating Board East Tennessee REALTORS® MLS
Year Built 2003
Lot Size 0.610 Acres
Acres 0.61
Lot Dimensions 110X243.48
Property Description
Check out this recently updated manufactured home, on a permanent foundation. Adorably decorated 4 bedroom, 2 bath, with a large backyard to make your own. Covered front porch, open floor plan, relaxing neutrals and vinyl plank flooring allow for a welcoming vibe. The dining/kitchen combo, which has been tastefully coordinated, brings modern and farmhouse decor together, creating a joyous space to prepare meals for your loved ones. Kitchen is equipped with newer SS appliances including: dishwasher, stove, and refrigerator. You'll find. washer/dryer connects by back door. The master suite is HUGE, and houses a soaking tub in the master bath. Walk-in shower in main bath, as well. Step outside to spend some time listening to crickets and other sounds that nature provides, from the comfort of either porch! Storage Shed does Convey. Buyer to verify information before making an informed offer.
Location
State TN
County Cumberland County - 34
Area 0.61
Rooms
Basement Crawl Space
Interior
Heating Central, Electric
Cooling Central Cooling
Flooring Carpet, Vinyl
Fireplaces Type None
Fireplace No
Appliance Dishwasher, Smoke Detector, Self Cleaning Oven, Refrigerator, Microwave
Heat Source Central, Electric
Exterior
Exterior Feature Porch - Covered
Garage None, RV Parking, Side/Rear Entry, Main Level, Off-Street Parking
Garage Description RV Parking, SideRear Entry, Main Level, Off-Street Parking
View Country Setting
Parking Type None, RV Parking, Side/Rear Entry, Main Level, Off-Street Parking
Garage No
Building
Lot Description Corner Lot, Irregular Lot, Level, Rolling Slope
Faces From 127 N, Turn onto Plateau Rd. Go 1.6 miles, turn Right onto Foxwood Dr. Go .4 miles turn left onto Gray Fox Dr. Go 500 ft to destination situated on a corner lot. Sign on property. Lockbox on porch rail by steps.
Sewer Septic Tank
Water Public
Architectural Style Single Wide, Manufactured
Additional Building Storage
Structure Type Metal Siding,Frame
Others
Restrictions No
Tax ID 027O C 016.00
Energy Description Electric
Acceptable Financing New Loan, FHA, Cash, Conventional
Listing Terms New Loan, FHA, Cash, Conventional
Read Less
Want to know what your home might be worth? Contact us for a FREE valuation!

Our team is ready to help you sell your home for the highest possible price ASAP
GET MORE INFORMATION






