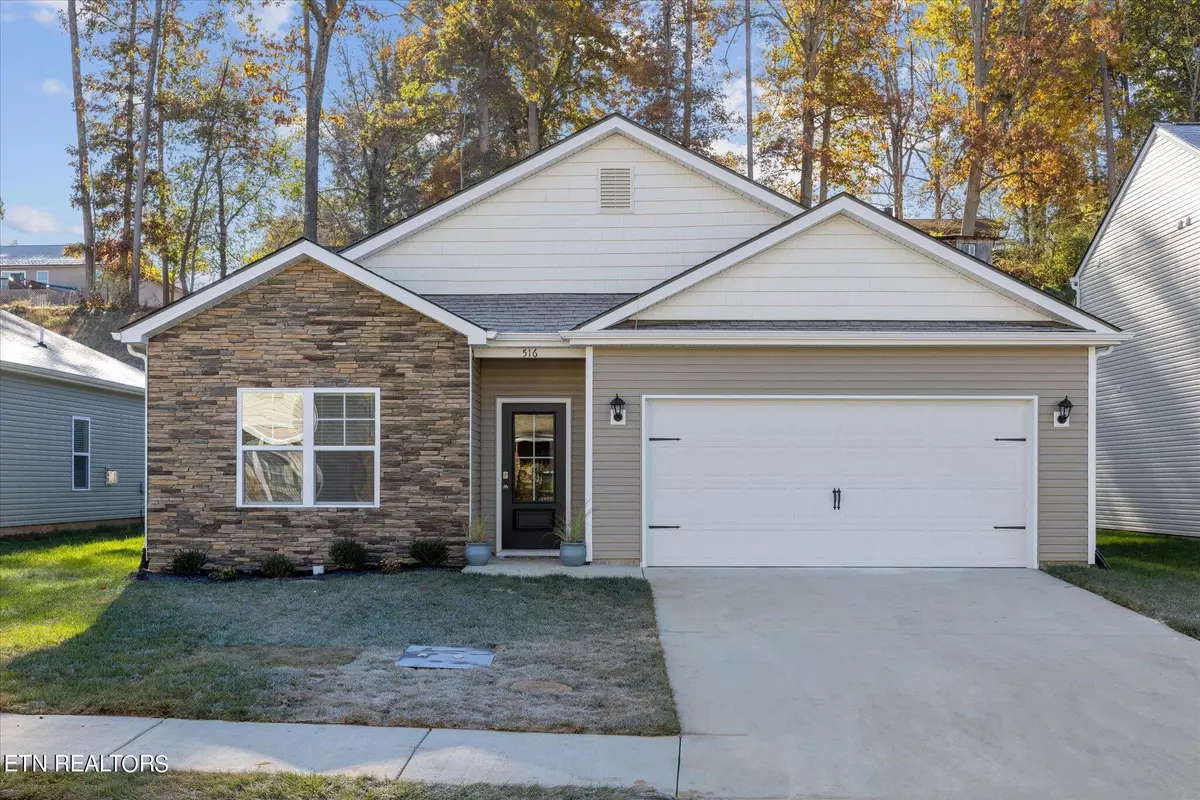$379,000
$389,000
2.6%For more information regarding the value of a property, please contact us for a free consultation.
516 Hayley Marie LN Knoxville, TN 37920
4 Beds
3 Baths
1,820 SqFt
Key Details
Sold Price $379,000
Property Type Single Family Home
Sub Type Residential
Listing Status Sold
Purchase Type For Sale
Square Footage 1,820 sqft
Price per Sqft $208
Subdivision Highland Ridge Phase Iii
MLS Listing ID 1244885
Sold Date 12/13/23
Style Traditional
Bedrooms 4
Full Baths 2
Half Baths 1
HOA Fees $34/mo
Originating Board East Tennessee REALTORS® MLS
Year Built 2023
Lot Size 6,098 Sqft
Acres 0.14
Property Description
Splendid Opportunity To Buy This Gorgeous Brand New One Level 4 Bedroom, 2 Bath Ranch Home And Move In Before Christmas! Never Occupied By Single Homeowner*Stone Front Elevation/Maintenance Free Vinyl Siding*Owner Has Upgraded Interior Accoutrements Including New Quality Interior Behr Wall Paint/Matte Finish Throughout The Home & 2-Car Garage*Upgraded Kitchen & Bathroom Plumbing Fixtures Feature Kohler Black Touchless Faucets/Black Framed Custom Vanity Mirrors*Black Towel Bars/Toilet Tissue Holders*New Whirlpool Stainless Refrigerator/Water/Ice Dispensers*Great Room Features Gas Log Fireplace/Black Stone Profile & Hearth & Ceiling Fan*Natural Granite kitchen Counter Tops*Large Natural Granite Center Island Features Eating Bar & Soft Close Espresso Kitchen Cabinetry*New Kitchen Counter LED Lighting*Whirlpool Stainless Gas Range/Oven & Microwave/Whirlpool Stainless Dishwasher/Disposal*Custom 2 Inch Window Blinds Throughout All Rooms*Large Master Bedroom & Spacious Bath/Double Marble Sinks*Large Walk-In Master Closet*Private Commode Room*Tankless Water Heater*Garage Walls Recently Finished To Perfection & Painted To Match Interior*Luxury Laminate Flooring All Rooms*Covered Rear Patio Off Great Room Offers Nice Level Lawn With Slope Up To Rear Boundary Line*Great & Most Convenient location Only 8/10 Mile Off Chapman Highway!
Ashley Cobble McBride, Co-Listing Agent Is Owner/Agent.
Location
State TN
County Knox County - 1
Area 0.14
Rooms
Other Rooms LaundryUtility, DenStudy, Great Room, Mstr Bedroom Main Level, Split Bedroom
Basement Slab
Dining Room Breakfast Bar
Interior
Interior Features Island in Kitchen, Pantry, Breakfast Bar, Eat-in Kitchen
Heating Central, Natural Gas, Electric
Cooling Central Cooling, Ceiling Fan(s)
Flooring Laminate, Vinyl
Fireplaces Number 1
Fireplaces Type Gas, Stone, Pre-Fab, Gas Log
Fireplace Yes
Appliance Dishwasher, Disposal, Gas Stove, Tankless Wtr Htr, Smoke Detector, Self Cleaning Oven, Security Alarm, Refrigerator, Microwave
Heat Source Central, Natural Gas, Electric
Laundry true
Exterior
Exterior Feature Window - Energy Star, Windows - Vinyl, Windows - Insulated, Patio, Porch - Covered, Cable Available (TV Only), Doors - Energy Star
Garage Garage Door Opener, Attached, Main Level
Garage Spaces 2.0
Garage Description Attached, Garage Door Opener, Main Level, Attached
Amenities Available Other
View Country Setting
Porch true
Parking Type Garage Door Opener, Attached, Main Level
Total Parking Spaces 2
Garage Yes
Building
Lot Description Private, Level, Rolling Slope
Faces US 441 South/Henley Street Downtown Knoxville, Drive For 8.7 Miles (R) Highland View Drive, Drive 8/10 Mile on Highland View Drive (R) Satellite Lane (Highland Ridge S/D Entrance), Drive Down Hill To (L) Hayley Marie Lane to 5th Home on The Left Side Of Street.
Sewer Public Sewer
Water Public
Architectural Style Traditional
Structure Type Stone,Vinyl Siding,Block,Frame
Schools
Middle Schools South Doyle
High Schools South Doyle
Others
HOA Fee Include Association Ins,Some Amenities
Restrictions Yes
Tax ID 150AB040
Energy Description Electric, Gas(Natural)
Read Less
Want to know what your home might be worth? Contact us for a FREE valuation!

Our team is ready to help you sell your home for the highest possible price ASAP
GET MORE INFORMATION






