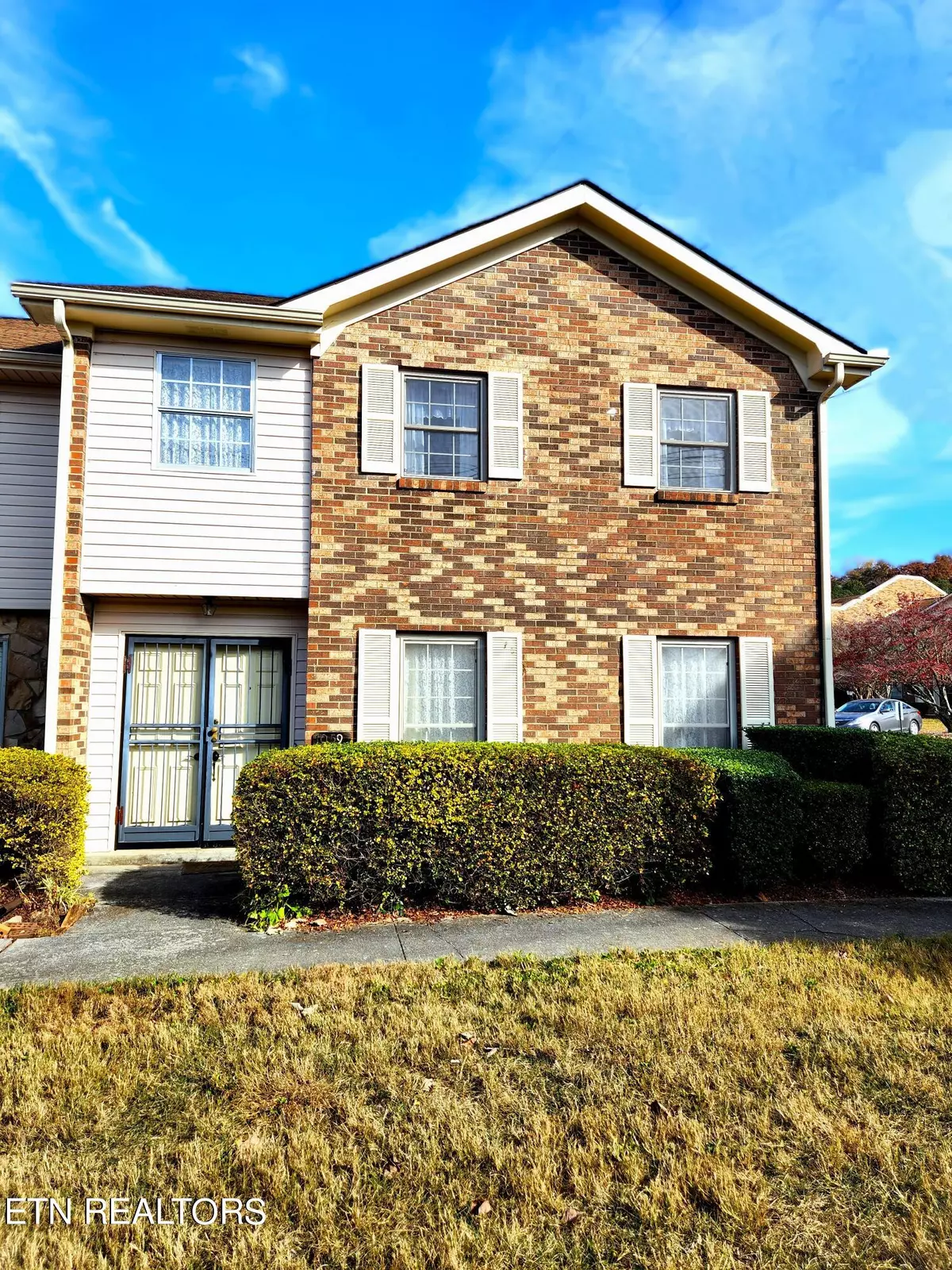$315,000
$319,000
1.3%For more information regarding the value of a property, please contact us for a free consultation.
7914 Gleason DR #APT 1059 Knoxville, TN 37919
3 Beds
3 Baths
1,680 SqFt
Key Details
Sold Price $315,000
Property Type Condo
Sub Type Condominium
Listing Status Sold
Purchase Type For Sale
Square Footage 1,680 sqft
Price per Sqft $187
Subdivision The Meadows Condominiums Unit No 1059
MLS Listing ID 1245785
Sold Date 12/14/23
Style Traditional
Bedrooms 3
Full Baths 2
Half Baths 1
HOA Fees $325/mo
Originating Board East Tennessee REALTORS® MLS
Year Built 1977
Lot Size 435 Sqft
Acres 0.01
Lot Dimensions 1325M X 1020M X IRR
Property Description
This spacious, beautiful corner unit with private patio and 2 car carport has been well maintained with recent updates. Central Vac system, plus new stainless steel appliances, new LVP flooring on main level, new vanities, new toilets, new tiled walk-in shower in master, and new interior paint throughout. Great location near shopping and restaurants, with tons of amenities. Enjoy two pools, dog park, club house, and more in this highly desired community.
Location
State TN
County Knox County - 1
Area 0.01
Rooms
Other Rooms Extra Storage
Basement Slab
Dining Room Formal Dining Area
Interior
Interior Features Pantry, Walk-In Closet(s)
Heating Central, Electric
Cooling Central Cooling
Flooring Laminate, Carpet, Parquet, Tile
Fireplaces Type Other, None
Fireplace No
Window Features Drapes
Appliance Central Vacuum, Dishwasher, Disposal, Smoke Detector, Self Cleaning Oven, Security Alarm, Refrigerator, Microwave
Heat Source Central, Electric
Exterior
Exterior Feature Windows - Vinyl, Patio, Prof Landscaped, Doors - Storm
Garage Other, Main Level
Carport Spaces 2
Garage Description Main Level
Pool true
Amenities Available Clubhouse, Pool, Other
View Other
Porch true
Parking Type Other, Main Level
Garage No
Building
Lot Description Level
Faces I40-W to Exit 380, Straight on Montvue, Right onto Gleason, Left into The Meadows Condominiums, unit will be on the right corner
Sewer Public Sewer
Water Public
Architectural Style Traditional
Structure Type Other,Wood Siding,Brick,Block
Schools
Middle Schools Bearden
High Schools Bearden
Others
HOA Fee Include Fire Protection,Building Exterior,Association Ins,Sewer,Grounds Maintenance,Pest Contract,Water
Restrictions Yes
Tax ID 120OB00102J
Energy Description Electric
Read Less
Want to know what your home might be worth? Contact us for a FREE valuation!

Our team is ready to help you sell your home for the highest possible price ASAP
GET MORE INFORMATION






