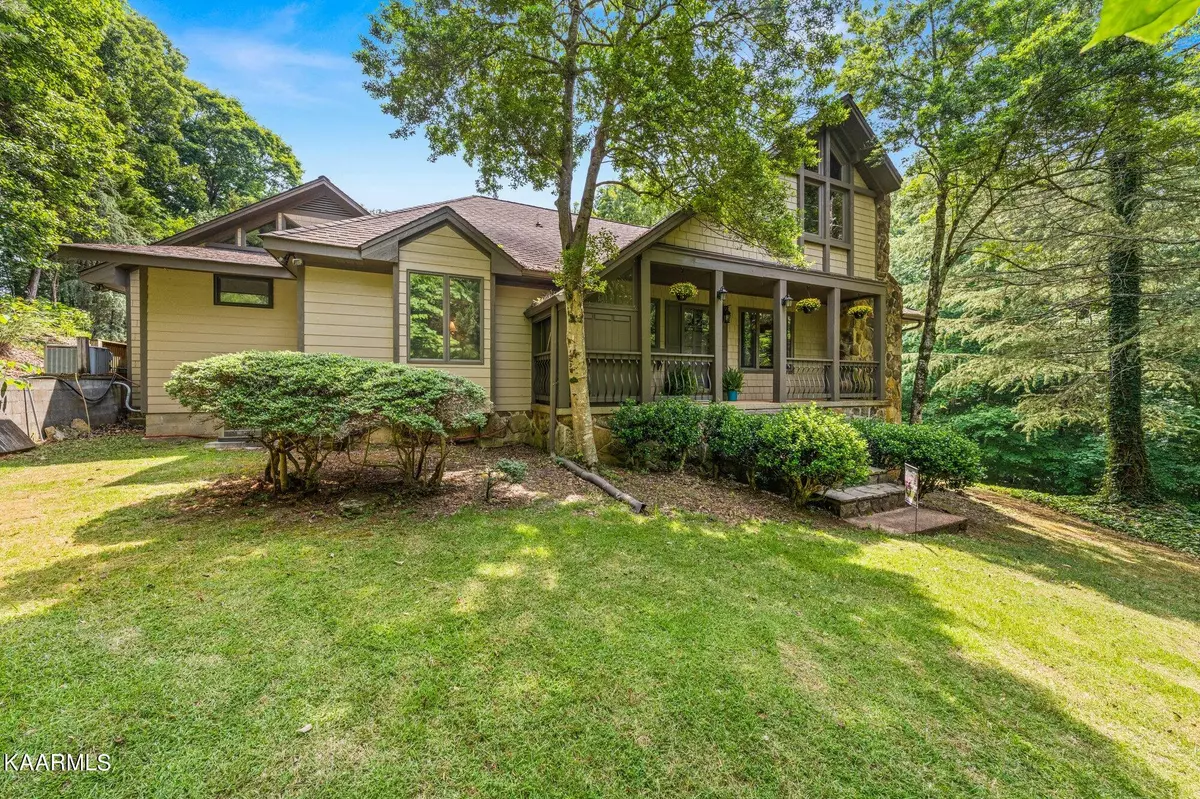$472,000
$475,000
0.6%For more information regarding the value of a property, please contact us for a free consultation.
351 County Road 580 Athens, TN 37303
3 Beds
4 Baths
5,470 SqFt
Key Details
Sold Price $472,000
Property Type Single Family Home
Sub Type Residential
Listing Status Sold
Purchase Type For Sale
Square Footage 5,470 sqft
Price per Sqft $86
MLS Listing ID 1228895
Sold Date 12/11/23
Style Chalet,Traditional
Bedrooms 3
Full Baths 3
Half Baths 1
Originating Board East Tennessee REALTORS® MLS
Year Built 1980
Lot Size 3.200 Acres
Acres 3.2
Lot Dimensions 806 x 220
Property Description
Welcome to this large family home in the growing town of Athens, TN. Looking for a large home where everyone can spread out? THIS is the one! Drive up the long, paved driveway lined with beautiful mature trees and find this amazing Chalet-style home at the top, nestled between the trees. This 3-bedroom, 3.5 half bath home is waiting for you to come inside and see all of the wonderful features it has to offer. In the basement is one of the 3 bedrooms, a full bathroom, a closet, a living room (bonus room), a little workshop area, and additional storage. This has not one, but TWO separate entrances into this lower level. Come up the stairs into the main living area(s) where you will find an amazing living room with a gorgeous stone fireplace, a formal dining room, a lovely kitchen with plenty of cabinets, an eat in (kitchen) area, the laundry, a 1/2 bath, extra storage, several pantries, the primary suite and primary bathroom, and a large beautiful great room complete with a stacked stone gas fireplace and a magnificent, vaulted ceiling. The windows all around the great room allow an abundance of natural light into this grand space. And storage galore! The primary suite boasts plenty of closet space and the adjoining primary bathroom has a walk-in shower and offers generous counter space. Off of the primary bathroom is an additional room that would be perfect for a nursery, or a walk-in closet/dressing area. Talk about a dream walk-in closet! Off of the formal dining room is a deck that is just lovely to sit and listen to all of the birds while sipping your morning coffee. Attached to the deck is a separate enclosed room that would be perfect for an art studio, a craft room, a sewing room, kids playroom, an office, or additional storage. Upstairs is 2nd bedroom complete with an en-suite bathroom with a jetted tub, more closets, and a darling nook that was used as an artistic space tucked inside the landing area. This home is on a well with a reverse osmosis system in place. This home has so much to see! Truly a one of a kind home. Whether you sit on the covered front porch, the back deck, or the covered deck off of the great room, you will surely enjoy listening to the birds, and relaxing in nature. Call for your tour today! Come and see all of the beautiful stone and wood accents, the natural light throughout the home, the vaulted ceilings, tons of storage....all surrounded by nature, on 3.2 (+/-) acres. You will fall in love with this family home! The previous owners loved their cats so much, they made a special room (a cat-io) just for them. How awesome is that?! A small portion of the creek is on this property at the bottom, near CR 580. This home is for sale, not for rent. No owner financing.
Location
State TN
County Mcminn County - 40
Area 3.2
Rooms
Family Room Yes
Other Rooms LaundryUtility, Workshop, Extra Storage, Breakfast Room, Great Room, Family Room, Mstr Bedroom Main Level
Basement Finished, Walkout
Dining Room Eat-in Kitchen, Formal Dining Area
Interior
Interior Features Pantry, Walk-In Closet(s), Eat-in Kitchen
Heating Central, Other, Electric
Cooling Central Cooling, Ceiling Fan(s)
Flooring Laminate, Carpet, Hardwood, Brick, Vinyl, Tile
Fireplaces Number 2
Fireplaces Type Gas, Stone, Wood Burning
Fireplace Yes
Appliance Dishwasher, Handicapped Equipped, Smoke Detector, Refrigerator
Heat Source Central, Other, Electric
Laundry true
Exterior
Exterior Feature Windows - Vinyl, Patio, Porch - Covered, Deck
Garage Attached, Carport, Basement
Carport Spaces 2
Garage Description Attached, Basement, Carport, Attached
View Country Setting, Wooded
Porch true
Parking Type Attached, Carport, Basement
Garage No
Building
Lot Description Wooded, Irregular Lot, Level, Rolling Slope
Faces From Athens Utilities Board (AUB), turn left onto New Englewood Rd (TN-39). Go 1.1 miles to CR 580 and turn right onto CR 580. Follow the curve around CR 580 for approximately 1.2 miles. Driveway will be on the left. There is a black gate at the entrance of the driveway. SOP
Sewer Septic Tank
Water Well
Architectural Style Chalet, Traditional
Additional Building Storage, Workshop
Structure Type Stone,Vinyl Siding,Wood Siding,Shingle Shake,Block,Brick
Schools
Middle Schools Athens
High Schools Central
Others
Restrictions Yes
Tax ID 076 132.00
Energy Description Electric
Acceptable Financing Cash, Conventional
Listing Terms Cash, Conventional
Read Less
Want to know what your home might be worth? Contact us for a FREE valuation!

Our team is ready to help you sell your home for the highest possible price ASAP
GET MORE INFORMATION






