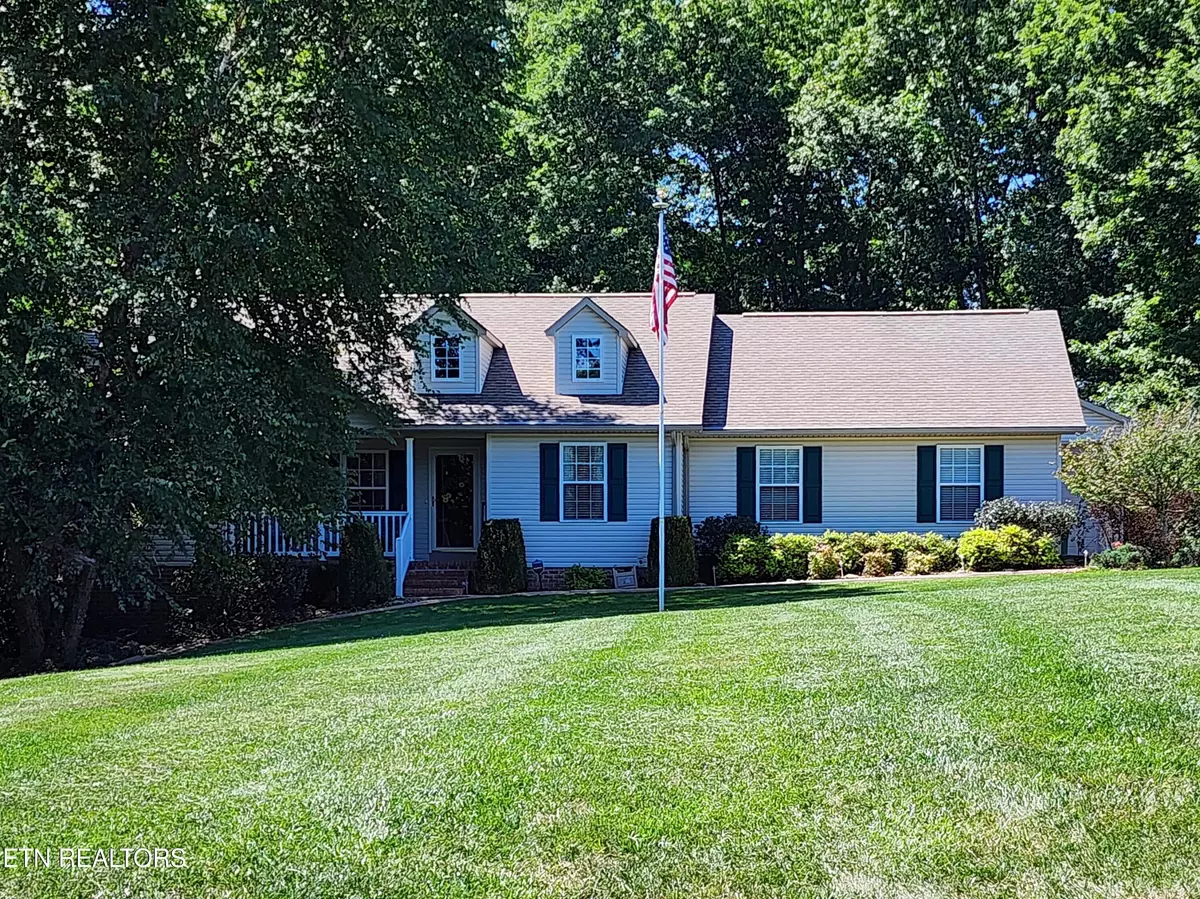$455,000
$459,000
0.9%For more information regarding the value of a property, please contact us for a free consultation.
72 Thistle CT Crossville, TN 38571
3 Beds
2 Baths
1,864 SqFt
Key Details
Sold Price $455,000
Property Type Single Family Home
Sub Type Residential
Listing Status Sold
Purchase Type For Sale
Square Footage 1,864 sqft
Price per Sqft $244
Subdivision Sunset Ridge
MLS Listing ID 1227065
Sold Date 12/12/23
Style Traditional
Bedrooms 3
Full Baths 2
Originating Board East Tennessee REALTORS® MLS
Year Built 2006
Lot Size 0.950 Acres
Acres 0.95
Lot Dimensions 125 x345.44 IRR
Property Description
Well maintained home in a country setting. Storage options abound here! Separate RV garage with extra loft storage and a car bay. Workshop. Circular Driveway. Encapsulated storage area. Whole house humidifier. Gas Fireplace. Large yard and park like setting. Large Screened in porch! Move in ready! Don't miss this one! This home has lots of storage options available. It is a storage paradise! The separate RV Garage is equipped with 20, 30 and 50 Amp Service, Garage has a large workshop complete with water hookups. RV garage has a large upper storage area as well. New De-humidifier recently installed in August of this year. New door locks keyed the same for easy access to home and garage.
Location
State TN
County Cumberland County - 34
Area 0.95
Rooms
Other Rooms LaundryUtility, Sunroom, Workshop, Bedroom Main Level, Extra Storage, Great Room, Mstr Bedroom Main Level
Basement Crawl Space Sealed, Other, Outside Entr Only
Dining Room Eat-in Kitchen, Formal Dining Area
Interior
Interior Features Cathedral Ceiling(s), Walk-In Closet(s), Eat-in Kitchen
Heating Central, Natural Gas
Cooling Central Cooling, Ceiling Fan(s)
Flooring Hardwood, Tile
Fireplaces Number 1
Fireplaces Type Gas, Gas Log
Fireplace Yes
Appliance Dishwasher, Disposal, Humidifier, Smoke Detector, Self Cleaning Oven, Microwave
Heat Source Central, Natural Gas
Laundry true
Exterior
Exterior Feature Windows - Insulated, Porch - Covered, Porch - Screened, Doors - Storm
Garage RV Garage, Garage Door Opener, Detached, Side/Rear Entry, Main Level, Off-Street Parking
Garage Spaces 4.0
Garage Description Detached, SideRear Entry, Garage Door Opener, Main Level, Off-Street Parking
View Country Setting, Wooded
Parking Type RV Garage, Garage Door Opener, Detached, Side/Rear Entry, Main Level, Off-Street Parking
Total Parking Spaces 4
Garage Yes
Building
Lot Description Wooded, Irregular Lot
Faces Hwy 127 North to Tabor Loop- Turn Right on to Tabor Loop. Continue on to intersection of Tabor Loop and McCampbell Road. Turn Right onto McCampbell Road , Turn Right onto Sunset Ridge Drive. Turn left onto Sundown Lane. Turn Right onto Thistle Court. Home is located on the right just before the Cul De Sac. American Flag in Front Yard. Circular Drive way around home.
Sewer Septic Tank
Water Public
Architectural Style Traditional
Additional Building Workshop
Structure Type Vinyl Siding,Brick,Block,Frame
Schools
High Schools Stone Memorial
Others
Restrictions Yes
Tax ID 063A B 023.00
Energy Description Gas(Natural)
Read Less
Want to know what your home might be worth? Contact us for a FREE valuation!

Our team is ready to help you sell your home for the highest possible price ASAP
GET MORE INFORMATION






