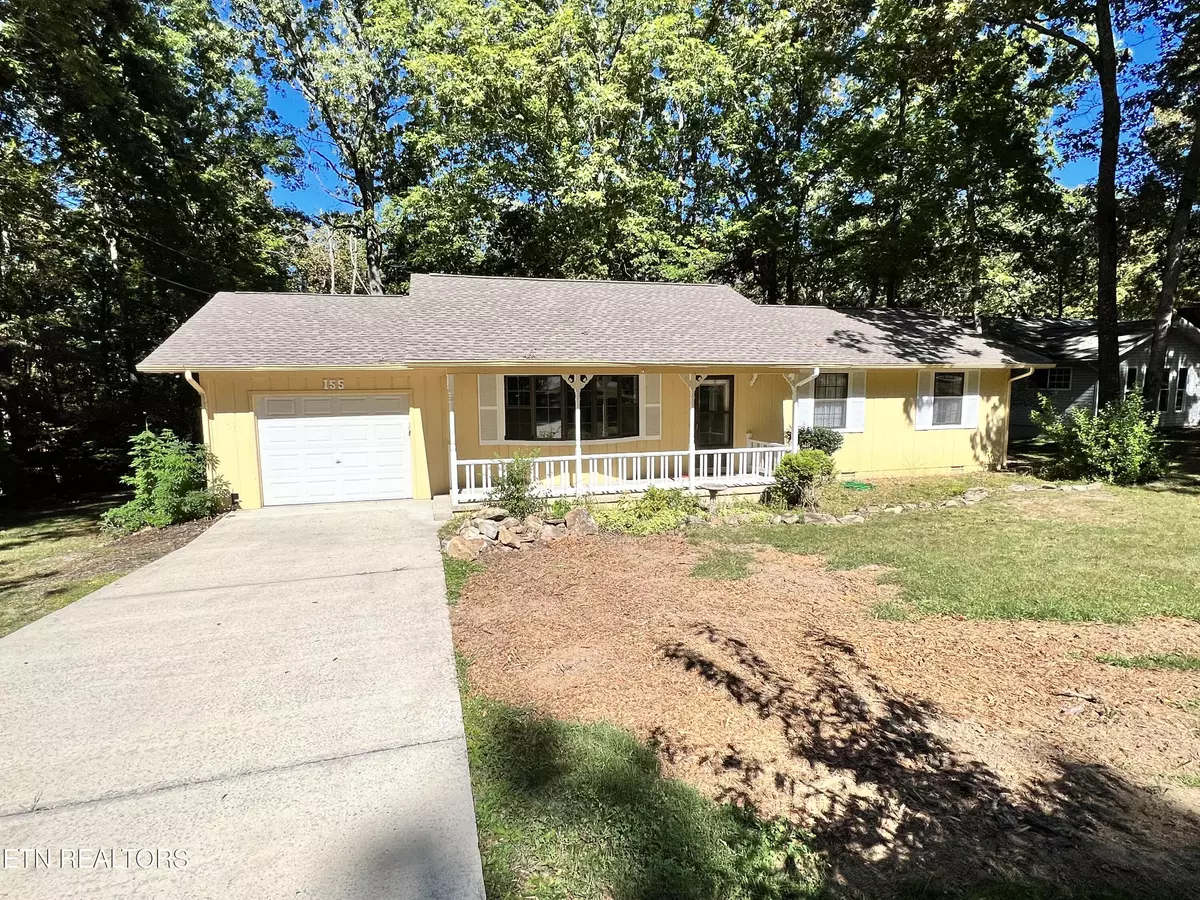$288,000
$298,000
3.4%For more information regarding the value of a property, please contact us for a free consultation.
155 Lakeshire DR Fairfield Glade, TN 38558
3 Beds
2 Baths
1,400 SqFt
Key Details
Sold Price $288,000
Property Type Single Family Home
Sub Type Residential
Listing Status Sold
Purchase Type For Sale
Square Footage 1,400 sqft
Price per Sqft $205
Subdivision St. George Replat
MLS Listing ID 1241295
Sold Date 12/08/23
Style Other
Bedrooms 3
Full Baths 2
HOA Fees $112/mo
Originating Board East Tennessee REALTORS® MLS
Year Built 1978
Lot Size 0.290 Acres
Acres 0.29
Lot Dimensions 80 X 156.3
Property Description
Welcome to this cozy 3/2 split-bedroom plan home in the heart of Fairfield Glade. Updates and upgrades abound here. These include brand new kitchen custom KraftMaid cabinets and a pantry with pull-out and floating shelves. Quartz countertops, and a stainless steel Whirpool appliance package. The master bathroom has been completely redone to include a nice walk-in shower, double vanity, and toilet. The guest bath is also brand new with the exception of the tub/shower combo. Freshly painted interior, with new baseboards. New easy-to-clean LVP flooring. New lighting, fans, and fire alarms were all professionally installed. Roof shingles were replaced 1/22, the thermostat 1/22, complete HVAC duct and coil cleaning 5/22, the hot water heater 5/23, and the HVAC unit itself was replaced 11/2015. Brand new deck recently replaced for your enjoyment. The home also boasts storage shelves and a walk-in storage area within the garage. A walk-in tall crawl space for storage, crafting, woodwork, etc... Privacy in both the front and rear of the home with mature trees, a fire pit, and a seasonal lake view. The exterior has been recently power-washed and awaits your color choices to make your own. This home is priced well and waiting for you to call it home.
Location
State TN
County Cumberland County - 34
Area 0.29
Rooms
Other Rooms LaundryUtility, Bedroom Main Level, Extra Storage, Mstr Bedroom Main Level
Basement Crawl Space, Outside Entr Only
Interior
Interior Features Pantry
Heating Central, Forced Air, Heat Pump, Electric
Cooling Central Cooling
Flooring Laminate
Fireplaces Type None
Fireplace No
Appliance Dishwasher, Disposal, Dryer, Smoke Detector, Self Cleaning Oven, Refrigerator, Microwave, Washer
Heat Source Central, Forced Air, Heat Pump, Electric
Laundry true
Exterior
Exterior Feature Patio, Deck
Garage Garage Door Opener, Attached
Garage Spaces 1.0
Garage Description Attached, Garage Door Opener, Attached
Pool true
Amenities Available Clubhouse, Golf Course, Recreation Facilities, Security, Pool, Tennis Court(s)
View Seasonal Lake View, Wooded
Porch true
Parking Type Garage Door Opener, Attached
Total Parking Spaces 1
Garage Yes
Building
Lot Description Lake Access, Golf Community, Level
Faces From Peavine Rd turn R onto St. George. Follow St George to the Left on Lakeshire Drive. The home is on the left side of the road, and the sign is in the yard.
Sewer Public Sewer
Water Public
Architectural Style Other
Structure Type Wood Siding,Block,Frame,Brick
Schools
Middle Schools Crab Orchard
High Schools Stone Memorial
Others
HOA Fee Include Trash,Sewer,Security
Restrictions Yes
Tax ID 090A G 056.00
Energy Description Electric
Read Less
Want to know what your home might be worth? Contact us for a FREE valuation!

Our team is ready to help you sell your home for the highest possible price ASAP
GET MORE INFORMATION






