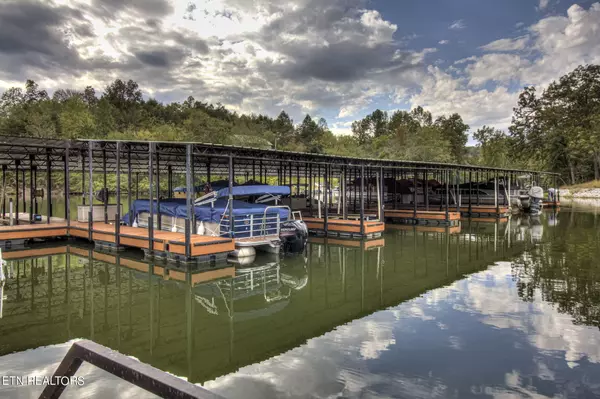$718,500
$740,000
2.9%For more information regarding the value of a property, please contact us for a free consultation.
233 Serenity DR Harriman, TN 37748
3 Beds
3 Baths
2,587 SqFt
Key Details
Sold Price $718,500
Property Type Single Family Home
Sub Type Residential
Listing Status Sold
Purchase Type For Sale
Square Footage 2,587 sqft
Price per Sqft $277
Subdivision The Docks At Caney Creek
MLS Listing ID 1242645
Sold Date 12/08/23
Style Craftsman
Bedrooms 3
Full Baths 2
Half Baths 1
HOA Fees $82/ann
Originating Board East Tennessee REALTORS® MLS
Year Built 2017
Lot Size 0.470 Acres
Acres 0.47
Lot Dimensions 95 x 186 irr
Property Description
Are you searching for the perfect home that combines craftsmanship, modern design, and a spacious layout not to mention wonderful lake views that comes with a covered boat slip with lift then look no further! Introducing a stunning Craftsman-style custom build home that is as good as new. As you enter, you'll be greeted by beautiful hardwood floors and an open living concept floor plan that is perfect for entertaining. The kitchen is a chef's dream with the 5-burner gas stove and a wine/beverage area, gorgeous cabinets, Corner Breakfast Bar with lots of storage and an oversized pantry that provides ample storage space. Then head over to the eating area to enjoy that evening meal. Also on the main level is a well-appointed office, oversized laundry with cabinets, sink, a folding counter with hang up area, the half bath is very convenient. The Primary bedroom is spacious with the see through fireplace and you can head out to your screened porch for morning coffee and watch the sunrise. The gorgeous en suite bathroom with a double basin sink, executive shower, wonderful soaker tub to enjoy that fireplace and a custom-built closet that will satisfy even the most avid shoppers. Attention to detail is evident throughout the home with special added touches. The 2-story great room has a tile fireplace with gas logs, perfect for cozy evenings spent with family and friends. Recessed area for bookcase or cabinet. Head upstairs where 2 beautiful bedrooms greet you. Full Bath to share and a room all your own to make your crafts, sew or just be a hang out area. The loft area is a great place to do homework or read a book. Extra storage area that could be finished. Oversized two-car garage that offers plenty of space for storage. Step outside to your private oasis overlooking the lake with 180-degree views. A large screened-in porch, and outside patio is complete with a hook up for a gas grill, this makes for an ideal spot for outdoor gatherings. The landscaping features an irrigation system. Don't miss your chance to own this magnificent Craftsman-style home that offers the perfect blend of functionality, style, and luxury. Remember the great benefit of the boat slip so you can begin your lake life journey Contact us today to schedule a tour and make this dream home yours! Located in the gated community of The Docks at Caney Creek www.docksatcaneycreek.com/community
Location
State TN
County Roane County - 31
Area 0.47
Rooms
Other Rooms LaundryUtility, DenStudy, Sunroom, Bedroom Main Level, Extra Storage, Office, Breakfast Room, Great Room, Mstr Bedroom Main Level
Basement Crawl Space
Dining Room Breakfast Bar, Breakfast Room
Interior
Interior Features Cathedral Ceiling(s), Island in Kitchen, Pantry, Walk-In Closet(s), Breakfast Bar
Heating Central, Forced Air, Natural Gas, Electric
Cooling Central Cooling, Ceiling Fan(s)
Flooring Carpet, Hardwood, Tile
Fireplaces Number 2
Fireplaces Type Gas, Brick, See-Thru
Fireplace Yes
Appliance Dishwasher, Disposal, Dryer, Gas Stove, Tankless Wtr Htr, Smoke Detector, Self Cleaning Oven, Security Alarm, Refrigerator, Microwave, Washer
Heat Source Central, Forced Air, Natural Gas, Electric
Laundry true
Exterior
Exterior Feature Irrigation System, Windows - Insulated, Patio, Porch - Covered, Porch - Screened, Cable Available (TV Only), Doors - Storm
Garage Garage Door Opener, Attached, Side/Rear Entry, Main Level
Garage Spaces 2.0
Garage Description Attached, SideRear Entry, Garage Door Opener, Main Level, Attached
Pool true
Amenities Available Clubhouse, Pool, Tennis Court(s), Other
View Mountain View, Other, Lake
Porch true
Parking Type Garage Door Opener, Attached, Side/Rear Entry, Main Level
Total Parking Spaces 2
Garage Yes
Building
Lot Description Irregular Lot, Level, Rolling Slope
Faces I-40 W to exit 350 left off ramp then right on Roane HWY 4 miles to left on Caney Creek continue across the bridge 3 miles to left on Serenity got through the gate and home will be on your left no sign
Sewer Public Sewer, Other
Water Public
Architectural Style Craftsman
Structure Type Fiber Cement,Stone,Block,Frame
Others
HOA Fee Include Some Amenities
Restrictions Yes
Tax ID 066O A 034.00
Security Features Gated Community
Energy Description Electric, Gas(Natural)
Read Less
Want to know what your home might be worth? Contact us for a FREE valuation!

Our team is ready to help you sell your home for the highest possible price ASAP
GET MORE INFORMATION






