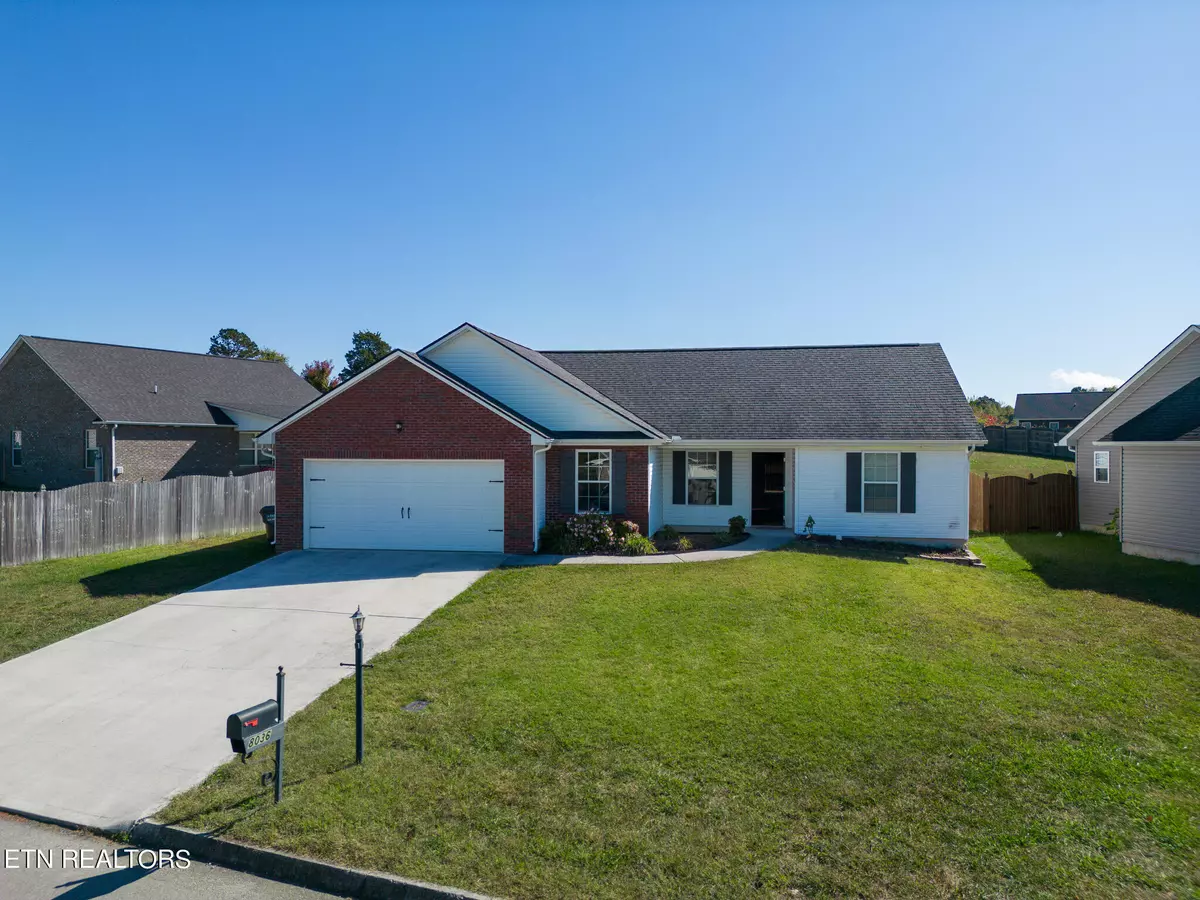$292,000
$284,900
2.5%For more information regarding the value of a property, please contact us for a free consultation.
8036 Cambridge Reserve DR Knoxville, TN 37924
3 Beds
2 Baths
1,163 SqFt
Key Details
Sold Price $292,000
Property Type Single Family Home
Sub Type Residential
Listing Status Sold
Purchase Type For Sale
Square Footage 1,163 sqft
Price per Sqft $251
Subdivision Ely Park Phase 1
MLS Listing ID 1244033
Sold Date 12/08/23
Style Traditional
Bedrooms 3
Full Baths 2
HOA Fees $31/ann
Originating Board East Tennessee REALTORS® MLS
Year Built 2015
Lot Size 7,840 Sqft
Acres 0.18
Lot Dimensions 82.05x187.03xIRR
Property Description
OPPORTUNITY AWAITS in this one level home in Ely Park. Home is move in ready with cathedral ceiling, spacious 24x13 Living room w/ hardwood floors, split bedroom floor plan, plus 2 car garage. Super convenient location, and plentiful amenities including swimming pool, pavilion, playground, sidewalks, and street lights. Coming home never felt so good!
Location
State TN
County Knox County - 1
Area 0.18
Rooms
Other Rooms LaundryUtility, Bedroom Main Level, Extra Storage, Mstr Bedroom Main Level, Split Bedroom
Basement None
Dining Room Eat-in Kitchen
Interior
Interior Features Cathedral Ceiling(s), Walk-In Closet(s), Eat-in Kitchen
Heating Central, Electric
Cooling Central Cooling
Flooring Carpet, Hardwood, Vinyl
Fireplaces Type None
Fireplace No
Appliance Dishwasher, Refrigerator, Microwave
Heat Source Central, Electric
Laundry true
Exterior
Exterior Feature Windows - Insulated, Patio, Porch - Covered
Garage Garage Door Opener, Attached, Main Level
Garage Spaces 2.0
Garage Description Attached, Garage Door Opener, Main Level, Attached
Pool true
Community Features Sidewalks
Amenities Available Pool
View Country Setting, Seasonal Mountain
Porch true
Parking Type Garage Door Opener, Attached, Main Level
Total Parking Spaces 2
Garage Yes
Building
Lot Description Private, Irregular Lot, Level, Rolling Slope
Faces Millertown Pk approx 4 miles to Rt into Ely Park Subdivision to Rt on Cambridge Reserve to home on left. SOP
Sewer Public Sewer
Water Public
Architectural Style Traditional
Structure Type Vinyl Siding,Brick
Schools
Middle Schools Carter
High Schools Carter
Others
HOA Fee Include All Amenities
Restrictions Yes
Tax ID 051BB038
Energy Description Electric
Read Less
Want to know what your home might be worth? Contact us for a FREE valuation!

Our team is ready to help you sell your home for the highest possible price ASAP
GET MORE INFORMATION






