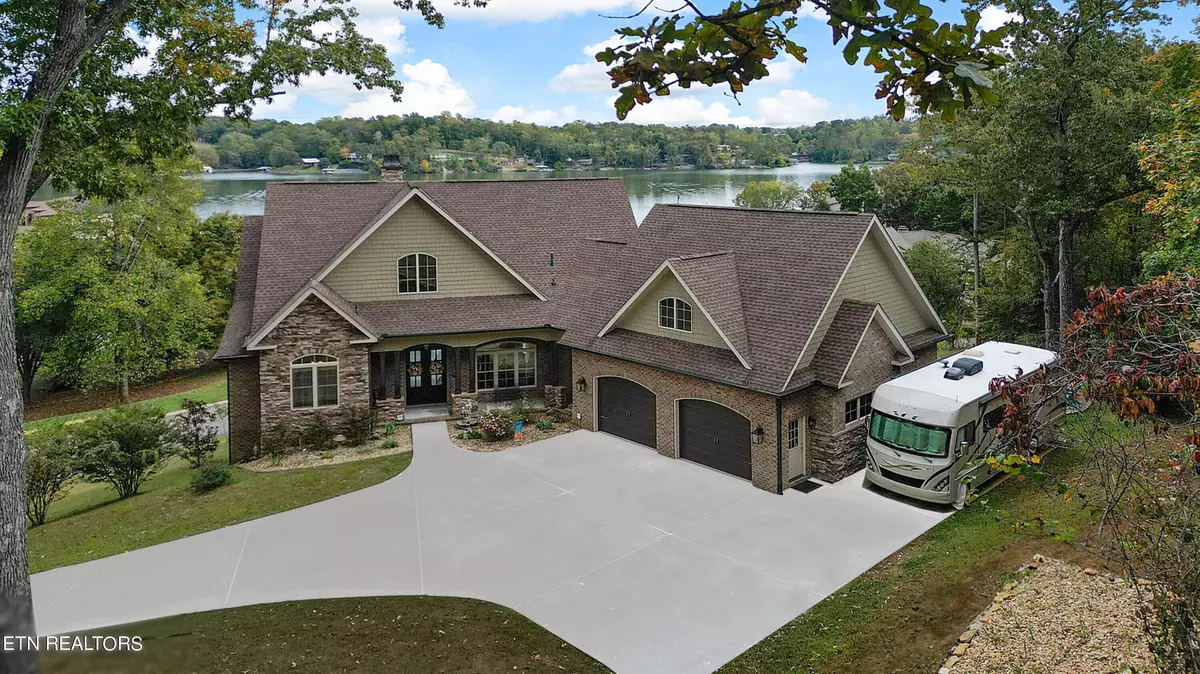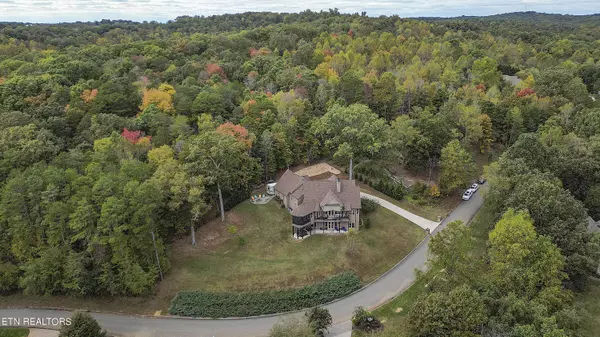$1,021,000
$995,000
2.6%For more information regarding the value of a property, please contact us for a free consultation.
110 Blue Herron DR Lenoir City, TN 37772
3 Beds
4 Baths
3,700 SqFt
Key Details
Sold Price $1,021,000
Property Type Single Family Home
Sub Type Residential
Listing Status Sold
Purchase Type For Sale
Square Footage 3,700 sqft
Price per Sqft $275
Subdivision Millers Landing
MLS Listing ID 1243284
Sold Date 12/06/23
Style Craftsman,Traditional
Bedrooms 3
Full Baths 4
HOA Fees $20/ann
Originating Board East Tennessee REALTORS® MLS
Year Built 2018
Lot Size 0.800 Acres
Acres 0.8
Property Description
This custom-built 5-year young home in Millers Landing is carefully designed and constructed to take full advantage of its unique setting allowing you to enjoy the breathtaking views of the lake from various vantage points throughout the home.
Large energy efficient Pella double pane windows and glass doors add to the bright and airy open-concept design that maximizes the connection with the lake. This home has a spacious deck, patio area with a hot tub complete with custom shades for privacy, a screened porch and an outdoor fire pit area, all perfect for enjoying sunsets. This home has a RV parking space, oversized garage for boat storage, poured concrete walls with an enormous unfinished basement, climate controlled safe room, no carpet, engineered hardwood floors, hand-cut wood beams, two stone fireplaces, oversized gutters with Leaf Guard and much more. The kitchen is a chef's dream, equipped with high-end appliances, an oversized island, and tons of cabinetry and prep space. This home has tons of custom features. See Documents for more information. ALL OFFERS TO BE RECEIVED BY 6:00 PM FRIDAY, OCTOBER 20, 2023 SELLER WILL RESPOND BY 9:00 PM SAME DAY
Location
State TN
County Loudon County - 32
Area 0.8
Rooms
Family Room Yes
Other Rooms Basement Rec Room, LaundryUtility, Extra Storage, Breakfast Room, Family Room, Mstr Bedroom Main Level
Basement Partially Finished, Walkout
Dining Room Formal Dining Area, Breakfast Room
Interior
Interior Features Cathedral Ceiling(s), Island in Kitchen, Pantry, Walk-In Closet(s)
Heating Central, Natural Gas, Electric
Cooling Central Cooling
Flooring Hardwood, Tile
Fireplaces Number 2
Fireplaces Type Stone, Gas Log
Fireplace Yes
Appliance Dishwasher, Gas Stove, Tankless Wtr Htr, Smoke Detector, Self Cleaning Oven, Security Alarm, Refrigerator, Microwave
Heat Source Central, Natural Gas, Electric
Laundry true
Exterior
Exterior Feature Window - Energy Star, Windows - Vinyl, Porch - Covered, Porch - Screened, Deck, Balcony, Doors - Energy Star
Garage Garage Door Opener, Attached, RV Parking, Side/Rear Entry, Main Level
Garage Spaces 2.0
Garage Description Attached, RV Parking, SideRear Entry, Garage Door Opener, Main Level, Attached
View Mountain View, Country Setting, Lake
Parking Type Garage Door Opener, Attached, RV Parking, Side/Rear Entry, Main Level
Total Parking Spaces 2
Garage Yes
Building
Lot Description Rolling Slope
Faces West on Northshore to left on Harvey, Right on Lakeland, left on Miller Road to Lake Harbor Dr, Right on Lakecrest, right on Harbor Point Cove, left on Blue Herron, home is on the right.
Sewer Septic Tank
Water Public
Architectural Style Craftsman, Traditional
Structure Type Brick,Frame
Schools
Middle Schools North
High Schools Loudon
Others
HOA Fee Include Some Amenities
Restrictions Yes
Tax ID 022N A 025.00
Energy Description Electric, Gas(Natural)
Read Less
Want to know what your home might be worth? Contact us for a FREE valuation!

Our team is ready to help you sell your home for the highest possible price ASAP
GET MORE INFORMATION






