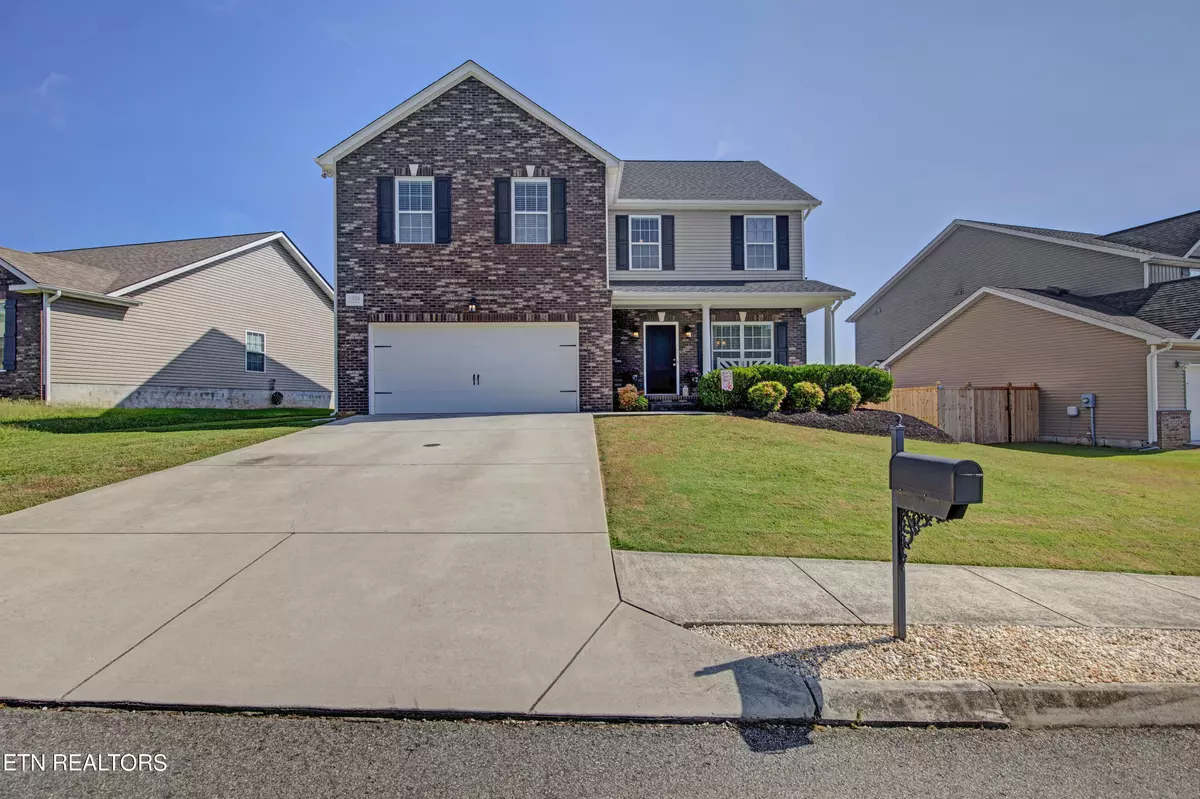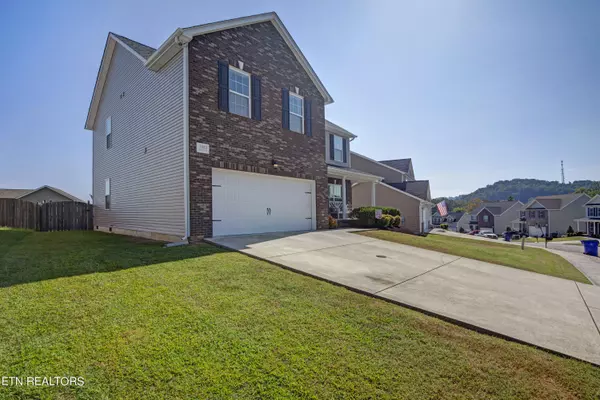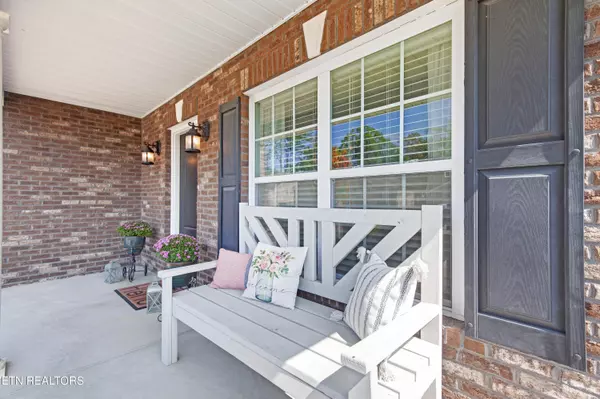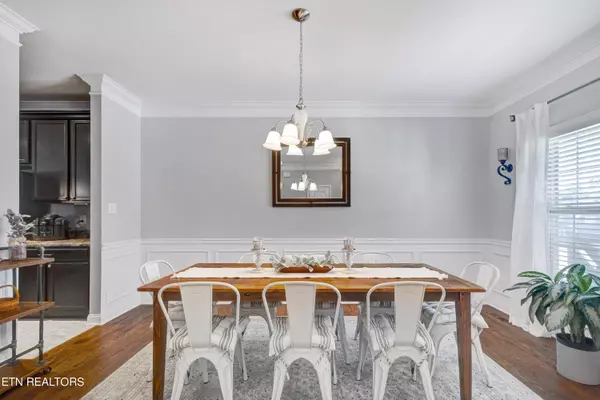$430,000
$423,000
1.7%For more information regarding the value of a property, please contact us for a free consultation.
1923 Mahogany Wood Tr Knoxville, TN 37920
4 Beds
3 Baths
2,393 SqFt
Key Details
Sold Price $430,000
Property Type Single Family Home
Sub Type Residential
Listing Status Sold
Purchase Type For Sale
Square Footage 2,393 sqft
Price per Sqft $179
Subdivision Woodcreek Reserve Unit 1
MLS Listing ID 1240322
Sold Date 11/28/23
Style Traditional
Bedrooms 4
Full Baths 2
Half Baths 1
HOA Fees $10/ann
Originating Board East Tennessee REALTORS® MLS
Year Built 2015
Lot Size 6,534 Sqft
Acres 0.15
Lot Dimensions 72.95 X 115.11 X IRR
Property Description
***Multiple Offers Received*** Welcome to this beautiful 4BR, 2.5BA home in a picturesque South Knoxville subdivision, perfect for a growing family. The main level boasts elegant crown molding throughout and 9' ceilings. You'll appreciate the spacious formal dining room and large kitchen with an island that provides ample storage and includes a coffee station. The fourth bedroom is generously sized and could easily serve as a playroom, family room, or office. The master bedroom features a walk-in closet, and the spacious master bath includes double sinks, a whirlpool tub, and a separate shower. Step outside and enjoy the serene screened-in back porch, ideal for all your outdoor entertaining needs, while overlooking the yard with two beautifully planted trees. This home offers both comfort and convenience in a desirable location. Just 10 minutes from downtown Knoxville and 20 from West Knoxville, Woodcreek Reserve offers convenient access to McGhee Tyson Airport and Knoxville as a whole. Come see it for yourself!
Location
State TN
County Knox County - 1
Area 0.15
Rooms
Other Rooms LaundryUtility, Extra Storage, Great Room
Basement Crawl Space
Dining Room Eat-in Kitchen, Formal Dining Area
Interior
Interior Features Island in Kitchen, Pantry, Walk-In Closet(s), Eat-in Kitchen
Heating Central, Natural Gas, Electric
Cooling Central Cooling, Ceiling Fan(s)
Flooring Carpet, Hardwood, Vinyl, Tile
Fireplaces Number 1
Fireplaces Type Gas Log
Fireplace Yes
Appliance Dishwasher, Disposal, Smoke Detector, Microwave
Heat Source Central, Natural Gas, Electric
Laundry true
Exterior
Exterior Feature Windows - Vinyl, Windows - Insulated, Fence - Privacy, Fence - Wood, Fenced - Yard, Patio, Porch - Covered, Porch - Screened, Prof Landscaped, Cable Available (TV Only)
Parking Features Garage Door Opener, Attached, Basement, Main Level
Garage Spaces 2.0
Garage Description Attached, Basement, Garage Door Opener, Main Level, Attached
Community Features Sidewalks
View Country Setting
Porch true
Total Parking Spaces 2
Garage Yes
Building
Lot Description Irregular Lot, Level
Faces Alcoa Hwy to John Sevier. R at 1st light onto W. Martin Mill Pike, continue straight onto Tipton Station. Pass Bonny Kate school, L into subdivision onto Timber Wood Blvd, L onto Mahogany Wood Trail, 5th home on the right.
Sewer Public Sewer
Water Public
Architectural Style Traditional
Structure Type Vinyl Siding,Brick
Others
Restrictions Yes
Tax ID 148CG088
Energy Description Electric, Gas(Natural)
Read Less
Want to know what your home might be worth? Contact us for a FREE valuation!

Our team is ready to help you sell your home for the highest possible price ASAP





