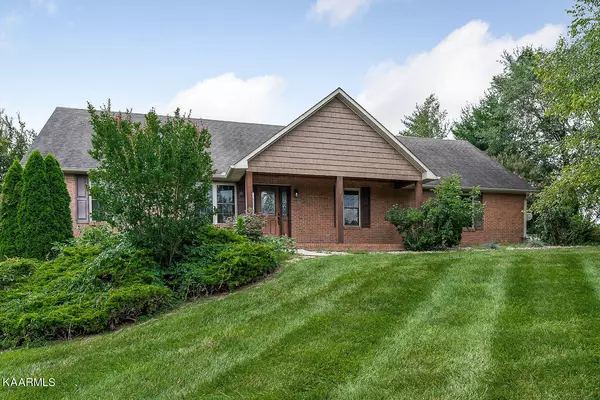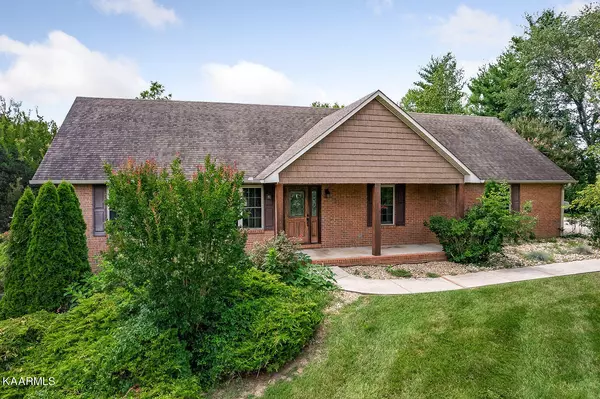$475,000
$489,500
3.0%For more information regarding the value of a property, please contact us for a free consultation.
5175 Baxter Rd Baxter, TN 38544
4 Beds
2 Baths
2,768 SqFt
Key Details
Sold Price $475,000
Property Type Single Family Home
Sub Type Residential
Listing Status Sold
Purchase Type For Sale
Square Footage 2,768 sqft
Price per Sqft $171
MLS Listing ID 1233738
Sold Date 12/01/23
Style Traditional
Bedrooms 4
Full Baths 2
Originating Board East Tennessee REALTORS® MLS
Year Built 1999
Lot Size 5.500 Acres
Acres 5.5
Property Description
The perfect blend of country life & convenience! This remarkable property offers the best of comfort, country views, and accessibility. Situated on appx 5.5 Acres (final acreage amount will be per already ordered survey), this 4 bedroom/2 bath brick ranch features a basement and gorgeous outdoor living spaces. Step inside this beautiful home, and you'll be captivated by its well-designed flow, spacious living room and garden views with flowering landscapes. Natural light floods the interior, warm & inviting atmosphere. Great room boasts a custom dry stack stone fireplace, custom cabinetry, with french doors leading to covered back sun porch. Home is great for entertaining as the custom stone patio & sun porch leads back to the kitchen. Make this your very own mini farm! With a 32 x 48 workshop with electric while the original barn is still on the property as well. Live the country life while having the convenience of only 2 miles to I-40, just minutes to Baxter or Downtown Cookeville
Location
State TN
County Putnam County - 53
Area 5.5
Rooms
Basement Partially Finished, Walkout
Interior
Interior Features Cathedral Ceiling(s)
Heating Central, Electric
Cooling Central Cooling
Flooring Carpet, Hardwood, Tile
Fireplaces Number 1
Fireplaces Type Stone
Fireplace Yes
Appliance Dishwasher, Disposal, Microwave
Heat Source Central, Electric
Exterior
Exterior Feature Porch - Covered
Garage Attached, Basement, Main Level
Garage Spaces 2.0
Garage Description Attached, Basement, Main Level, Attached
View Country Setting
Parking Type Attached, Basement, Main Level
Total Parking Spaces 2
Garage Yes
Building
Lot Description Irregular Lot
Faces From Cookeville take I40 West toward Baxter, Exit at 280 and take a left onto Baxter Rd. Continue appx 2 miles to property on the right with a sign.
Sewer Septic Tank
Water Public
Architectural Style Traditional
Additional Building Barn(s), Workshop
Structure Type Brick,Frame
Others
Restrictions No
Tax ID 086 049.00
Energy Description Electric
Acceptable Financing New Loan, Cash, Conventional
Listing Terms New Loan, Cash, Conventional
Read Less
Want to know what your home might be worth? Contact us for a FREE valuation!

Our team is ready to help you sell your home for the highest possible price ASAP
GET MORE INFORMATION






