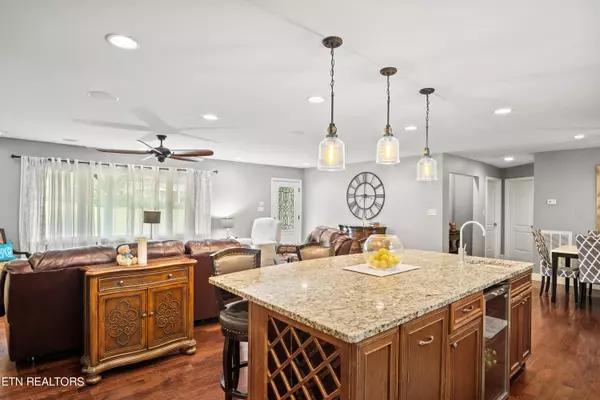$580,000
$599,900
3.3%For more information regarding the value of a property, please contact us for a free consultation.
11153 Hughlan DR Knoxville, TN 37934
3 Beds
4 Baths
2,814 SqFt
Key Details
Sold Price $580,000
Property Type Single Family Home
Sub Type Residential
Listing Status Sold
Purchase Type For Sale
Square Footage 2,814 sqft
Price per Sqft $206
Subdivision H R Thornton
MLS Listing ID 1240960
Sold Date 12/01/23
Style Traditional
Bedrooms 3
Full Baths 3
Half Baths 1
Originating Board East Tennessee REALTORS® MLS
Year Built 1965
Lot Size 0.810 Acres
Acres 0.81
Property Description
Check out this beautiful one level, all brick ranch on .81 flat, unrestricted acres with 3 bedrooms, 3 bath, and a powder room (each bedroom has its own en suite)
As you walk in to the home you'll find an inviting open floor plan (living, kitchen, and dining) with hardwood floors (throughout), recessed lighting, updated light fixtures, and wood burning fireplace. Kitchen has beautiful antiqued white cabinets, stainless appliances, gas stove, double oven, granite counter tops, large island with room for 4-5 bar stools, and closet style pantry. The front porch has teak wood ceiling, real wood columns, and an all brick garden area for all your herbs.
Down the hallway from the kitchen you'll be amazed at the oversized primary bedroom that has TWO walk-in closets (a whopping 10'x13' and 9'X14'). Colossal primary bath with jetted tub, tiled walk-in shower, and two larger vanities.
Bedroom two is also over-sized with its own bathroom that has a tiled walk-in shower and 48' vanity.
Bedroom 3 also has a bathroom with single vanity with storage and a traditional bathtub/shower combo.
As you exit the kitchen you'll pass through the mudroom to the extra long one car garage which leads you to the back yard that houses a detached 25x20 garage and shed.
The other side of the kitchen will lead you to the back patio that has natural stone flooring and teak wood ceiling with a ceiling fan. It is already set up for your game day TV.
With each season you'll see all the hard work the sellers put in to this .81 acres as every flower blooms. It has a 6' privacy fence as well as a detached garage for your zero turn and toys. Equipped with irrigation system.
There is only one step in the home (from garage to mudroom) making it handicap accessible.
Two washer/dryer hook ups as well as two HVAC units. Only Farragut restrictions. No HOA restrictions.
Everything was considered when the custom renovations were made to this ranch home. It truly does check all the boxes.
Most furniture in the home is for sale. Years in the furniture business left the sellers with some timeless pieces.
Zoned all Farragut schools. Close to all the conveniences, three marinas, and only 2.5 miles from the nearest hospital.
Restrictions are limited to the town of Farragut.
Location
State TN
County Knox County - 1
Area 0.81
Rooms
Other Rooms Workshop, Bedroom Main Level, Extra Storage, Mstr Bedroom Main Level
Basement Slab
Dining Room Eat-in Kitchen
Interior
Interior Features Island in Kitchen, Pantry, Walk-In Closet(s), Eat-in Kitchen
Heating Central, Natural Gas
Cooling Central Cooling
Flooring Hardwood
Fireplaces Number 1
Fireplaces Type Brick, Wood Burning
Fireplace Yes
Appliance Dishwasher, Disposal, Gas Stove, Handicapped Equipped, Microwave
Heat Source Central, Natural Gas
Exterior
Exterior Feature Irrigation System, Fence - Privacy, Fence - Wood, Fenced - Yard, Porch - Covered
Garage Garage Door Opener, Attached, Detached, RV Parking, Side/Rear Entry, Main Level
Garage Spaces 2.0
Garage Description Attached, Detached, RV Parking, SideRear Entry, Garage Door Opener, Main Level, Attached
View Country Setting
Parking Type Garage Door Opener, Attached, Detached, RV Parking, Side/Rear Entry, Main Level
Total Parking Spaces 2
Garage Yes
Building
Lot Description Level
Faces Kingston Pike to Concord Rd left on Hughlan Drive
Sewer Public Sewer
Water Public
Architectural Style Traditional
Additional Building Storage, Workshop
Structure Type Brick
Schools
Middle Schools Farragut
High Schools Farragut
Others
Restrictions No
Tax ID 143IA009
Energy Description Gas(Natural)
Read Less
Want to know what your home might be worth? Contact us for a FREE valuation!

Our team is ready to help you sell your home for the highest possible price ASAP
GET MORE INFORMATION






