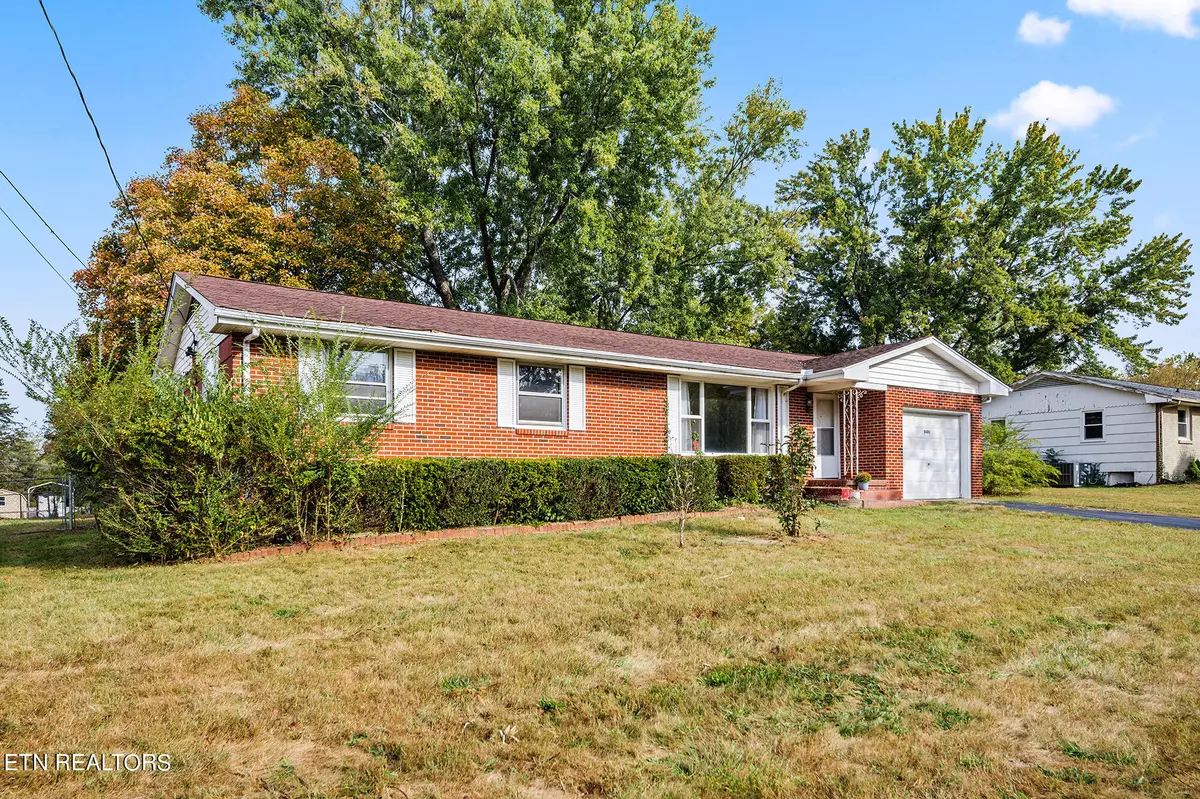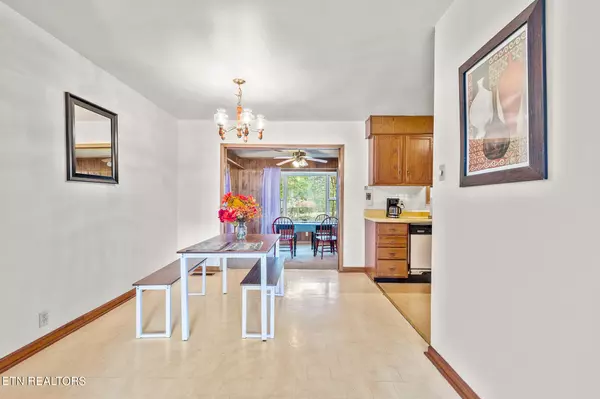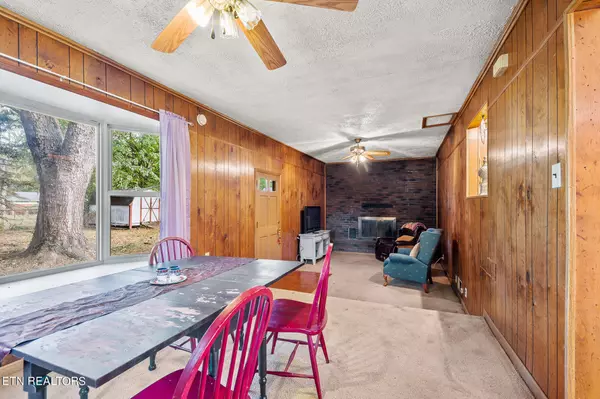$272,500
$279,900
2.6%For more information regarding the value of a property, please contact us for a free consultation.
5408 Inwood Rd Knoxville, TN 37921
3 Beds
2 Baths
1,485 SqFt
Key Details
Sold Price $272,500
Property Type Single Family Home
Sub Type Residential
Listing Status Sold
Purchase Type For Sale
Square Footage 1,485 sqft
Price per Sqft $183
Subdivision Cumberland Estates Sect 3
MLS Listing ID 1242039
Sold Date 12/01/23
Style Other
Bedrooms 3
Full Baths 1
Half Baths 1
Originating Board East Tennessee REALTORS® MLS
Year Built 1959
Lot Size 0.330 Acres
Acres 0.33
Property Description
Well-cared for 3 bedroom, 1.5 bath single-level home with FENCED yard convenient to both Downtown and West Knoxville! When you enter the home, you are greeted by tons of natural light from the huge picture windows. Continue left down the hall and you will find the spacious master bedroom with en suite half bath along with 2 more bedrooms. The kitchen is a great size with a walk in pantry. All kitchen appliances convey along with the washer and dryer. Continue past the formal dining area and find a huge family room with a brick fireplace
The large fenced backyard has a deck to enjoy the shady trees. Just a short walk to the community pool and the local park. Home is being sold AS-IS.
Location
State TN
County Knox County - 1
Area 0.33
Rooms
Family Room Yes
Other Rooms LaundryUtility, DenStudy, Bedroom Main Level, Family Room, Mstr Bedroom Main Level
Basement Crawl Space, None
Dining Room Formal Dining Area
Interior
Interior Features Pantry
Heating Central, Natural Gas, Electric
Cooling Central Cooling, Ceiling Fan(s)
Flooring Laminate, Carpet, Hardwood
Fireplaces Number 1
Fireplaces Type Brick, Wood Burning
Fireplace Yes
Appliance Dishwasher, Dryer, Refrigerator, Washer
Heat Source Central, Natural Gas, Electric
Laundry true
Exterior
Exterior Feature Deck
Garage Main Level
Garage Spaces 1.0
Garage Description Main Level
Parking Type Main Level
Total Parking Spaces 1
Garage Yes
Building
Lot Description Level
Faces FROM WESTERN AVE AFTER GETTING OFF OF THE INTERSTATE: Turn RIGHT onto Sullivan Road, Continue for .5 MI and Turn RIGHT onto Conway Rd. Continue to stop sign, turn LEFT onto Inwood. Home will be on your LEFT. See sign.
Sewer Public Sewer
Water Public
Architectural Style Other
Additional Building Storage
Structure Type Wood Siding,Brick,Frame
Others
Restrictions Yes
Tax ID 080PE034
Energy Description Electric, Gas(Natural)
Acceptable Financing FHA, Cash, Conventional
Listing Terms FHA, Cash, Conventional
Read Less
Want to know what your home might be worth? Contact us for a FREE valuation!

Our team is ready to help you sell your home for the highest possible price ASAP
GET MORE INFORMATION






