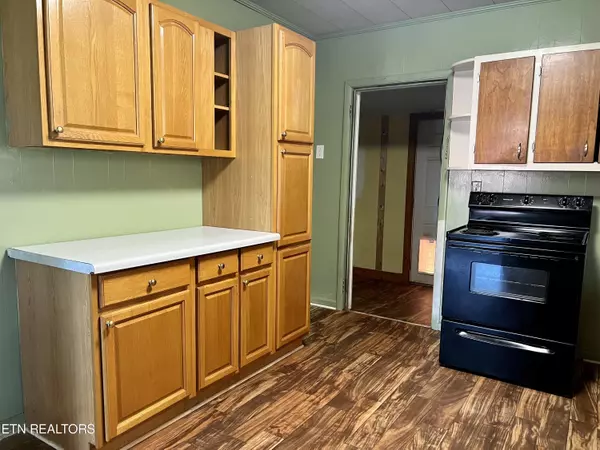$159,000
$165,000
3.6%For more information regarding the value of a property, please contact us for a free consultation.
1224 Spring St Philadelphia, TN 37846
2 Beds
1 Bath
1,262 SqFt
Key Details
Sold Price $159,000
Property Type Single Family Home
Sub Type Residential
Listing Status Sold
Purchase Type For Sale
Square Footage 1,262 sqft
Price per Sqft $125
MLS Listing ID 1238606
Sold Date 12/01/23
Style Traditional
Bedrooms 2
Full Baths 1
Originating Board East Tennessee REALTORS® MLS
Year Built 1955
Lot Size 0.300 Acres
Acres 0.3
Lot Dimensions 95 X 158
Property Description
Are you looking for a great home in Philadelphia with no city taxes and no restrictions? The large family room/dining room boasts lifetime luxury vinyl. The kitchen features an abundance of cabinetry and counter space. The master bedroom has hardwood floors with a barn door separating the bathroom. There is a bonus room with it's own entrance that was previously used as an office. It could also be used as a workshop or whatever your heart's desire. The large level yard is partially fenced. The shed in back adds so much extra storage to this property. The property also features a carport and covered front porch. Located just minutes to I-75. Don't miss out on this one.
Location
State TN
County Loudon County - 32
Area 0.3
Rooms
Other Rooms LaundryUtility, Workshop, Bedroom Main Level, Extra Storage, Mstr Bedroom Main Level
Basement Crawl Space
Dining Room Formal Dining Area
Interior
Heating Central, Natural Gas, Electric
Cooling Ceiling Fan(s), Window Unit(s)
Flooring Hardwood, Vinyl
Fireplaces Type None
Fireplace No
Appliance Smoke Detector, Refrigerator
Heat Source Central, Natural Gas, Electric
Laundry true
Exterior
Exterior Feature Fenced - Yard, Porch - Covered
Garage Carport
Carport Spaces 1
Garage Description Carport
View Other
Parking Type Carport
Garage No
Building
Lot Description Corner Lot, Level
Faces From I-75 South. Take the Philadelphia exit. Turn left off exit ramp. Then turn right onto Highway 11. Then right onto Spring St. Property on left. Sign on property.
Sewer Public Sewer
Water Public
Architectural Style Traditional
Additional Building Storage
Structure Type Vinyl Siding,Other,Frame
Schools
Middle Schools Fort Loudoun
High Schools Loudon
Others
Restrictions No
Tax ID 065D D 007.00
Energy Description Electric, Gas(Natural)
Acceptable Financing Cash, Conventional
Listing Terms Cash, Conventional
Read Less
Want to know what your home might be worth? Contact us for a FREE valuation!

Our team is ready to help you sell your home for the highest possible price ASAP
GET MORE INFORMATION






