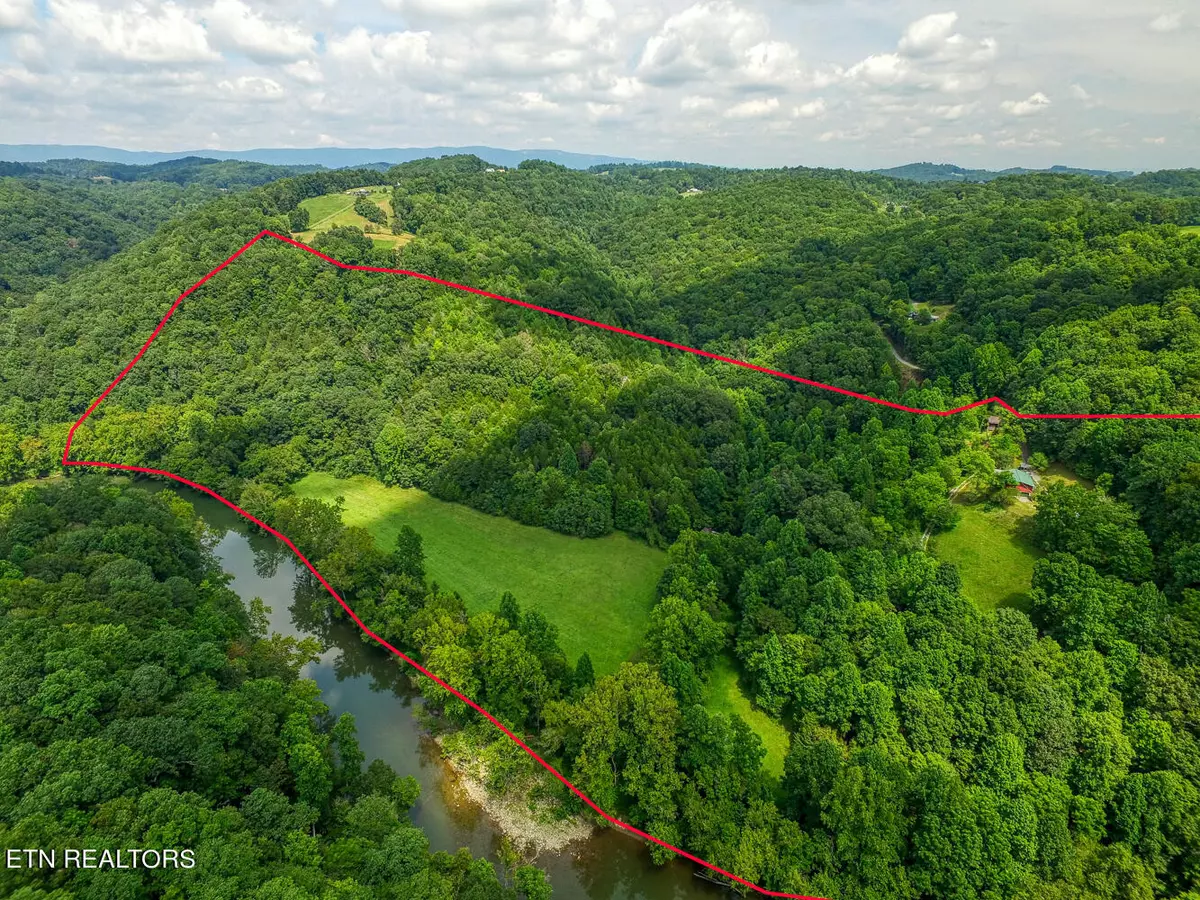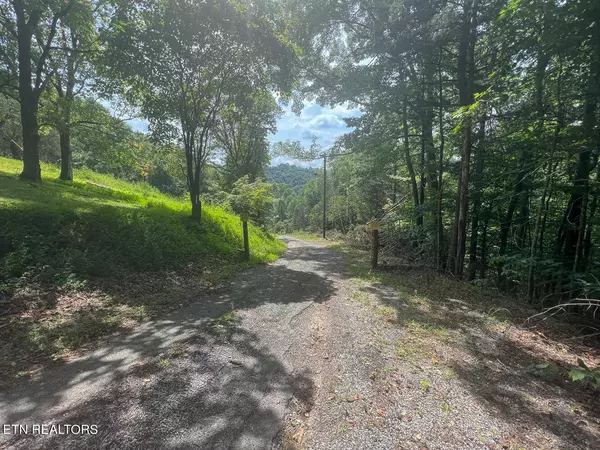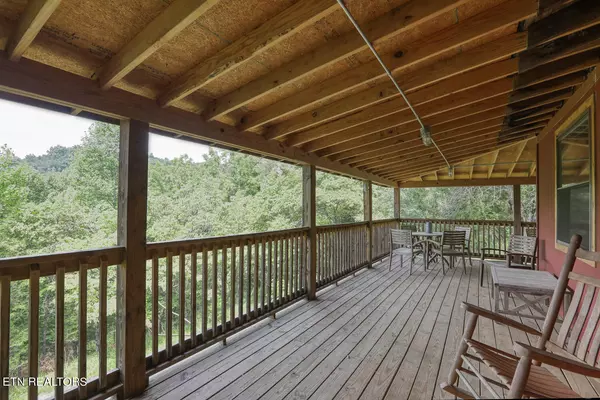$515,000
$649,000
20.6%For more information regarding the value of a property, please contact us for a free consultation.
272 Gilpin LN Harrogate, TN 37752
3 Beds
2 Baths
1,600 SqFt
Key Details
Sold Price $515,000
Property Type Single Family Home
Sub Type Residential
Listing Status Sold
Purchase Type For Sale
Square Footage 1,600 sqft
Price per Sqft $321
MLS Listing ID 1242410
Sold Date 11/22/23
Style Cabin,Traditional
Bedrooms 3
Full Baths 2
Originating Board East Tennessee REALTORS® MLS
Year Built 1976
Lot Size 91.000 Acres
Acres 91.0
Property Description
PICTURESQUE 91-ACRE RIVERFRONT FARM!
Tucked away in the natural splendor of Claiborne County's Forge Ridge Community, this pastoral paradise presents nearly 3,000 feet of Powell River frontage, surround by rolling pastures and wooded land. A quaint 1600 sf well- appointed cabin offers great vistas from fields-to-waterfront, with jaw-dropping views from each angle of its wrap-around porch. 3 Bedrooms/2 full baths/ mission style built-ins, and updated Kitchen make the home a perfect find for hunters/ weekenders/or permanent residents seeking peace and tranquility. Located just 20 minutes from Tazewell/ 15 minutes from the Cumberland Gap National Park/ 50 minutes from Knoxville, and 20 minutes to the ''artsy vibe'' of Historic Cumberland Gap. [ 3 scenic barns grace the property-- ideal for farm implements . The house also has basement and detached garage bays].
Truly a wonderful discovery, this property offers superior homestead appeal as a Gentleman's Farm, private retreat, or serene estate. Bring your camera -- the views will take your breath away!
Location
State TN
County Claiborne County - 44
Area 91.0
Rooms
Other Rooms Basement Rec Room, LaundryUtility, Bedroom Main Level, Extra Storage, Mstr Bedroom Main Level
Basement Finished, Plumbed, Walkout
Dining Room Eat-in Kitchen
Interior
Interior Features Eat-in Kitchen
Heating Heat Pump, Electric
Cooling Central Cooling
Flooring Laminate, Hardwood, Tile
Fireplaces Number 1
Fireplaces Type Stone, Wood Burning
Fireplace Yes
Appliance Refrigerator, Microwave
Heat Source Heat Pump, Electric
Laundry true
Exterior
Exterior Feature Windows - Insulated, Porch - Covered
Garage Attached, Basement, Detached, Side/Rear Entry
Garage Spaces 2.0
Garage Description Attached, Detached, SideRear Entry, Basement, Attached
View Mountain View, Country Setting, Wooded
Parking Type Attached, Basement, Detached, Side/Rear Entry
Total Parking Spaces 2
Garage Yes
Building
Lot Description Waterfront Access, River, Private, Wooded, Irregular Lot, Rolling Slope
Faces From Tazewell, head east on Cedar Fork Road (will become Hopewell Road) for approx. 8.5 miles to left on Yeary Creek Lane and continue for approx. 3.6 miles. Turn right to Gilpin Lane and continue for approx. 2 miles to the property.
Sewer Septic Tank
Water Spring
Architectural Style Cabin, Traditional
Additional Building Storage, Barn(s), Workshop
Structure Type Other,Wood Siding,Block,Frame
Others
Restrictions No
Tax ID 033 001.00
Energy Description Electric
Acceptable Financing New Loan, Cash, Conventional
Listing Terms New Loan, Cash, Conventional
Read Less
Want to know what your home might be worth? Contact us for a FREE valuation!

Our team is ready to help you sell your home for the highest possible price ASAP
GET MORE INFORMATION






