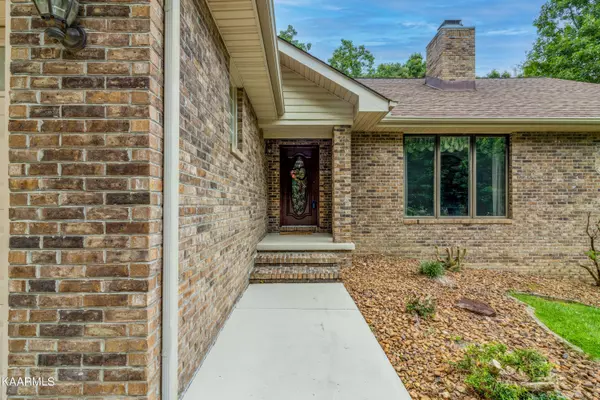$400,000
$410,000
2.4%For more information regarding the value of a property, please contact us for a free consultation.
44 Walden Ridge TER Crossville, TN 38558
3 Beds
3 Baths
2,524 SqFt
Key Details
Sold Price $400,000
Property Type Single Family Home
Sub Type Residential
Listing Status Sold
Purchase Type For Sale
Square Footage 2,524 sqft
Price per Sqft $158
Subdivision Trent
MLS Listing ID 1231287
Sold Date 11/21/23
Style Traditional
Bedrooms 3
Full Baths 3
HOA Fees $111/mo
Originating Board East Tennessee REALTORS® MLS
Year Built 1993
Lot Size 0.320 Acres
Acres 0.32
Lot Dimensions 94.14x152.08
Property Description
Storybook setting on T4 of the beautiful Stonehenge golf course! Wake up to the postcard every morning! yet serene and peaceful with lush trees and landscaping for privacy. Even has Natural gas! Calling all VA! This home has an assumable 2.75% rate for qualified buyer!!!! All main living is on single level plus large bonus with storage and extra bathroom on 2nd level for visitors! Large kitchen has brand new Whirlpool stainless steel finger proof appliances with warranties! The new refrigerator has 5 yr parts and labor transferable warranty, stove and dishwasher has 2 year! This home offers so much including no maintenace brick all around! Furniture is negotiable as well.
Location
State TN
County Cumberland County - 34
Area 0.32
Rooms
Other Rooms LaundryUtility, Extra Storage, Great Room, Mstr Bedroom Main Level, Split Bedroom
Basement Crawl Space
Interior
Interior Features Cathedral Ceiling(s), Island in Kitchen, Pantry, Walk-In Closet(s)
Heating Central, Forced Air, Natural Gas, Electric
Cooling Central Cooling, Ceiling Fan(s)
Flooring Carpet, Vinyl, Tile
Fireplaces Number 1
Fireplaces Type Gas Log
Fireplace Yes
Appliance Dishwasher, Smoke Detector, Self Cleaning Oven, Refrigerator
Heat Source Central, Forced Air, Natural Gas, Electric
Laundry true
Exterior
Exterior Feature Deck
Garage Attached, Main Level
Garage Description Attached, Main Level, Attached
Pool true
Community Features Sidewalks
Amenities Available Storage, Golf Course, Recreation Facilities, Security, Pool, Tennis Court(s)
View Golf Course
Parking Type Attached, Main Level
Garage No
Building
Lot Description Cul-De-Sac, Wooded, Golf Community, Golf Course Front, Level
Faces Peavine rd to left on Catoosa to right on Walden Ridge. Right on Walden Ridge Terrace house at end of cul de sac on right
Sewer Public Sewer
Water Public
Architectural Style Traditional
Structure Type Vinyl Siding,Brick,Frame
Schools
Middle Schools Stone
High Schools Stone Memorial
Others
HOA Fee Include Trash,Sewer,Security,Some Amenities
Restrictions Yes
Tax ID 077D A 025.00
Energy Description Electric, Gas(Natural)
Read Less
Want to know what your home might be worth? Contact us for a FREE valuation!

Our team is ready to help you sell your home for the highest possible price ASAP
GET MORE INFORMATION






