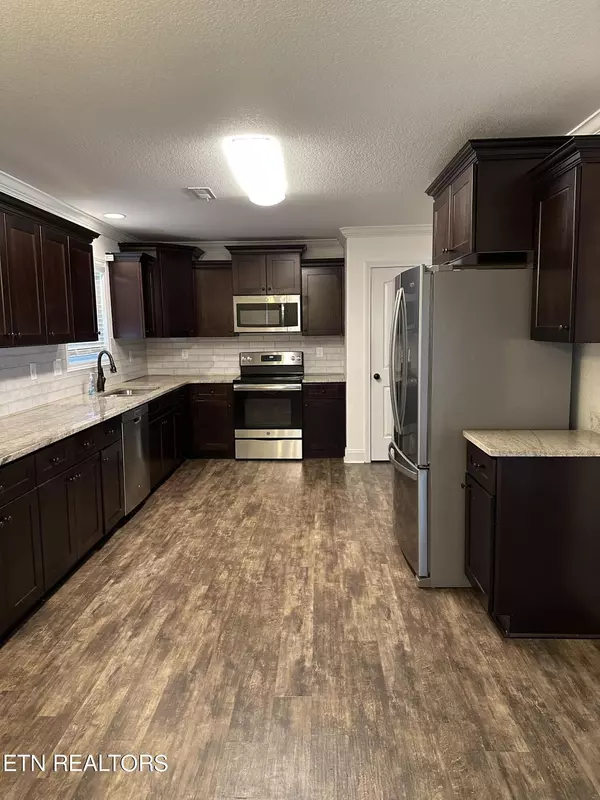$380,000
$395,900
4.0%For more information regarding the value of a property, please contact us for a free consultation.
215 Montgomery Farms DR Friendsville, TN 37737
3 Beds
2 Baths
1,692 SqFt
Key Details
Sold Price $380,000
Property Type Single Family Home
Sub Type Residential
Listing Status Sold
Purchase Type For Sale
Square Footage 1,692 sqft
Price per Sqft $224
Subdivision Montgomery Farms
MLS Listing ID 1239522
Sold Date 11/21/23
Style Traditional
Bedrooms 3
Full Baths 2
Originating Board East Tennessee REALTORS® MLS
Year Built 2019
Lot Size 0.680 Acres
Acres 0.68
Property Description
Welcome to 215 Montgomery Farms Road in the charming town of Friendsville, TN! This beautiful home boasts 3 bedrooms and 2 bathrooms, offering the perfect blend of comfort and functionality. There is a lawn service provider in the neighborhood that keeps the yard mowed for minimal fee.
Step inside and be greeted by a cozy fireplace, creating a warm and inviting atmosphere for those chilly evenings. The kitchen features stunning granite countertops, providing an elegant and durable space for all your culinary adventures. Best of all, all appliances stay with the home, making your move-in process a breeze!
One of the highlights of this property is the new black aluminum fencing that encloses the spacious back yard. It not only offers privacy and security, but also adds a touch of sophistication to the outdoor space. Imagine hosting gatherings or simply enjoying a quiet morning coffee on the covered back patio while taking in the great view.
Located in a desirable neighborhood, this home is surrounded by nature's beauty and offers a peaceful retreat from the hustle and bustle of city life. Don't miss the opportunity to make 215 Montgomery Farms Road your new home sweet home. Come and experience the comfort, style, and convenience it has to offer!
Location
State TN
County Blount County - 28
Area 0.68
Rooms
Other Rooms LaundryUtility, Bedroom Main Level, Mstr Bedroom Main Level, Split Bedroom
Basement Slab
Interior
Interior Features Cathedral Ceiling(s), Pantry, Walk-In Closet(s), Eat-in Kitchen
Heating Central, Propane, Electric
Cooling Central Cooling
Flooring Carpet, Tile
Fireplaces Number 1
Fireplaces Type Other, Gas Log
Fireplace Yes
Appliance Dishwasher, Dryer, Smoke Detector, Self Cleaning Oven, Refrigerator, Microwave, Washer
Heat Source Central, Propane, Electric
Laundry true
Exterior
Exterior Feature Windows - Vinyl, Fenced - Yard, Porch - Covered, Deck
Garage Garage Door Opener, Attached, Main Level
Garage Description Attached, Garage Door Opener, Main Level, Attached
View Country Setting
Parking Type Garage Door Opener, Attached, Main Level
Garage No
Building
Lot Description Rolling Slope
Faces 321 to left on William Blount Drive to right on Big Springs Rd. to Right into Montgomery Farms to house on left. 411 to William Blount Dr - Left on Big Springs - Right into Montgomery Farms. SOP
Sewer Septic Tank
Water Public
Architectural Style Traditional
Structure Type Vinyl Siding,Brick,Frame
Schools
Middle Schools Union Grove
High Schools William Blount
Others
Restrictions Yes
Tax ID 056P A 040.00
Energy Description Electric, Propane
Read Less
Want to know what your home might be worth? Contact us for a FREE valuation!

Our team is ready to help you sell your home for the highest possible price ASAP
GET MORE INFORMATION






