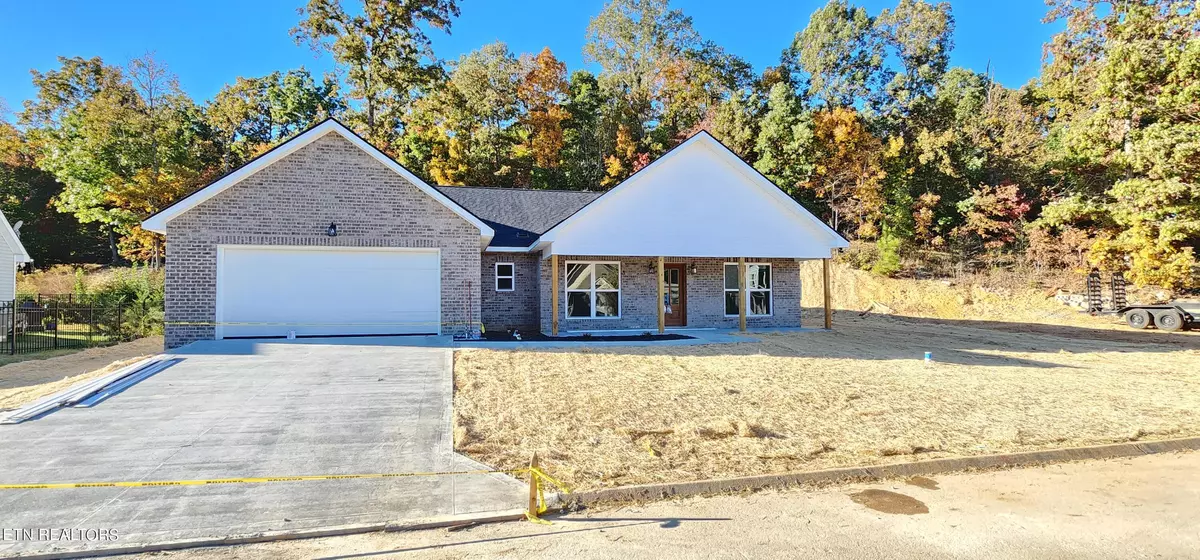$336,457
$335,000
0.4%For more information regarding the value of a property, please contact us for a free consultation.
1183 Hillside LN Lenoir City, TN 37771
3 Beds
2 Baths
1,457 SqFt
Key Details
Sold Price $336,457
Property Type Single Family Home
Sub Type Residential
Listing Status Sold
Purchase Type For Sale
Square Footage 1,457 sqft
Price per Sqft $230
Subdivision Oak Hills Phase 2
MLS Listing ID 1243371
Sold Date 11/20/23
Style Traditional
Bedrooms 3
Full Baths 2
Originating Board East Tennessee REALTORS® MLS
Year Built 2023
Lot Size 0.420 Acres
Acres 0.42
Lot Dimensions 144x54x197x158 IRR
Property Description
Welcome to your ideal Brand New and ready to move in home! With 1,457 square feet of living space, this cozy home offers everything you need for everyday comfort. Comfortable Living: With 3 bedrooms and 2 bathrooms, there's room for everyone. The two-car garage with extra storage space in the garage and attic to keep things organized. This home features beautiful Luxury Vinyl Plank (LVP) flooring throughout, making cleaning a breeze and ensuring a modern look. The vaulted ceiling in the great room creates a sense of openness and brightness, making it the perfect spot for relaxation and entertaining. The kitchen offers granite countertops, soft-close cabinets, stainless steel appliances, a stylish full-tiled backsplash, and a vented, eye-catching hood. The master suite is your personal oasis with his and hers vanities, a walk-in tiled shower, and a spacious walk-in closet. Unwind in the indulgent whirlpool tub after a long day. Enjoy the beauty of the outdoors on both the front and back covered porches, perfect for sipping your morning coffee or hosting BBQs with friends and family. Located in heart of Lenoir City, you're just a stone's throw away from dining and shopping options, making daily life a breeze. This charming home has everything you need for a comfortable and convenient lifestyle. Don't miss your chance to make it your own - schedule a visit today and experience the comfort and warmth this home has to offer. Buyer to reimburse seller at closing the Loudon County Impact Fee of $1.00 per finished sq ft.
Location
State TN
County Loudon County - 32
Area 0.42
Rooms
Other Rooms LaundryUtility, Bedroom Main Level, Extra Storage, Great Room, Mstr Bedroom Main Level
Basement Slab
Dining Room Eat-in Kitchen, Breakfast Room
Interior
Interior Features Cathedral Ceiling(s), Island in Kitchen, Walk-In Closet(s), Eat-in Kitchen
Heating Central, Forced Air, Ceiling, Heat Pump, Electric
Cooling Central Cooling, Ceiling Fan(s)
Flooring Vinyl, Tile
Fireplaces Type None
Fireplace No
Appliance Dishwasher, Smoke Detector
Heat Source Central, Forced Air, Ceiling, Heat Pump, Electric
Laundry true
Exterior
Exterior Feature Windows - Vinyl, Patio, Porch - Covered
Garage Garage Door Opener, Other, Attached, Main Level
Garage Spaces 2.0
Garage Description Attached, Garage Door Opener, Main Level, Attached
Porch true
Parking Type Garage Door Opener, Other, Attached, Main Level
Total Parking Spaces 2
Garage Yes
Building
Lot Description Level
Faces Hwy11W to Browder Hollow Rd to Right on Oak Hills Dr to first right on Hillside Ln, House on left. SOP
Sewer Public Sewer
Water Public
Architectural Style Traditional
Structure Type Vinyl Siding,Brick,Block,Frame
Others
Restrictions Yes
Tax ID 020P B 112.00
Energy Description Electric
Read Less
Want to know what your home might be worth? Contact us for a FREE valuation!

Our team is ready to help you sell your home for the highest possible price ASAP
GET MORE INFORMATION


