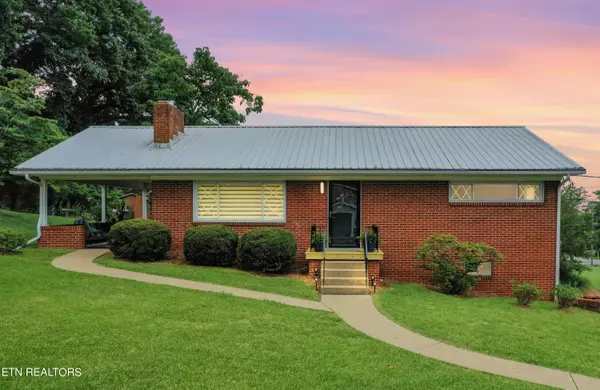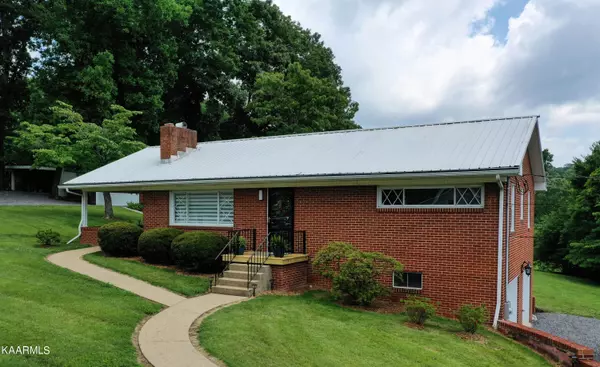$398,900
$398,900
For more information regarding the value of a property, please contact us for a free consultation.
304 Edgewood CIR Clinton, TN 37716
4 Beds
2 Baths
1,960 SqFt
Key Details
Sold Price $398,900
Property Type Single Family Home
Sub Type Residential
Listing Status Sold
Purchase Type For Sale
Square Footage 1,960 sqft
Price per Sqft $203
MLS Listing ID 1231956
Sold Date 11/10/23
Style Traditional
Bedrooms 4
Full Baths 2
Originating Board East Tennessee REALTORS® MLS
Year Built 1960
Lot Size 1.300 Acres
Acres 1.3
Property Description
Discover your dream family home at 304 Edgewood Circle, Clinton, TN, 37716. This 4-bedroom, 2-bathroom single-family residence offers a harmonious blend of comfort and style. Nestled on an oversized double lot, this lifestyle home provides ample space for your growing family.
The updated kitchen is the heart of this home, boasting stainless steel appliances, white shaker cabinets, granite countertops, and a chic tiled backsplash. The property also features updated plumbing, ensuring a hassle-free living experience.
The flexible layout includes a versatile fourth bedroom downstairs that can be utilized as a bonus room. The spacious deck and covered patio set the stage for outdoor entertaining, while the ultimate game room with a wet bar promises endless family fun. The downstairs area is perfectly set up for summertime parties and games.
Parking is plentiful with a detached 2-car garage and an additional parking space. This home is in a prime location, just a stone's throw away from Aspire Park and Norris Lake, perfect for weekend family adventures. Plus, you'll appreciate the proximity to Knoxville, Oak Ridge, and the convenience of I75.
This home is a unique offering, perfect for families seeking a blend of space, style, and location. Don't miss out on this incredible opportunity to create cherished memories at 304 Edgewood Circle.
Location
State TN
County Anderson County - 30
Area 1.3
Rooms
Family Room Yes
Other Rooms Basement Rec Room, Addl Living Quarter, Bedroom Main Level, Office, Family Room, Mstr Bedroom Main Level
Basement Finished, Plumbed, Walkout
Dining Room Eat-in Kitchen, Formal Dining Area
Interior
Interior Features Walk-In Closet(s), Eat-in Kitchen
Heating Central, Natural Gas, Electric
Cooling Central Cooling, Ceiling Fan(s)
Flooring Laminate, Hardwood, Tile
Fireplaces Number 1
Fireplaces Type Brick
Appliance Dishwasher, Range, Refrigerator
Heat Source Central, Natural Gas, Electric
Exterior
Exterior Feature Patio, Porch - Covered, Deck
Garage Attached, Basement, Detached, RV Parking, Main Level, Off-Street Parking
Garage Spaces 3.0
Garage Description Attached, Detached, RV Parking, Basement, Main Level, Off-Street Parking, Attached
View Other
Porch true
Parking Type Attached, Basement, Detached, RV Parking, Main Level, Off-Street Parking
Total Parking Spaces 3
Garage Yes
Building
Lot Description Irregular Lot, Level, Rolling Slope
Faces I-75 to Exit 122 Norris/Clinton. Right onto Andersonville Hwy toward Clinton. Left onto Clinch Ave. Right onto Hiway Dr. Right onto Ridgeview Dr. Right onto Edgewood. Property located on the right.
Sewer Public Sewer
Water Public
Architectural Style Traditional
Additional Building Workshop
Structure Type Other,Brick
Others
Restrictions Yes
Tax ID 082G B 015.00
Energy Description Electric, Gas(Natural)
Read Less
Want to know what your home might be worth? Contact us for a FREE valuation!

Our team is ready to help you sell your home for the highest possible price ASAP
GET MORE INFORMATION






