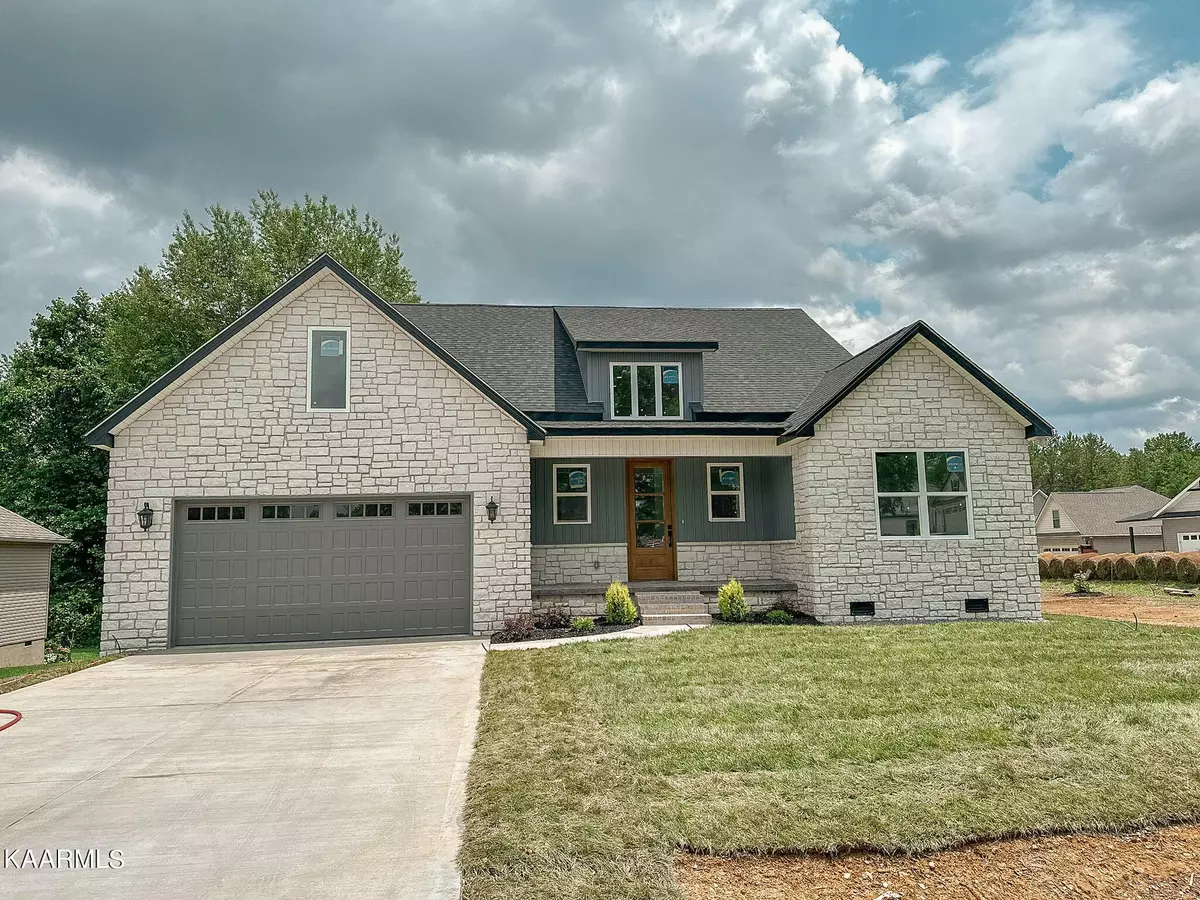$629,900
$629,900
For more information regarding the value of a property, please contact us for a free consultation.
123 Utsesti WAY Loudon, TN 37774
3 Beds
2 Baths
2,305 SqFt
Key Details
Sold Price $629,900
Property Type Single Family Home
Sub Type Residential
Listing Status Sold
Purchase Type For Sale
Square Footage 2,305 sqft
Price per Sqft $273
Subdivision Chatuga Point
MLS Listing ID 1234071
Sold Date 11/03/23
Style Contemporary,Traditional
Bedrooms 3
Full Baths 2
HOA Fees $167/mo
Originating Board East Tennessee REALTORS® MLS
Year Built 2023
Lot Size 0.280 Acres
Acres 0.28
Lot Dimensions 100x136x103x134
Property Description
Introducing a stunning newly built home that epitomizes luxury and impeccable craftsmanship! Lodged in the beautiful Mialaquo Coves home boasts a contemporary design, seamlessly blending sleek lines with elegant finishes. The open-concept layout creates a spacious and airy ambiance, offering an abundance of natural light throughout. 3 Bedrooms + an office and 2 full bathrooms, high-end features. Gourmet kitchen includes quartz countertops, stainless steel appliances, lots of cabinet space, and a spacious island, making it a culinary enthusiast's dream. Large Master Suite with cathedral ceilings and appealing accent wall, spa-like en-suite bathroom, a beautifully tiled walk-in shower, and a generous walk-in closet with custom built shelving. Laundry room with extra shelving and cabinets. Oversized 2 car garage, beautifully landscaped exterior, irrigation system included. With meticulous attention to detail evident in every corner, this home offers the perfect balance of comfort, style, and sophistication from its custom beams and trim work to the easily maintainable laminate flooring. Its prime location provides easy access to amenities, making it an ideal choice for those seeking the pinnacle of peaceful, modern living.
Location
State TN
County Loudon County - 32
Area 0.28
Rooms
Other Rooms LaundryUtility, Bedroom Main Level, Extra Storage, Office, Great Room, Mstr Bedroom Main Level
Basement Crawl Space
Dining Room Eat-in Kitchen, Formal Dining Area
Interior
Interior Features Cathedral Ceiling(s), Island in Kitchen, Pantry, Walk-In Closet(s), Eat-in Kitchen
Heating Central, Forced Air, Heat Pump, Propane, Electric
Cooling Central Cooling, Ceiling Fan(s)
Flooring Laminate, Vinyl, Tile
Fireplaces Number 1
Fireplaces Type Gas, Stone, Insert, Ventless, Gas Log
Fireplace Yes
Appliance Dishwasher, Disposal, Smoke Detector, Refrigerator, Microwave
Heat Source Central, Forced Air, Heat Pump, Propane, Electric
Laundry true
Exterior
Exterior Feature Irrigation System, Windows - Vinyl, Porch - Covered, Porch - Screened, Prof Landscaped, Deck
Parking Features Garage Door Opener, Attached, Main Level
Garage Spaces 2.0
Garage Description Attached, Garage Door Opener, Main Level, Attached
Pool true
Amenities Available Golf Course, Playground, Recreation Facilities, Sauna, Pool, Tennis Court(s), Other
View Other
Total Parking Spaces 2
Garage Yes
Building
Lot Description Golf Community, Corner Lot, Level
Faces Tellico Village Pkwy 444, Turn Left onto Chatuga Dr, Turn Right onto Utsesti Way, Property on Right, SOP.
Sewer Public Sewer
Water Public
Architectural Style Contemporary, Traditional
Structure Type Stone,Vinyl Siding,Block,Frame
Others
HOA Fee Include Some Amenities
Restrictions Yes
Tax ID 068F G 030.00
Energy Description Electric, Propane
Read Less
Want to know what your home might be worth? Contact us for a FREE valuation!

Our team is ready to help you sell your home for the highest possible price ASAP

